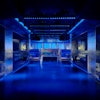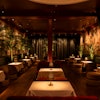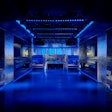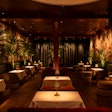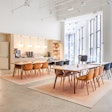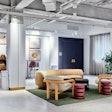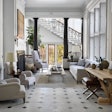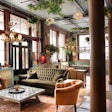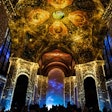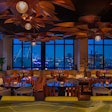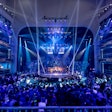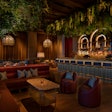In addition to housing its corporate offices and its street-level store, Scholastic’s landmark SoHo building is also home to an auditorium that reopened in March after a renovation. The theater, complete with a 24- by 25- by 18-foot stage, a fully equipped sound and lighting booth, digital surround sound, and a greenroom, is available for events including corporate presentations and meetings, screenings, and live productions.
Decorative touches give the space a light, kid-friendly feel. Removable bright-red seats match the book publisher’s logo, faux windows run along the walls, and a mural of the neighborhood acts as a backdrop for the stage. The auditorium seats 271.Larger events can use auxiliary areas as breakout rooms, suitable for meetings, brainstorming sessions, or small receptions. These include the 1,478-square-foot Educational Resource Center and the cozy, 1,839-square-foot living room with images and quotes from various children’s books covering the walls and a frosted-glass door.
In the evening, events can take over the greenhouse—a skylit atrium with an adjacent terrace—for seated dinners or receptions. The 1,953-square-foot space seats 125 or holds 250 for receptions and there is an on-site kitchen for food prep.
Scholastic has a full in-house production team and is open to outside vendors, but there are restrictions on the use of certain spaces; some areas are available only in the evenings. The auditorium and its auxiliary spaces are A.D.A.-compliant.
Decorative touches give the space a light, kid-friendly feel. Removable bright-red seats match the book publisher’s logo, faux windows run along the walls, and a mural of the neighborhood acts as a backdrop for the stage. The auditorium seats 271.Larger events can use auxiliary areas as breakout rooms, suitable for meetings, brainstorming sessions, or small receptions. These include the 1,478-square-foot Educational Resource Center and the cozy, 1,839-square-foot living room with images and quotes from various children’s books covering the walls and a frosted-glass door.
In the evening, events can take over the greenhouse—a skylit atrium with an adjacent terrace—for seated dinners or receptions. The 1,953-square-foot space seats 125 or holds 250 for receptions and there is an on-site kitchen for food prep.
Scholastic has a full in-house production team and is open to outside vendors, but there are restrictions on the use of certain spaces; some areas are available only in the evenings. The auditorium and its auxiliary spaces are A.D.A.-compliant.
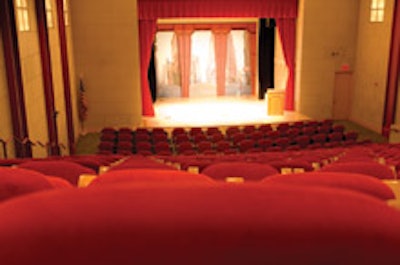
Scholastic's auditorium
Photo: Courtesy of Scholastic
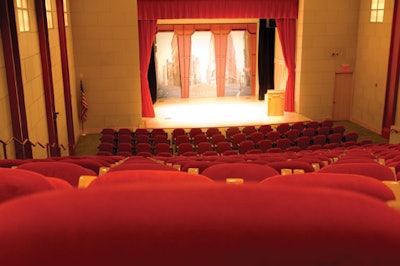
The Scholastic Auditorium offers two projection screens and has broadcast capabilities. Adjacent to this is a 1,143-square-foot lobby area that can be used for receptions.
Photo: Courtesy of Scholastic
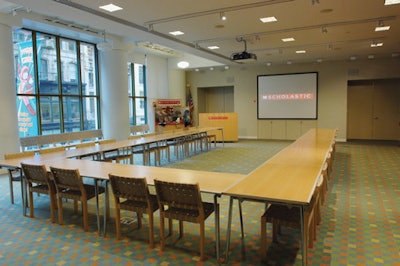
In addition to projection equipment and furniture, the Educational Resource Center has customizable display cases.
Photo: Courtesy of Scholastic
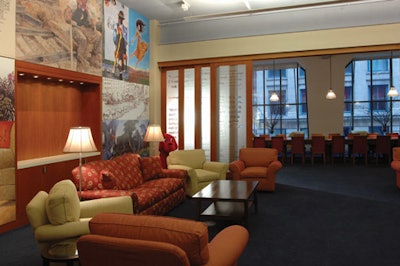
Furnished with comfortable couches and an antique boardroom table, the living room holds 75 for receptions.
Photo: Courtesy of Scholastic
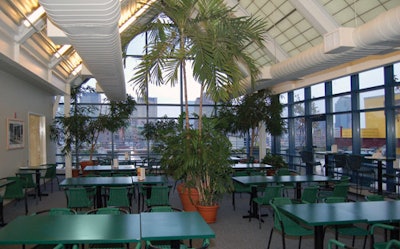
The greenhouse and an outdoor terrace are available for evening events.
Photo: Courtesy of Scholastic


