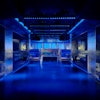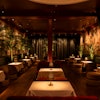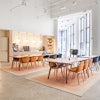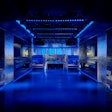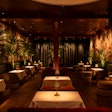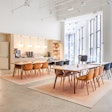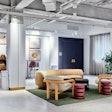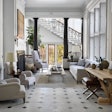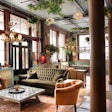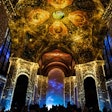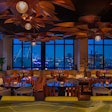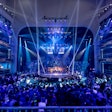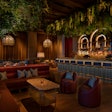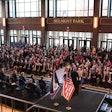Here's a closer look at New York’s newest eateries, drinking spots, hotels, conference areas, private rooms, and other spaces available for events this summer. The new and renovated New York venues are available for corporate parties, weddings, fundraisers, outdoor functions, business dinners, team-building activities, conferences, meetings, and more.
Grand Brasserie
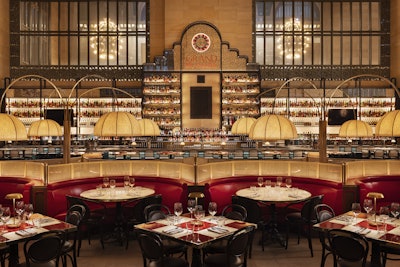
In October 2024, NYC’s iconic Grand Central Terminal debuted Grand Brasserie in its Vanderbilt Hall. The 7,110-square-foot French restaurant is grand indeed, with a 5,270-square-foot main dining room that can accommodate 300 seated or 450 standing guests; plus, a nearly 2,000-square-foot event space dubbed the Green Room that can host up to 80 seated or 120 standing guests. Across both venues, Grand Brasserie boasts an atmosphere that blends the spirit of old-school New York and a traditional Parisian brasserie, courtesy of the Rockwell Group (take, for instance, Vanderbilt Hall’s original 1913 features, including soaring ceilings, a grand chandelier, and stone walls). The restaurant is serving up a menu of foie gras mousse, shrimp cocktail, steak frites, and other French-inspired dishes 365 days a year, from 5:30 a.m. to 2:00 a.m., matching Grand Central Terminal’s hours.
Photo: Scott Frances
Leonessa
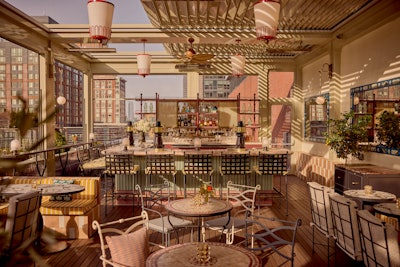
As of April, Leonessa occupies the 16th floor of the Conrad New York Downtown, a 463-key luxury hotel situated alongside the Hudson River. Leonessa, which means “lioness” in Italian, is an ode to the matriarchs who gather family and friends for the cherished tradition of aperitivo hour. For events, the 1,375-square-foot rooftop—including its array of lush lemon trees, verdant greenery, and an Amalfi Coast-inspired fountain—is available for buyouts, maxing out at 49 guests for a seated dinner or 70 for a standing affair. Pricing for a two-hour event begins at $20,000, though Leonessa’s views of the Statue of Liberty and surrounding city skyline are undoubtedly priceless.
Photo: Michael Persico/Courtesy of Conrad New York Downtown
M Social Hotel New York Downtown
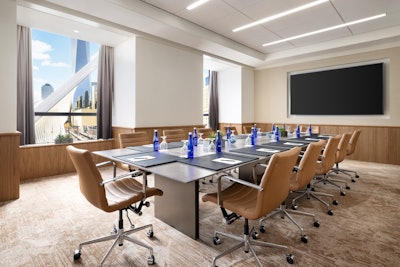
Millennium Hotels and Resorts is rebranding its Millennium Downtown New York as the M Social Hotel New York Downtown, which is set to debut a revamped lobby and 569 renovated rooms come summer 2025. When its new signature restaurant, Beast & Butterflies, launches early this fall, the rebrand will officially be complete on Oct. 15. In all, there will be 3,550 square feet of event space on offer, including six versatile function rooms that can be configured to host anywhere from 12 to 125 guests, including the 55th-floor Observatory. The 1,000-square-foot venue is suitable for receptions with up to 90 guests, overlooking the World Trade Center campus and the striking Oculus building. Also fit for 90 guests is the fourth-floor Equity conference room, which covers 913 square feet. In addition, the hotel’s fourth floor is home to a 430-square-foot boardroom, as well as Capital I, II, and III, which can be combined into a 1,207-square-foot venue, M Social’s largest.
Rendering Courtesy of M Social Hotel New York Downtown
Event Space at SUMMIT One Vanderbilt
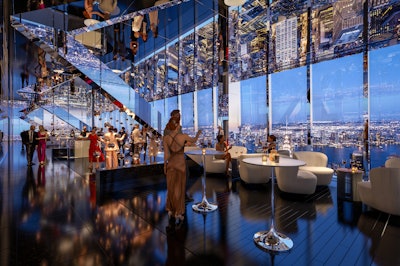
As of July 1, SUMMIT Events is taking bookings for a brand-new event space perched 72 stories high, in one of Manhattan’s most iconic buildings. The venue—which was born out of SUMMIT Events’ collaboration with Cuisine Boulud New York, the catering venture launched last year by renowned chef and restaurateur Daniel Boulud—spans a total of 2,325 square feet, including interior event space plus an exterior terrace. In all, there’s enough space for up to 120 guests to enjoy panoramic views of New York City—whether outdoors or inside, as the room’s floor-to-ceiling windows and mirrored design reflect the skyline during cocktail receptions, sit-down dinner galas, business conferences, and more. There’s also a full-range in-house sound system, color-changing recessed ceiling lights, rigging points for supplemental lighting, wireless microphones, and connections for DJs and bands.
Rendering Courtesy of SUMMIT Events
The Gallery at Soho Grand Hotel
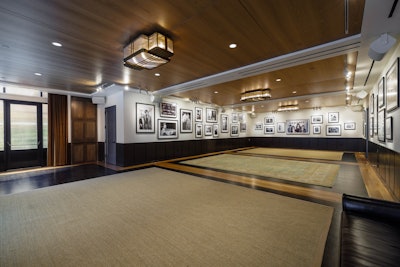
Soho Grand Hotel welcomed The Gallery in April, adding 1,345 square feet of event space to the more than 25,000 square feet of indoor-outdoor venue space already at the 347-key luxury boutique hotel. Located at street level, The Gallery’s open floor plan can accommodate receptions for up to 124 guests, classroom-style seating for as many as 80, or a boardroom arrangement for 36. The refined-yet-industrial space is equipped with a large projection screen, wireless microphones, Wi-Fi, adjustable lighting, a prefunction area, and private restrooms. As its name suggests, The Gallery doubles as a modern art gallery and is slated to host a rotation of exhibitions when not operating as an event space, building upon the hotel’s commitment to platforming emerging and established local artists.
Photo: Courtesy of Soho Grand Hotel
GO GO SING at COQODAQ
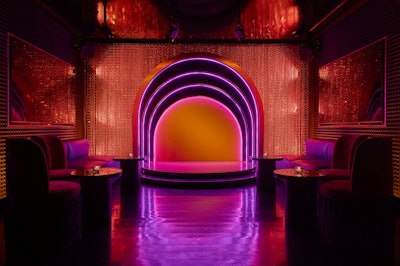
Trendy Koren-American fried chicken concept COQODAQ debuted a karaoke room dubbed GO GO SING in March. Located in a soundproof, 400-square-foot room at the back of the restaurant, guests can book 90-minute time slots at GO GO SING for as many as 20 guests to sing their hearts out—while noshing on a pared-down version of COQODAQ’s menu. The luxe room was designed by Rockwell Group, featuring huge flatscreen TVs, a stage framed by LED-lit archways and Swarovski crystals, plus playful nods to fried chicken, including cracked-plaster walls that hint at crispy skin. Modular banquettes in dark green leather, custom gold ottomans with tiered fringe, and antique mirrored cocktail tables can be moved to create multiple seating configurations for daytime or nighttime use and various programming needs, from nightclub to karaoke lounge to performance space.
Photo: Jason Varney
Guild Hall
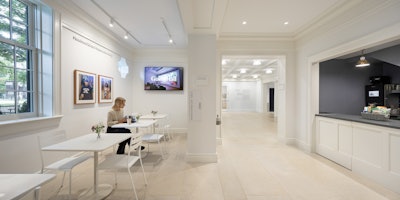
Guild Hall reopened last July, debuting a near-total infrastructure upgrade of its 24,000-square-foot building as part of a $30 million renovation that kicked off in 2022. This summer, however, marks Guild Hall’s first full summer season of events in nearly three years, given that the venue’s 46,000-square-foot property also got a facelift. Located roughly three hours outside of Manhattan in East Hampton, the cultural hub now boasts a slew of venues, including the 299-seat jewel box: the Hilarie and Mitchell Morgan Theater, which boasts a backstage area with a meet-and-greet space, hospitality kitchen, and six dressing rooms. The lobby, meanwhile, is ideal for receptions and cocktail parties for 50 to 100 guests—and can be accompanied by a private, staff-led tour of Guild Hall’s museum exhibits. Outdoors, there's also the Furman and Minikes Gardens that flank both sides of the 1930s-era building and boast enough landscaped greenery for up to 250 guests.
Photo: Courtesy of Guild Hall
Quick Eternity
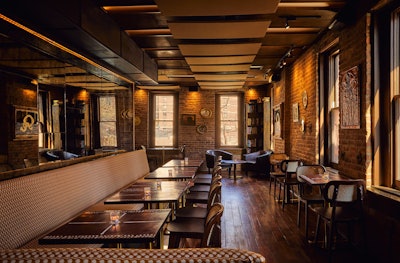
Bryan Schneider, who's overseen some of the Big Apple’s most popular beverage programs at Quality Branded, Bad Roman, and Monkey Bar, opened his first solo project, Quick Eternity, in a landmarked building in South Street Seaport. The 1,200-square-foot cocktail bar reimagines the seaside whaling tavern described in Herman Melville's Moby Dick, complete with nautical decor—including a mural of a whale from the iconic novel behind the bar—plus leather-backed chairs and exposed brick walls that give off a rugged feel. Upstairs is The Gam, a 600-square-foot private event space for receptions with up to 50 guests. Quick Eternity in its entirety is also available for buyouts, with event pricing starting between $5,000 and $8,000 depending on the day of the week. Expect a menu that emphasizes what Schneider does best—cocktails—paired with seafood-forward plates served family-style for events.
Photo: Christian Harder
One40 Rooftop
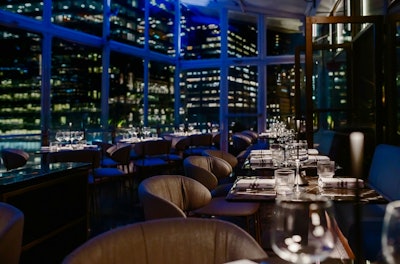
One40 Rooftop opened on April 10 atop the Club Quarters Hotel World Trade Center, offering an upscale dining experience 20 floors above NYC's Financial District. The venue boasts 1,900 square feet of indoor space, divided among its 1,500-square-foot main dining room for up to 86 seated guests, and its 400-square-foot North Terrace for up to 36 seated guests, which is enclosed by floor-to-ceiling windows that offer a striking vantage point of the World Trade Center district. There’s also an alfresco Terrace Bar fit for up to 50. One40 Rooftop serves breakfast, lunch, and dinner daily, with an emphasis on modern American dishes and fresh vegetables (think: a celeriac burger, roasted heirloom carrots with spiced yogurt, and creamy tomato soup). Event pricing starts between $10,000 and $60,000 depending on which space is reserved on which day of the week.
Photo: Courtesy of One40 Rooftop
The Den at The Skylark
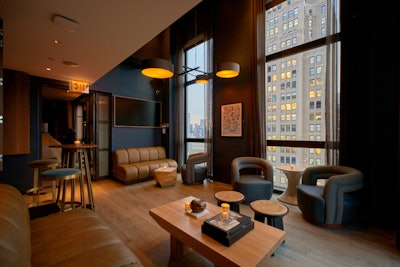
The Skylark, a Times Square, all-season cocktail lounge 30 stories up, debuted its renovated event space, The Den, in January. The furniture was revamped to now include plush leather seating and industrial-inspired light fixtures ideal for networking and brainstorming. Plus, the ceilings were mirrored to offer extra height, and the old floors were replaced with a luxe walnut wood that creates a swanky atmosphere. The 250-square-foot setting can accommodate up to 20 guests for an intimate reception and is available starting at $140 per person for two hours. Pricing is inclusive of two stationary presentations, five passed bar bites, and a premium open bar, which includes a lineup of inventive cocktails such as the Japanese Whiskey Sour, made with Japanese whiskey, almond liqueur, fig puree, and lemon.
Photo: Courtesy of The Den
Hudson VU
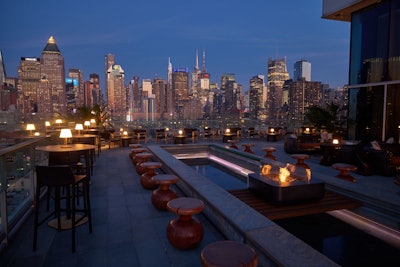
The rooftop of Ink48 hotel welcomed Hudson VU in May. Perched 16 stories above Hell’s Kitchen, the 10,000-square-foot restaurant is where the food is fun yet finessed, with dishes like corn ribs, steak tartare, and The Birdcage, consisting of fried chicken and mini cornbreads with harissa hot sauce. Cocktails, on the other hand, are playfully named Boogie Down Forty Eight and West Side Gent in an ode to Hudson VU’s prime location. Event options are plentiful here: Up to 100 guests can enjoy Hudson VU’s menus and metropolitan views at events in the restaurant’s 1,330-square-foot outdoor space, while the smaller, 700-square-foot outdoor Midtown VU space can host up to 70. The indoor-outdoor Sunroom, meanwhile, is 500 square feet with its own service bar and flexible layout, perfect for up to 50 guests. There's also an indoor-only option, the 1,066-square-foot VU Lounge, which has floor-to-ceiling windows for as many as 80 guests.
Photo: Eric Hodgman
Yamada
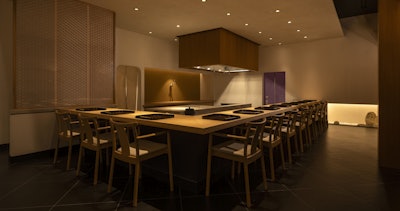
Chef Isao Yamada, formerly of the Michelin-starred Brushstroke in Tribeca, opened his own namesake kaiseki chef’s counter, Yamada, in April. The restaurant is tucked inside Manhattan’s Canal Arcade in Chinatown and was designed to be an immersive, serene space that invites guests on an immersive tasting journey rooted in Japanese tradition. Once inside, the centerpiece of Yamada's 1,200-square-foot eatery is a 12-seat bar made of a single slab of Hinoki wood, overlooking a sunken open kitchen framed in marble. Yamada is available for buyouts starting at $5,500 for a 2.5-hour, intimate seated dining experience where Yamada himself will present a 10-course menu.
Photo: Courtesy of Yamada

