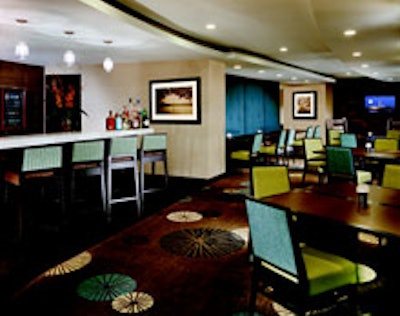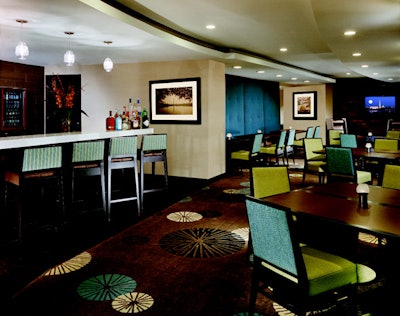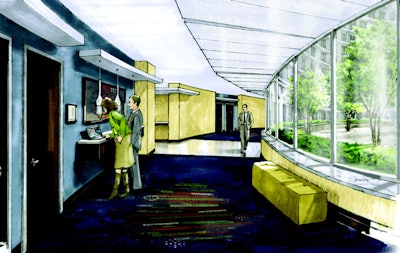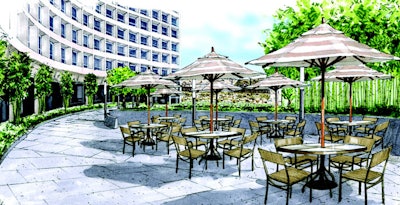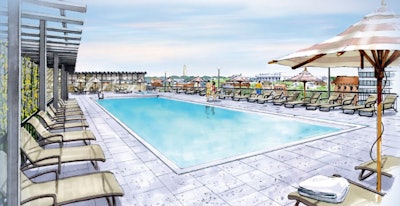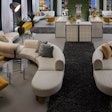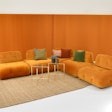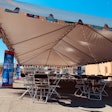The Hilton Washington offered a sneak peak of the its $140 million ongoing renovation and expansion at a recent hard-hat tour for the press. All of the 44-year-old hotel's 1,070 guest rooms are receiving a top-to-bottom makeover, as are the public areas, including the lobby, meeting rooms, and function space.
The project, expected to be completed in early 2010, includes an updating of the 36,000-square-foot International Ballroom, which accommodates 4,200 for a reception and 2,600 for a seated dinner. Upon completion, the hotel will have 110,000 square feet of function space.
Still under construction, a new lobby-level meeting center will have nine dedicated meeting rooms with state-of-the-art technology and audiovisual capabilities. Large windows will look out over an outdoor plaza and garden.
On the floor below will be the new 30,000-square-foot Columbia Hall, a multipurpose addition adjoining seven meeting suites that can be used separately or in conjunction with the hall. The nearby International Ballroom has been given new carpeting, wall sconces, fixtures, and paint. The concourse level foyer, adjacent to the ballroom, will be expanded to provide more room for group registration areas.
The newly renovated 10th-floor executive level lounge reopened this spring with contemporary furnishings and more open seating. Renovated and enlarged guest rooms have textured ivory wall coverings, dark wood finishes, and work stations with an ergonomic desk chair.
