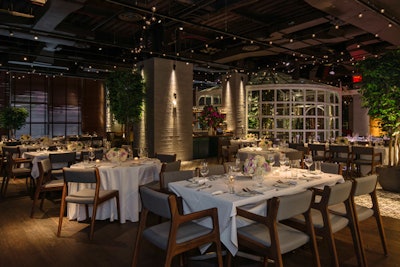
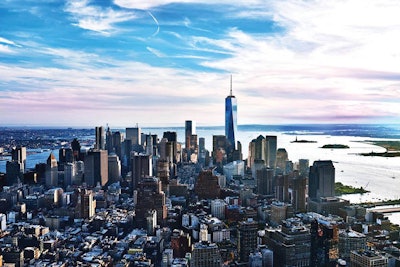

New York's Blue Ribbon Beer Garden spikes its apple cider with Laird’s AppleJack, Gosling’s rum, honey, minced fresh ginger, whole clove and allspice berries, and a cinnamon stick.
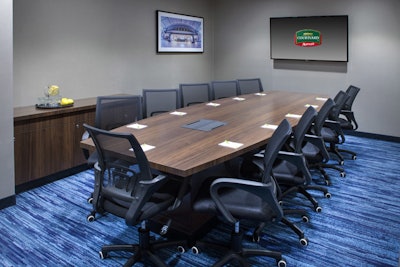
Marriott opened the 273-room Courtyard New York Manhattan/Chelsea in March 2014. The property has one meeting space, the Traders Boardroom, which seats eight. Informal gatherings can take place in the lobby, which has a semi-enclosed lounge, private booths with HD TVs, and complimentary Wi-Fi.
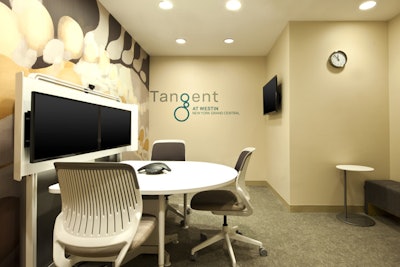
Business travelers and small businesses can book the workspace and meeting room Tangent at Westin at the Westin New York Grand Central in Midtown. The Tangent concept is being rolled out nationally and debuted in Manhattan in May. The 170-square-foot space includes Steelcase technology, video conferencing at a four-person seated workspace, whiteboards, office supplies, complimentary light refreshments, and other amenities.
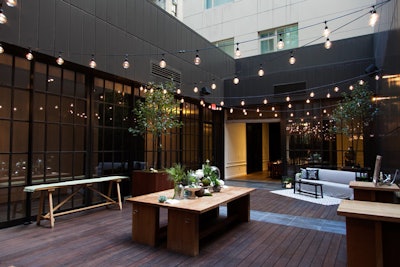
The Midtown hotel Andaz 5th Avenue debuted a second-floor courtyard in September. The landscaped courtyard holds 75 people for receptions; when combined with an adjacent indoor space, it holds 150 for receptions.
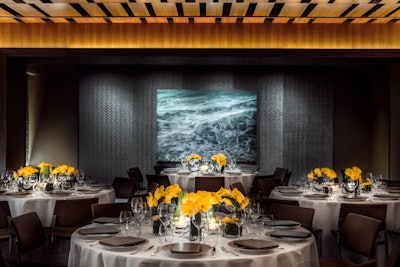
Le Bernardin opened a private dining space called Le Bernardin Privé in October. Located near the Midtown restaurant, the event space was designed by Bentel & Bentel to evoke the famed restaurant's dining room. It has its own kitchen, and chef and co-owner Eric Ripert or wine director Aldo Sohm are available to give demonstrations or talks to groups. The space holds 210 for receptions.
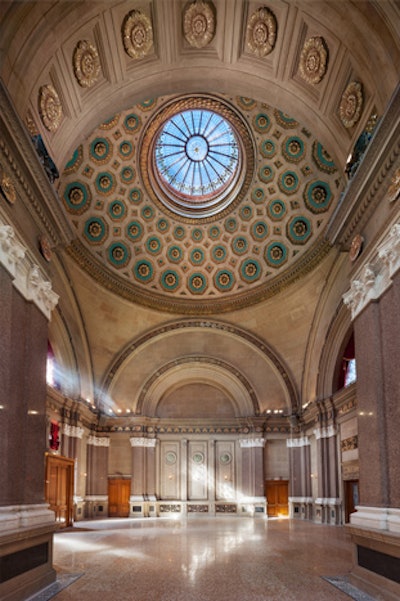
After an extensive renovation, the former Williamsburgh Savings Bank in Brooklyn reopened in January 2014 as event venue Weylin B. Seymour's. Many of the original architectural details like the distinctive cast-iron dome remain intact, while new design elements like the intricate mosaic marble floor reflect the ornate style. The entire 6,500-square-foot venue holds 450 for banquets. A private room, the Trustee's Room, seats 20.
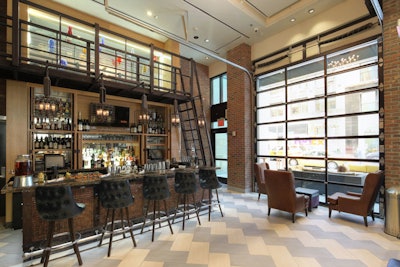
Located in the garment district, David Burke Fabrick debuted on the ground floor of the Archer Hotel in May. The name is a play on the neighborhood’s moniker as well as the bricks of pink Himalayan salt that line the beef dry-aging room. The restaurant, which serves modern American dishes, has an industrial look with exposed brick, steel columns, and rustic woods. It seats 84 or holds 120 for receptions.
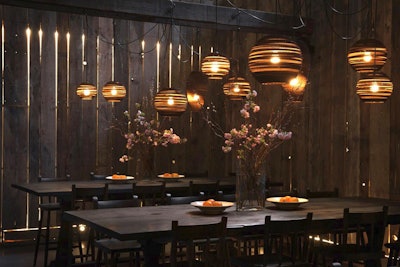
Located on the lower level of Hyatt Union Square, Botequim is a Brazilian restaurant and bar that opened in September. The space has three communal wooden farmhouse tables as well as a separate dining area with smaller tables and an open kitchen. The entire venue seats 100 and has additional room for 125 standing.
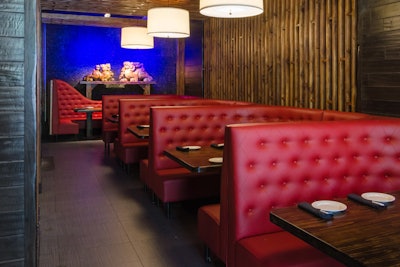
Sachi Asian Bistro, which serves fare from across Asia by chef Andy Yang and pastry chef Pichet Ong, opened in September in Murray Hill. Red booths and banquettes stand out in the 85-seat dining room, which also has a 15-seat bar and a five-seat sushi and sashimi counter.
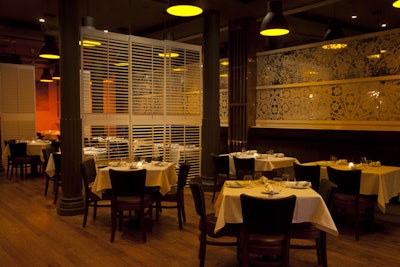
The gluten-free restaurant Colors reopened following a renovation in October. The concept, created by veterans of Windows of the World restaurant, is owned by a nonprofit organization and seeks to pay a living wage to all of its workers. The NoHo eatery serves upscale comfort food made with locally sourced and seasonal ingredients. It seats 135 or holds 200 for receptions. Private dining spaces can be created by using movable white shutters.
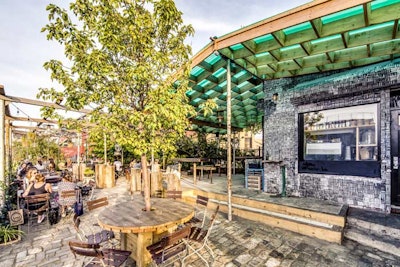
Forrest Point, a bar and American restaurant in Bushwick, opened in October. Emporium Design and Ben Angotti designed the space, which features large-scale murals, and the beverage list includes beer-based cocktails and a selection of milk punches. The venue seats 60 inside and 70 on a covered patio.
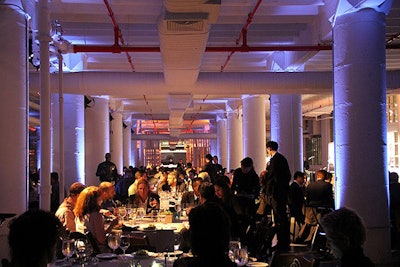
The 22,000-square-foot Factory Floor at Industry City in Sunset Park, Brooklyn, is available for conferences, trade shows, small conventions, or other events. The waterfront complex is a collection of shops, showrooms, and a food hall. It seats 500 or holds 700 people for receptions.
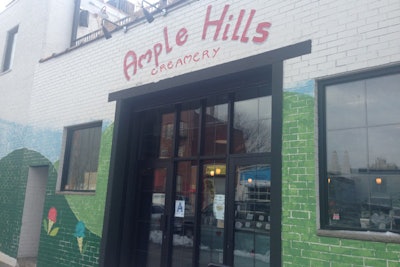
The popular Brooklyn ice cream shop Ample Hills Creamery opened a two-story, 3,600-square-foot “ice cream paradise” in Gowanus with dedicated event space in May. The facility includes a retail shop with a counter and outdoor seating, a manufacturing facility, and a second floor and adjoining deck available for events.
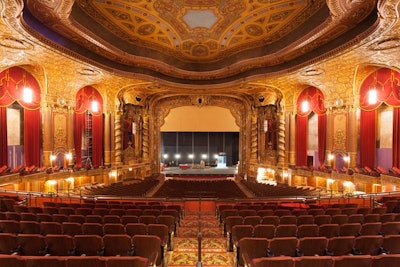
Following a years-long restoration, the historic Kings Theatre in Brooklyn's Flatbush neighborhood opened in February with a grand-opening concert featuring Diana Ross. Formerly called the Loew's Kings Theatre, the venue originally opened in 1929 but has been closed for the past 40 years. Now owned by the city, the space finished a $94 million renovation that restored its ornate design and modernize the facility for live performances. At 3,250 seats, it is now the largest theater in Brooklyn.
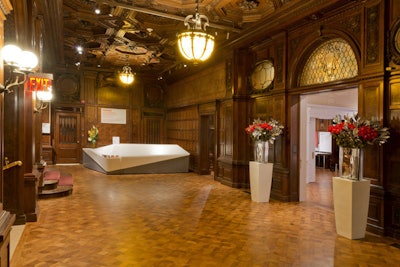
After a three-year renovation, Cooper Hewitt, Smithsonian Design Museum reopened in December. The Upper East Side mansion, formerly the home of Andrew Carnegie, retains many of its original architectural details such as the wood paneling and grand staircase in the Great Hall, which seats 70 or holds 250 for receptions, but now boasts 60 percent more exhibition space and systems upgrades that modernized the building. The museum also offers event space in its large and lush Arthur Ross Terrace and Garden, a ground-floor lecture room, and the intimate Trustees Room located adjacent to the mansion.
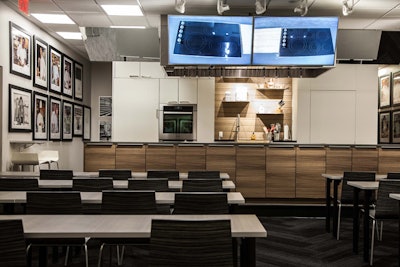
The redesigned De Gustibus Cooking School by Miele, located on the eighth floor of Macy’s Herald Square, opened in December. The school, celebrating its 35th anniversary, offers classes for as many as 60 people as well as hosts corporate groups. Warren Red designed the interiors, which combine a professional kitchen, stage, and classroom as well as appliances from Miele.

Ink48, a Kimpton hotel, finished a renovation of its "Heaven Over Hell" penthouse suite in November. The bilevel space—which has views of the city skyline and Hudson River—features a living room and bedroom with floor-to-ceiling windows, two bathrooms, and a 2,200-square-foot wraparound terrace. Located in Hell's Kitchen near the Jacob K. Javits Convention Center, the space has been used as an off-site showroom and for post-trade show receptions, as well as for weddings and other social events. The hotel's Print restaurant provides catering. The space holds 60 for receptions.
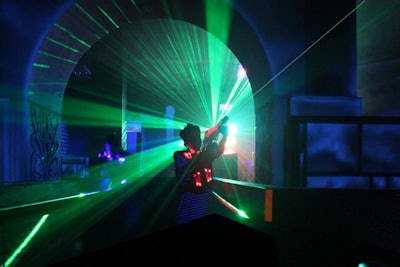
The bowling and entertainment venue Bowlmor Lanes added a 3,000-square-foot laser-tag arena and a ropes course to its Chelsea Piers location in December. The laser-tag arena holds as many as 30 people at a time and can be adjusted for varying levels of difficulty. The ropes course holds 15 people and includes challenges such as narrow planks and tightropes. The new activities are available as part of teambuliding or other corporate events.
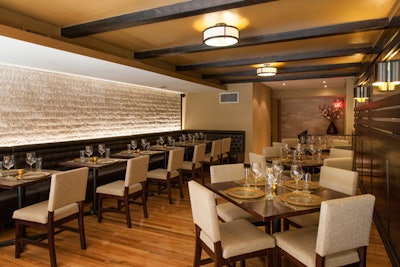
Located on the Upper West Side, Indian restaurant Awadh features the cuisine and techniques of its namesake region of India. Known for its kebabs, the restaurant also has a tea program with estate-grown teas from India and a global wine list. The first floor of the contemporary space includes a bar and lounge-style seating. The second-floor dining room, which is available for private events, seats 50. The restaurant opened in June.
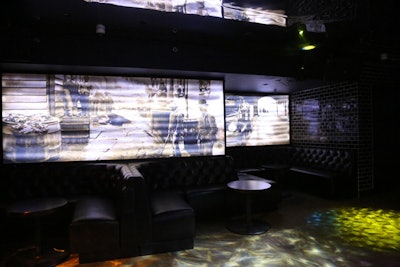
The Prohibition-theme speakeasy Bandit's Roost opened in TriBeCa in November. Located underneath Church Street Tavern, the hideaway is named from a 19th-century Jacob Riis photo of a New York alleyway filled with gangsters. The space features more photos by Riis, black subway tile walls, and black leather banquettes. Guests enter using a keypad, and planners can set up customized door codes for events. The venue has a DJ booth and holds 75 people at 10 tables and standing room.

The restored Knickerbocker Hotel reopened to guests on February 12. Originally opened in 1906 by John Jacob Astor IV, the Beaux-Arts building has spent decades as office space but now returns to its original life as a luxury property. The Times Square hotel claims a colorful history, including the creation of the martini in 1911 by its bartender, Martini de Arma de Taggia as a drink for John D. Rockefeller. The 330-room property has dedicated meeting space. Its largest room, the Salon, is 2,200 square feet and seats 100 or holds 200 guests for receptions. Audiovisual equipment and free Wi-Fi are available for the fourth-floor space. The hotel also is home to the highly anticipated 120-seat restaurant, Charlie Palmer at the Knick, and a pre-event foyer is adjacent to the bar.
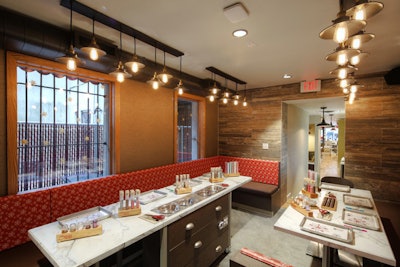
Available for private events or a sweet teambuilding option, Voilà Chocolat opened in December. The Upper West Side venue offers chocolate-making classes as well as event space under the direction of owner Peter Moustakerski along with former Jacques Torres chocolatier Christophe Toury and chocolate scientist Dennis Teets. For chocolate-making events, the front area seats 25 at individual workstations. A reception space in the back seats 15. For receptions, the entire 1,400-square-foot venue holds 75.
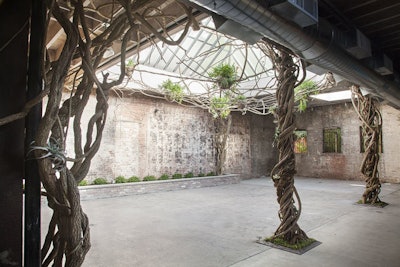
Located near the southern end of the High Line park, Gansevoort Market is a former trading post that now contains a number of food and beverage purveyors. The 8,000-square-foot marketplace retains historic detail such as its brick walls that date to the mid-1800s and is fronted by four garage-style doors that stay open in warmer weather. A 60-seat area, topped by a skylight, can be used for private events and is bordered by a twisted vine structure created by Charlie Baker of Baker Structures. The entire venue holds about 400 people for receptions, and amenities include a full PA system and other audiovisual capabilities. The marketplace opened in October.
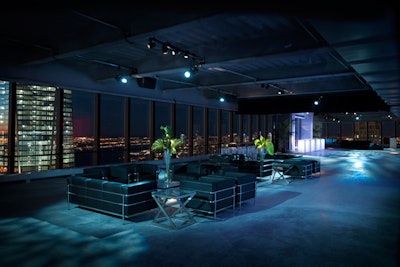
Located on the 68th floor of 4 World Trade, WTC360 Riviera at the World Trade is a 34,000-square-foot private event space operated by Riviera Caterers. Offering a blank slate for event planners, the column-free space offers amenities such as 10-foot windows with sprawling views of lower Manhattan and the Hudson River, an in-house power source for audiovisual and lighting needs, and multiple high-speed elevators. Riviera is the in-house event producer and caterer at the venue, which opened in early December. It holds 440 for reception-style events.
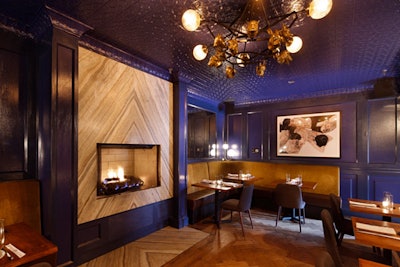
The latest incarnation of the legendary Chelsea nightclub Limelight is a Chinese restaurant with ample private dining space. Jue Lan Club, named after an early 20th-century Chinese arts society, opened in December after taking over the former Todd English restaurant Château Cherbuliez. It has a larger footprint, however, since it uses more of the building. The venue consists of seven dining rooms, each decorated with a different concept. On the first floor is the front bar and lounge, which seats 50, and the main dining room, which seats 75 at circular booths upholstered in emerald-green velour and leather and at other custom-designed tables. The second floor features three spaces for private events: the 14-seat Forbidden Room; the 30-seat 1932 Room; and the Warhol Salon, which seats 33 or holds 50 for cocktails and includes a full-service bar. Two spaces are outdoors: the seasonal Imperial Garden, which seats 75 or holds 100 for receptions, and the backyard Graffiti Alley, a 25-seat V.I.P. space that is accessed through the kitchen. New York-based Dutch East Design created the interiors, which make nods to the building’s former life. The second-floor bathroom is covered in wallpaper made from an image of Andy Warhol’s medicine cabinet. The hallway leading to the Forbidden Room is papered in trading-card images of the club kids who once frequented the Limelight. Other touches, like the photography of modern-day China and red paper lanterns in the alley, remind visitors of the restaurant’s current life.
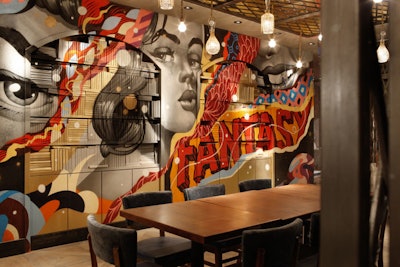
Vandal, an expansive restaurant and bar from TAO Group, opened in January on the Bowery. The 22,000-square-foot, 360-seat venue serves a global street fare-inspired menu and features art from seven famed street artists. For private dining, there is the Secret Garden room that offers nature-inspired design elements such as ceiling joists strewn with vines and string lights and glass globe lights filled with gold butterflies. The room also has two walls covered in applied wheat paste murals by Shepard Fairey. In temperate weather, a wall of glass garage doors can open onto the sidewalk while a row of tall planters still allow for privacy. The space seats 70 or holds 100 for cocktails. Another option is an elevated seating area in the back dining room partitioned off by expandable bronze screens. It seats 32 guests.

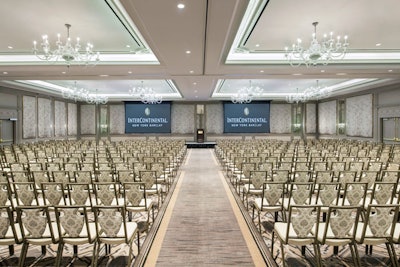
Following a $180 million gut renovation that closed the hotel for more than a year, the InterContinental New York Barclay reopened in the spring in time for its 90th anniversary. The luxury Midtown property increased its room count to 704 and includes two specialty suites: the 3,000-square-foot Presidential Suite and the new rooftop Penthouse Sky Suite, a 3,000-square-foot space with a 1,500-square-foot terrace that overlooks the Chrysler building. Overall the hotel offers 15,000 square feet of meeting space and can now host larger events after creating two new ballrooms, the 5,000-square-foot Grand Ballroom and the 3,500-square-foot Empire Ballroom. Most of the event space is located on the second floor, accessed by elevator or a grand staircase. A new feature, the InterContinental Club Lounge on the lobby level, has two small meeting rooms, one that seats 20 guests and the other for 10. The property has thoughtful design touches such as built-in bars in the prefunction space, noise-reduction features in the event space, and a massive new kitchen dedicated to banquets with its own elevator dedicated to food and beverage service.
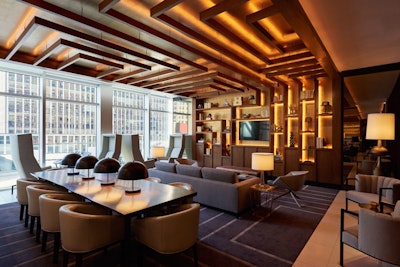
With a design that fuses technology and art in new ways, the Renaissance New York Midtown Hotel opened in the garment district in late March. Design studio Jeffrey Beers International and Roger Parent of technology firm Réalisations Inc. Montreal collaborated on several digital design elements, such as ambient intelligent corridors that respond to human movement, digitally enhanced elevator banks, and an interactive “Discovery Portal” with neighborhood guides with information from Time Out magazine. The 348-room hotel has 4,500 square feet of meeting and event space with floor-to-ceiling windows and design elements such as oversize quotes from fashion luminaries Coco Chanel and Oscar de la Renta painted onto a wall. The largest function area is the Salon ballroom, a 1,656-square-foot space that seats 170 theater-style or holds 150 for receptions. The sixth floor houses the Lobby Bar, Library Lounge, a DJ booth, and Club Lounge. Another gathering space is Rock and Reilly’s, a gastropub that encompasses an 8,000 square-foot outdoor terrace, with a retractable roof, private cabanas, and two bars. Atop the building is a four-story LED digital clock at the top of the building.
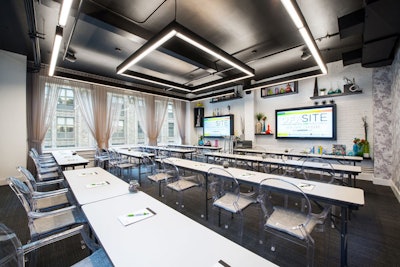
Offsite, which operates dedicated meeting and event spaces in New York and Chicago, debuted Offsite Loft in midtown in March. The new 3,000-square-foot venue encompasses two spaces: The Main Room, which features white exposed brick and oversize windows, can be set up in a variety of configurations for as many as 35 guests; and the Annex contains a cafe, lounge, and boardroom with sliding glass doors that double as whiteboards. The space comes fully furnished and includes a kitchenette stocked with snacks and beverages. Tech amenities include four 70-inch LED televisions, zoned audio, dedicated high-speed Wi-Fi, and microphones and wireless clickers.
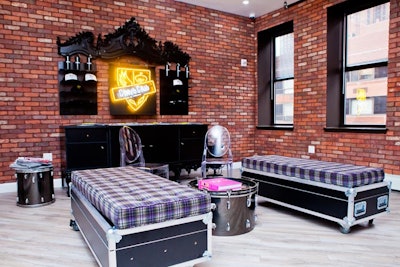
The Chord Club by Billboard, a recording studio and event space with music-theme decor, opened on the Upper East Side in February. The 5,700-square-foot space includes two recording studios, and vocal coaches and sound engineers are available to assist guests at events. The venue also has a DJ room and a private event space that holds 75 people for receptions.
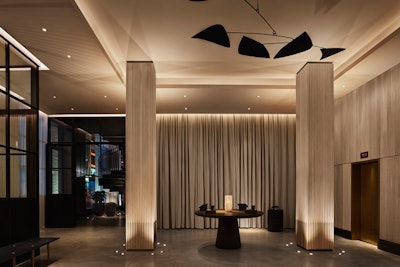
The hotel 11 Howard, from real estate mogul Aby Rosen’s RFR Holding, opened in SoHo April 1. Rosen imparts his passion for art at the 221-room property, which features numerous works including an Alexander Calder mobile and a 150- by 50-foot mural designed by young artists from Groundswell with mentorship from Jeff Koons. For events, there is a 14-person meeting space called the Creative Studio, a bar called the Blond, and a cozy library space. The hotel’s restaurant, the French concept Le Coucou, comes from restaurateur Stephen Starr and opened in mid-May.
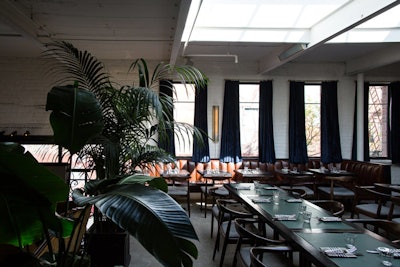
The two-screen independent movie house Metrograph recently opened in the Lower East Side. Founder Alexander Olch also designed the space, which features seats milled from wood beams from Brooklyn’s former Domino Sugar Refinery and a Dolby Audio Server in Theater 1 from the recently closed Ziegfeld Theater. Theater 1 seats 175 people, including a balcony for 23 people, while Theater 2 seats 50. In May, the venue opened Commissary, a set of food and beverage spaces that include a downstairs lobby bar and an upstairs restaurant, bar, and 23-seat private dining room. The upstairs and downstairs spaces can each hold receptions of 250 guests.
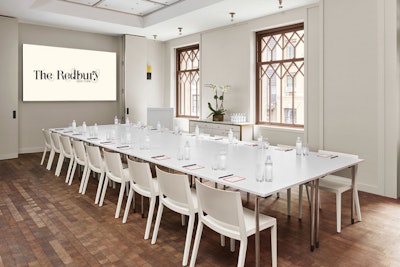
Following a renovation and rebranding, Redbury New York opened in the former Martha Washington Hotel in NoMad in April. Dakota Development and Avenue Interiors, who helped create the look of Redbury hotels in Hollywood and South Beach, redesigned the property. For meetings, there is more than 7,000 square feet of function space including a 2,700-square-foot ballroom that seats about 170 for banquets, and a 1,100-square-foot outdoor terrace. One prominent part of the property has remained unchanged: the hotel’s popular restaurant, Marta pizzeria from Union Square Hospitality Group. The 256-room hotel is operated by SBE.
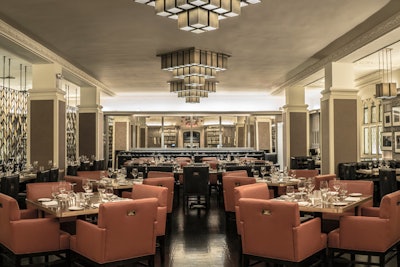
LDV Hospitality and chef and partner Marc Forgione have expanded their American Cut concept uptown. American Cut Midtown, which opened in the Lombardy hotel in March, is a chic take on a steak house. With design by Chris Sheffield of SLDesign, its rock ‘n’ roll vibe is evident immediately: The entry hall is lined with oversize black-and-white photos of icons such as Debbie Harry. The 6,000-square-foot dining room seats 130 people and includes a semiprivate space that seats 40 separated by a laser-cut chevron-patterned metal curtain. The bar and lounge seats 36, and behind it is a wine room that seats 20 or holds 30 for receptions. Menu standouts include chili lobster toast and the tomahawk ribeye steak, and bartenders mix made-to-order cocktails at a rolling bar cart.
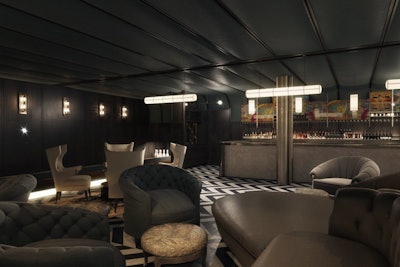
Opening this summer, the Fish Bowl at Dream Midtown hotel will invite guests to play mini bowling, darts, billiards, and more. Designed by Josh Held Design, the bar and games lounge gets its name from its centerpiece feature: a two-story fish tank. The venue will hold about 120 for reception-style events.
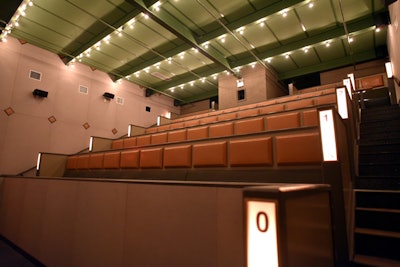
Syndicated, an independent movie theater with a restaurant and bar, made its premiere in January in Brooklyn’s Bushwick neighborhood. Home Studios designed the interiors of the 1,200-square-foot former warehouse space, which now includes a 48-seat movie theater with a 280-inch screen and NEC digital projector, as well as a 70-seat restaurant, and a bar that seats 28. The seasonal restaurant offers dishes such as scrumpets with corned beef short rib, popcorn-crusted fried oysters, and duck confit nachos.
Correction: The venue's opening date has been updated.
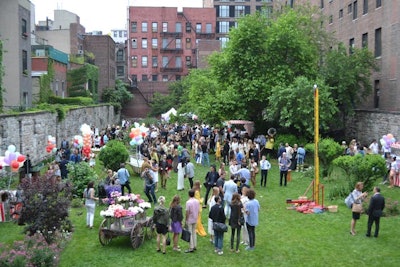
The New York Marble Cemetery, located in New York’s East Village neighborhood, offers a magically macabre outdoor space for a variety of events—except funerals; the last interment occurred in 1937. From weddings and birthday parties to fund-raisers and fashion shows, such as Stella McCartney’s resort collection presentation in June 2012 (pictured), the half-acre garden is available starting at $2,500 for private parties and $5,000 for corporate events, with a maximum crowd of 150 people. The fees help the cemetery's caretakers maintain and restore the centuries-old marble walls, which surround the burial ground.
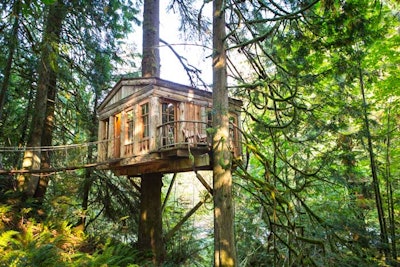
TreeHouse Point, located 22 miles from Seattle and 30 miles from SeaTac airport, offers an over-the-top events package featuring exclusive use of the property and accommodations in, yes, treehouses. Depending on sleeping arrangements, the bed and breakfast holds as many as 16 people for an overnight stay. The package also includes use of a cedar-lined multi-purpose space known as the Pond Room, which can be rented separately. The room holds 40 and is reserved for set blocks of time (up to 5 hours or up to 8 1/2 hours), starting at $600.
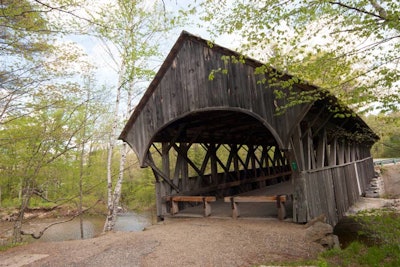
Built in 1872, the Artists’ Bridge, which spans the Sunday River in the town of Newry, Maine, is one of seven covered bridges remaining in the state and has proven to be a popular spot for saying “I do.” Newry officials maintain an events calendar for the bridge as a courtesy; past entries have varied from duck races to road rallies to weddings. But, since it is a public space, a date on the calendar does not guarantee exclusive use. Plus, dancing and candles or open fires are not permitted, and the bridge holds a maximum of 50 people.
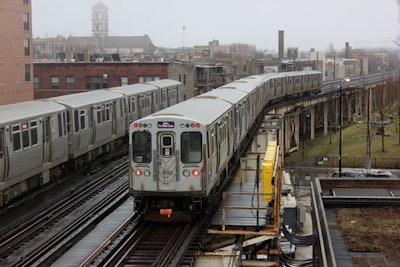
Guests can hop aboard and take a joy ride on one of Chicago's “L” trains, which are available to charter through the Chicago Transit Authority. They can be rented any time, except weekday rush hours, with pricing starting around $2,000 depending on the size and length of the event. Food, non-alcoholic beverages, decorations, battery-operated sound systems, and live music is permitted. Each car holds about 35 people.
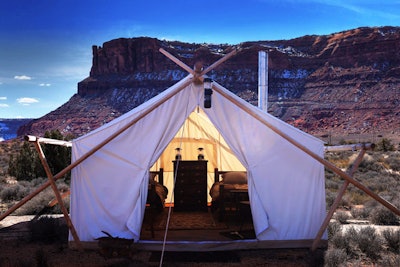
Events at Under Canvas’ luxury camping properties come with some true party animals—the local wildlife. With locations across the United States, including Glacier National Park; Moab, Utah; and the Appalachian Mountains, the venues feature a selection of the company’s tents and teepees, along with mountain views, open meadows, forests, and more. Outdoor activities are also available, such as white-water rafting, clay shooting, and guided fly-fishing.
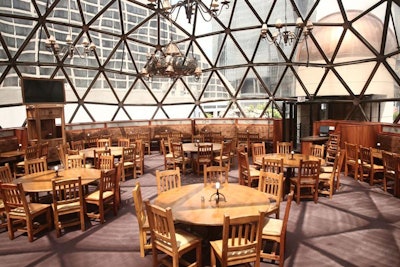
Called “Luna Vista,” the geodesic dome sits atop the Reata Restaurant in Fort Worth, Texas, on its rooftop deck, offering views of Sundance Square and downtown. The fully enclosed, climate-controlled dome seats 80 guests for a dinner or 100 for a buffet reception. The dome does not require a rental fee, but there is a flexible food and beverage requirement between $2,500 and $5,000.



















