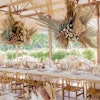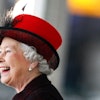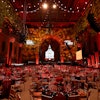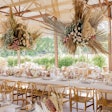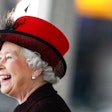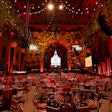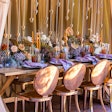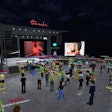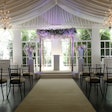Here's a look at the best new Washington restaurants, corporate event venues, hotels, conference centers, and private and party rooms to open for events this summer. These new and renovated Washington venues can accommodate groups large or small for private and corporate events, conferences, meetings, weddings, business dinners, teambuilding activities, cocktail parties, and more.
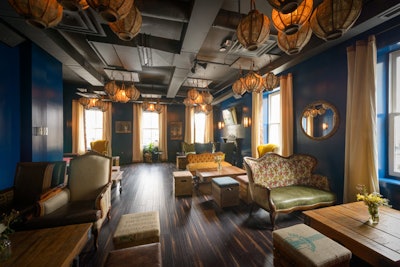
New to 14th Street is Provision No. 14, a restaurant offering small plates and shareable bottled cocktails. Designed by Swatchroom, the decor includes nods to American history such as bar stools made out of oil drums, vintage couches, and Victorian columns and porch screen doors. The restaurant’s downstairs seats 85, including at the bar, or holds 150 for receptions. The upstairs space seats 80 seated, including at the bar, or holds 180 for receptions. The patio seats 44 or holds 80 for receptions.
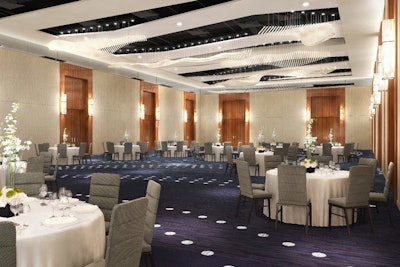
The 18-story, 300-room Hyatt Regency Tysons Corner Center opened in April, and it’s the first new-build, full-service hotel to open in Tysons Corner in more than 20 years. Offering 15,500 square feet of flexible meeting venues, the hotel has a fashion-inspired design. The 7,000-square-foot Regency Ballroom boasts a soaring ceiling 21 feet high and can hold banquets for 500 guests or receptions for 650. The ballroom divides into three sections and offers prefunction space. There are 14 separate breakout rooms. All feature natural light, and most offer access to private terraces that overlook Tysons Corner Center’s Elevated Plaza. The hotel’s Fairfax Boardroom seats 16 and offers high-tech amenities.
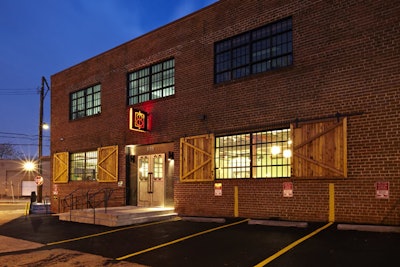
One Eight Distilling is only the second distillery to open in the District since the end of Prohibition. The venue, which opened in the Ivy City neighborhood in January, offers a 7,500-square-foot production space that’s available for private tours and a stylish 2,000-square-foot tasting room. The venue holds 200 for events and has a list of preferred caterers to operate the bar.
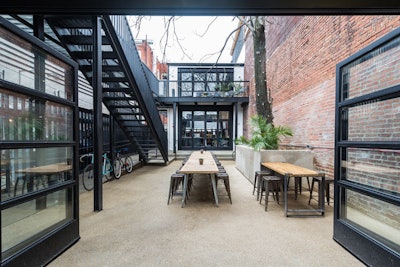
Maketto, the long-awaited new restaurant, café, and marketplace on H Street NE, opened in April. Serving Chinese Cambodian cuisine from chef Erik Bruner-Yang, the eatery offers indoor and outdoor multilevel dining space with a stark, minimalist design. The upstairs space can be rented: it seats 12 or holds 40 for receptions in the second-floor café and seats eight or holds 25 for receptions in the second-floor dining room. A courtyard seats 15 guests or holds 35 for receptions, while the roof deck seats 30 or holds 65 for receptions. A full buyout of Maketto holds as many as 250 guests for receptions.
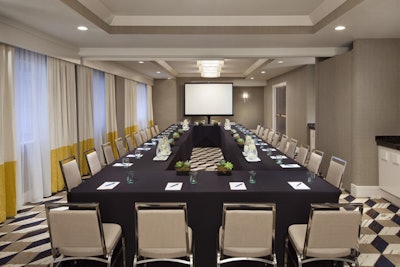
Dupont Circle’s Hotel Palomar redesigned its seven meeting and event spaces, corridor, and prefunction spaces—totaling 10,000 square feet—this spring. Designed by Los Angeles’s Powerstrip Studios, the look of the hotel is inspired by D.C.’s iconic university clubs. In the 2,200-square-foot Phillips Ballroom, mirrored columns, modern chevron wallpaper, and patterned carpet evoke the marquetry floorings found in classic old halls. The space holds 300 guests for receptions. The 2,268-square-foot National Room holds 220 guests for receptions, while smaller meeting rooms like the Kreeger, Hirshhorn, Freer, Corcoran, and Boardroom contain design details like color-blocked linen curtains and classic herringbone print wallpaper. The decor in prefunction spaces is inspired by libraries, with halls lined with graphic art bookcases.
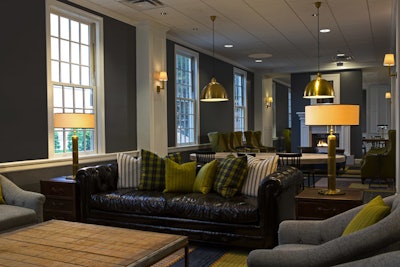
College Park Marriott Hotel & Conference Center’s multiyear renovation came to a close in April. Changes to the Hyattsville hotel include a new 6,700-square-foot Potomac Ballroom that seats 420 banquet-style, renovations to the 8,200-square-foot Chesapeake Ballroom, a new 250-seat conference dining room, and 18 redecorated meeting rooms. The hotel has 42,000 square feet of event space.
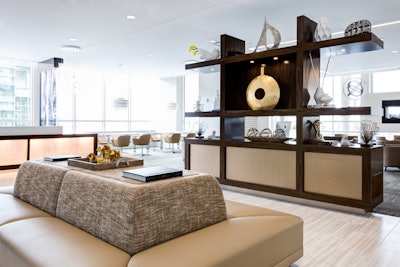
One of the newest hotels at National Harbor is the AC Hotel Washington, DC, a Marriott brand geared toward millennial travelers. This is the third location to open in the United States, and the National Harbor hotel offers 192 guest rooms and six suites, 3,700 square feet of meeting space, and a fitness center. The property includes a 300-square-foot boardroom that seats 10 and a 300-square-foot media salon that seats six guests. There are three meeting rooms: the 1,472-square-foot National Harbor I that holds 140 people for receptions, the 1,384-square-foot National Harbor II that holds 150 for receptions, and the 837-square-foot National Harbor III that holds 90 people for receptions. The property opened in April.
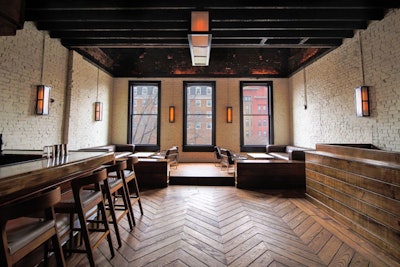
Capitol Hill restaurant Stanton & Greene opened in February and offers a spacious second-floor private event space. The restaurant is designed to evoke the 1930s and 1940s, and the Stanton Loft boasts hardwood floors, massive windows, high ceilings, and an impressive bar with Art Deco details. The loft holds 150 guests for receptions or seats about 45. The space has its own sound system, two 50-inch TVs, and an elevated platform.
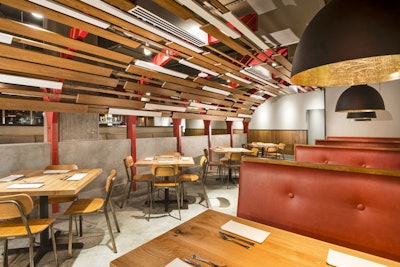
At the new Bonchon location in Navy Yard, the bar tabletops and dining tabletops are made from salvaged natural white oak. The Korean fried chicken restaurant opened in March and includes a lounge with 90 seats and a dining area with 65 seats. The patio holds as many as 80 guests.
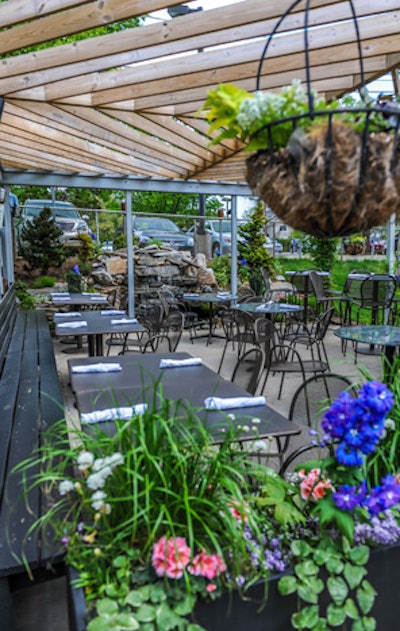
Bethesda’s newest concert venue is Villain & Saint, a Haight-Ashbury-inspired rock music hall from chef Robert Wiedmaier. The venue opened in April, and its bohemian decor includes lava lamps, pressed tin ceilings, and a wall dedicated to departed music legends. The stage offers enough room for a six-piece band. There are 30 seats inside the dining room, room for 25 at the bar, and 40 seats outside on the patio. The venue holds a total of 138 guests inside, while the patio and bar area holds 75 guests.
