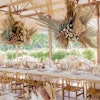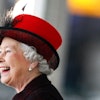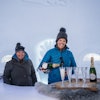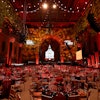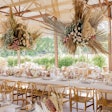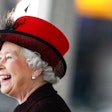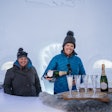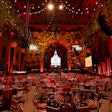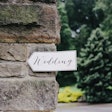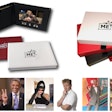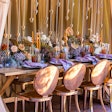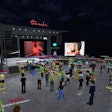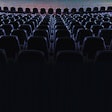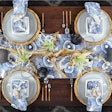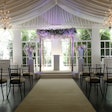Here's a look at new Washington hotels, conference centers, restaurants, private rooms, and other spaces to open for events this summer. The new and renovated Washington venues are available for corporate parties, weddings, fund-raisers, outdoor functions, business dinners, teambuilding activities, conferences, meetings, and more.
Takoda
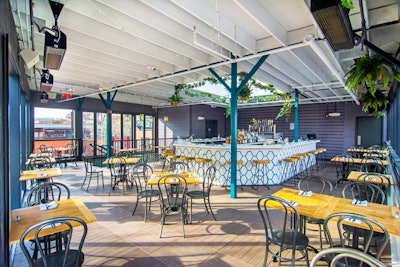
Contemporary American restaurant and beer garden Takoda opened in March in the Shaw neighborhood.The main dining room seats 41 guests with 20 additional seats at the bar, while the rooftop beer garden seats 51 with another 20 seats at the bar. Both spaces are available for full or partial buyouts and, when combined, can seat 132 or hold 240 for a reception. The space was designed by Edit Lab at Streetsense, and showcases the 1920s-era brick structure’s original brick walls and wood ceiling beams.
Photo: Vithaya Photography
Fairmont Washington, D.C., Georgetown
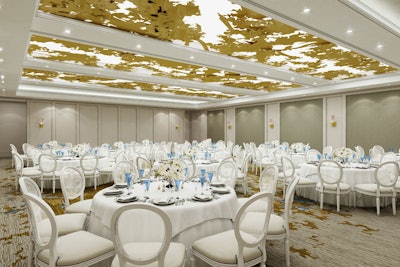
As of April, the Fairmont Washington, D.C., Georgetown has two ballrooms, thanks to the addition of the 2,990 square-foot Kennedy Ballroom. The addition is part of a $27 million renovation of the 413-room luxury hotel. This more intimate ballroom, designed by ForrestPerkins, can hold 320 seated guests for theater-style events, 300 guests for receptions, or 150 seated guests for classroom style events. The Kennedy Ballroom’s decor evokes D.C.’s cherry blossoms, in both the carpeting and back-lit, laser-cut gold metal panels suspended from the ceiling to recall a tree canopy.
Photo: ForrestPerkins
Kimpton Mason & Rook Hotel
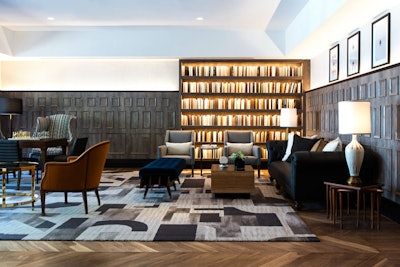
Kimpton Mason & Rook Hotel opened in April in D.C.’s 14th Street neighborhood. The 178-room hotel is housed in a former apartment building, and the hotel’s decor is from Kimpton’s creative director of design Ave Bradley and New York-based Bill Rooney Studio. The property offers 4,000 square feet of meeting and event space including the Exchange, a 1,700-square-foot ballroom with two onyx backlit skylights. It holds 150 people for banquet-style events or 128 for receptions, and can be divided into two spaces and includes a 660-square-foot prefunction space. Three smaller meeting rooms—Byrne, Marshall, and Fischer—accommodate 25 guests each for banquet-style events or 30 guests for receptions. The hotel also hosts events its rooftop, which can hold 60 for receptions. Another option for events is Radiator, a cocktail bar and restaurant with a 58-seat bar area, a separate 23-seat lounge area, and a 45-seat patio with a large fire pit and shuffleboard court.
Photo: Courtesy of Kimpton Hotels & Restaurants
L8 Lounge
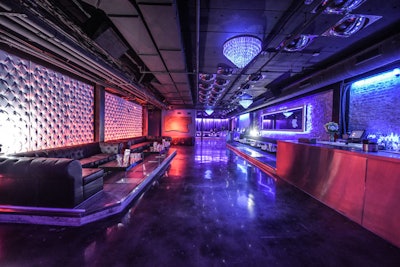
New nightclub L8 Lounge (pronounced “late”) opened in May downtown. It is the newest venue from Antonis Karagounis, the nightlife entrepreneur behind Ultrabar, Barcode, Soundcheck, and Echostage. The 3,000-square-foot venue can hold 220 guests at a mix of V.I.P. tables and standing room on the dance floor. Decor includes two polished chrome bars, polished concrete floors, chandeliers, tufted white leather walls, exposed bricks, and fiber optic light fixtures.
Photo: Tania Hauyon
Kimpton Hotel Palomar Washington D.C.
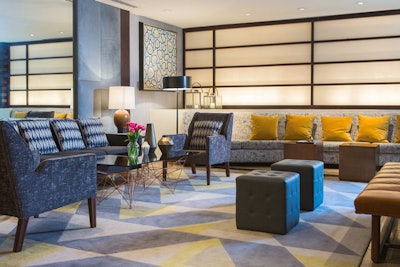
Dupont Circle’s Kimpton Hotel Palomar Washington D.C. has completed a multimillion-dollar redesign to all 335 guest rooms and suites, public spaces, and meeting and event spaces. The redesign of the meeting spaces finished in 2015, and the rest of the renovation by Powerstrip Studios wrapped up in March. The hotel’s new lobby includes a color palette of sky blue and lemon yellow with a marble fireplace. That color scheme continues in the guest rooms, which include gray wood platform beds, industrial metal wire light fixtures, and tweed lounge chairs. Overall, the property offers more than 10,000 square feet of event space, with the largest space holding 240 guests in a theater-style set-up.
Photo: Courtesy of of Kimpton Hotels & Restaurants
The Association of the United States Army Conference and Event Center
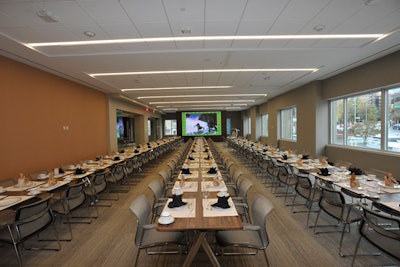
The Association of the United States Army Conference and Event Center opened in January in Arlington, just two blocks from the Courthouse Metro station. The center has a main conference room that can accommodate 155 guests theater-style and 155 guests for receptions. A pre-function room holds 90 guests for receptions or 40 for theater-style events. Other spaces include a 328-square-foot lounge/breakout room and two executive boardroom spaces, one that seats 12 and another that seats 14. The facility offers onsite catering, and tech capabilities include interactive video walls, wireless content sharing, and video teleconferencing/event streaming.
Photo: Courtesy of the Association of the United States Army Conference and Event Center
7. Kimpton Morrison House
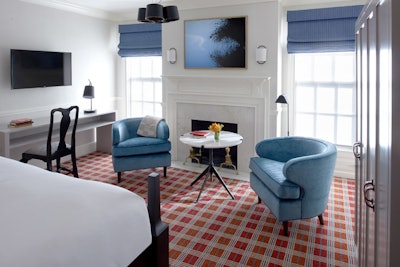
Kimpton Morrison House in Old Town Alexandria completed its multimillion-dollar renovation in March, with a redesign by David Hill of Los Angeles-based DH Designs of all public space, hallway corridors, and guest rooms. The renovation also added a new ballroom and a new restaurant. The new 985-square-foot Watermark Ballroom can accommodate 80 guests for banquets or 100 for receptions. The ballroom’s design includes a palette of celadon, silver, and gray; a feature wall with heron wallpaper with hand-painted gold leaf accents; 10-foot-high ceilings; and a modern interpretation of Colonial hand-hooked rugs. The new 50-seat Ashlar Restaurant & Bar is a neighborhood tavern and cocktail bar serving Mid-Atlantic cuisine.
Photo: Courtesy Kimpton Hotels & Restaurants
Prequel
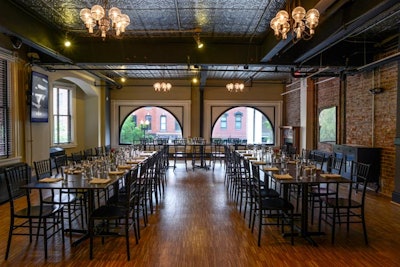
Prequel opened in November in Penn Quarter in the historic National Fire Union building. There are four floors and six unique areas to host events. Prequel’s speakeasy, Brick & Mortar, can accommodate 125 standing guests, while the V.I.P. Lounge looks down into Brick & Mortar and can also hold 125 standing guests. Space 2N seats 60 or holds 140 standing and offers television screens and a view of F Street. Space 2S holds 190 standing guests or 90 seated, and 4S includes a built-in bar and small catering kitchen with a standing capacity of 160. The largest single space in the building is 4N, which can hold 260 standing guests or 130 seated.
Photo: Courtesy of Prequel
Kimpton Hotel Monaco Washington D.C.
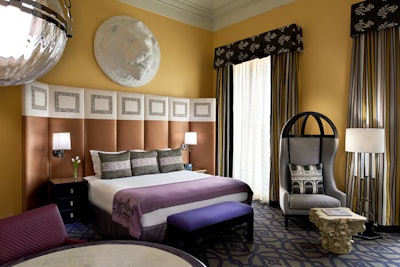
The Kimpton Hotel Monaco Washington D.C. in downtown D.C. completed a multimillion-dollar redesign in March of its lobby, corridors, 183 guest rooms, and three meeting and event spaces. The design from San Francisco-based Paletteur draws on the hotel’s history. The Paris Ballroom is housed in a former library created for the postmaster general with a dome skylight and classic columns, bookshelves with classical busts, and paneled mirrors in the foyer’s archway. It holds 300 guests for receptions. The Athens room can accommodate 200 guests reception-style, and features design details such as custom wall coverings in black, white, silver, and gold, as well as original cast iron ceiling details. The Tokyo Boardroom overlooks the outdoor courtyard and accommodates 16 people in a room with two-toned French Art Deco-inspired task chairs.
Photo: Courtesy Kimpton Hotels & Restaurants
Sugar
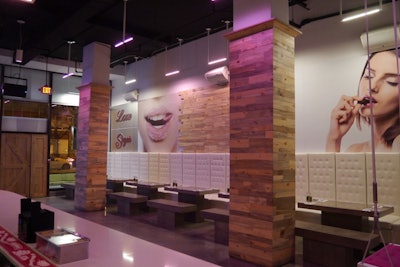
K Street lounge Sugar opened in October with swing-style seating, atmospheric pink lighting, and dessert-themed artwork. The interior seats 30 guests or holds 150 standing guests for cocktail-style events. An outdoor patio seats 10 or holds 20 for cocktail-style events.
Photo: Courtesy of Sugar
