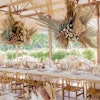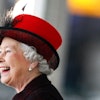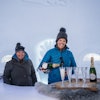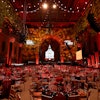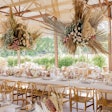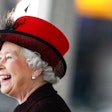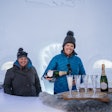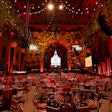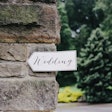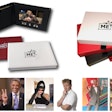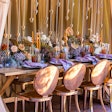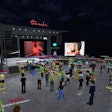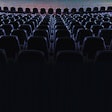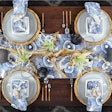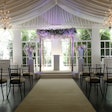Technological advances are often crucial for event planners to have a marketing edge. Here are new and recently renovated Los Angeles venues that have stayed on top of upgrades and improved offerings for tech-savvy guests. The hotels, conference centers, restaurants, private rooms, and other spaces can accommodate groups large or small for private and corporate events, conferences, meetings, weddings, business dinners, teambuilding activities, cocktail parties, and more.
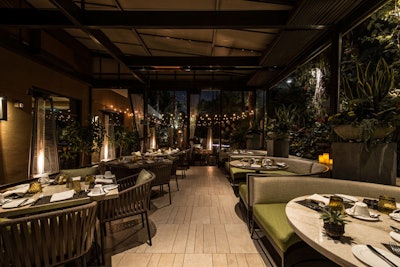
In September, the Four Seasons Hotel Los Angeles at Beverly Hills unveiled Vinoteca, a new Italy-inspired espresso and wine bar. Vinoteca serves authentic handcrafted Italian pastries and coffee by day with speedy Wi-Fi for connected business lunches or working over coffee; it was designed to serve as a tranquil workstation equipped with a so-called "#powerpatio" decked out with Wi-Fi, outlet charging stations, USB ports, and flat-screen TVs. In the evenings, it transforms into a hyper-seasonal wine bar, spearheaded by wine director Luca Bruno—formerly of Providence, the French Laundry, and the Fat Duck. The design includes elements inspired by nature: large slabs of Italian marble for the bar top, natural wood for the shelves, a custom glass-panel wine display, and accents in brass. Large glass windows offer a view to the outdoor patio dining area. There's room for 60 seated guests plus the bar and crudo bar, which holds 12.
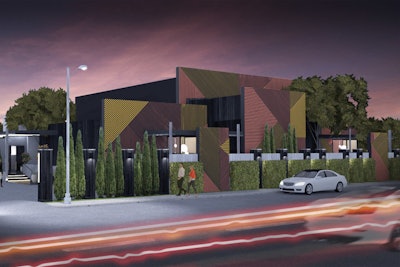
In October, SBE opened nightlife venue Nightingale Plaza. Formerly home to Greystone Manor, the property’s name pays homage to the venue’s native neighborhood: Nightingale Drive is a small road tucked away in the posh so-called “Bird Streets” of Beverly Hills. SBE enlisted architectural and design firm the Rockwell Group for the design of the 6,500-square-foot space, meant as a modern interpretation of a classic European courtyard. Guests enter the venue through three circular, terraced chambers. Inside are four distinct environments: the main club room, an intimate porch bar, a V.I.P. back bar, and a plush outdoor garden. The venue has room for 500 for receptions. The main room has LED walls and a kinetic ceiling covered in folding mirrored panels, which transform the venue into a digital light spectacle over the course of an event. Equipped with a Funktion-One Sound system, the venue’s ceiling and walls are soundproof and acoustic for live performances and DJ sets.
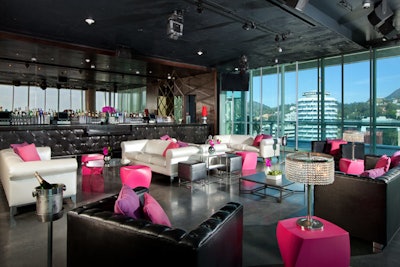
The W Hollywood hotel updated its rooftop pool area and converted the space that Drai’s nightclub occupied into a loft for events. Reopened as a private event space this spring, the Loft is a 6,500-square-foot raw space with floor-to-ceiling windows on three sides, and an outdoor terrace overlooking the Hollywood Hills and the Capitol Records Building. It features club lighting and buil-in Funktion-One Sound for a dramatic, high-tech, nightclub-like event experience. It holds 375 reception-style or 250 for a seated banquet. The Loft can also be joined with the Wet Deck for larger events, for an additional 8,000 square feet. Loft and Wet Deck cabana TV monitors can be fed individually or tied together via HDMI. Wet features another bar as well as VIP cabana areas, and the pool can be outfitted with a glass stage for performances.
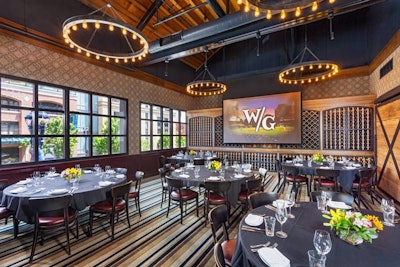
Seafood restaurant Water Grill opened a location at Costa Mesa’s South Coast Plaza in October. It’s the largest Water Grill to date, sprawling over nearly 18,000 square feet. The restaurant and accompanying patio were designed in partnership with Hatch Design Group. Taking inspiration from a ship, the restaurant features reclaimed locally sourced woods and authentic nautical components paired with rustic and iron finishes. A central copper-top bar anchors the space; an additional bar is in the patio area. The 500-seat restaurant has several private dining options and multiple event spaces. For meetings and events, there are two 1,080p high-definition 4,000 lumen projectors and two high-contrast 12-foot wide by 5-foot-tall HDTV-format projection screens. There are computer inputs in each room for HDMI and VGA computers, with local microphone inputs for presentations with the option of playing DirecTV on the projectors. Two private dining rooms, with a capacity of 150 each for receptions, have a retractable wall for group of 300 in total. The wall is soundproof, so if one group is playing music, the other room can remain isolated.
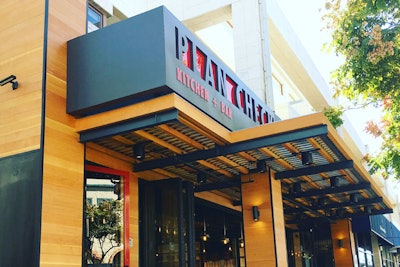
In October, owner and founder Terry Heller of Plan Check Kitchen & Bar opened the doors to his fourth location in the Los Angeles area, this time along the coast in Santa Monica. The restaurant offers lunch, dinner, and weekend brunch, serving Angeleno-style comfort food. Inspired by its ocean-adjacent Santa Monica location, Plan Check Santa Monica features the brightest and most open layout of any location within the brand. The flexible 2,250-square-foot space includes an expansive bar and main dining room, with a view into the kitchen. Decor includes vintage architectural pieces blended with industrial accents, such as polished cement floors, large wood tables, and exposed wood beams. All servers take orders on mini iPads, which guests also use to sign for the check on an Aireus system. As well, there is free Wi-Fi throughout the restaurant, courtesy of the City of Santa Monica. Capacity is 53 for seated events or 140 for receptions.
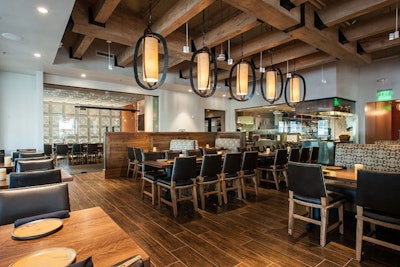
Opened since January, Sol Cocina Playa Vista is the third Sol Cocina and fifth restaurant venture between Partners Rich Howland, Matt Baumayr, and executive chef Deborah Schneider. Inspired by the casual roadside eateries of Baja, the restaurant’s design comes from Janet Henrich Glaser of Arizona-based Henrich Designs. The interior is covered in rich wood finishes, fresco-like floral ceramic tiles, intricate roped lighting sconces meant to resemble a ship’s mast, and an open dining room floorplan that offers a view to the kitchen, with a massive roaster behind glass. A large linear patio with an intimate firepit lines the entire south side of the restaurant. The venue also has two private dining rooms, including an executive suite equipped with audio and visual capabilities and a large reception room. The main dining room holds 52 seated or 65 for receptions, private rooms hold 22 seated or 30 for receptions, and the tequila room holds 45 seated or 60 for receptions. The largest space is the patio, with room for 80 seated or 110 for receptions. Each space, with the exception of the main dining room, is equipped with a 55-inch flat-screen monitor for presentations and events. Through the website GiftRocket, people can buy a Sol Cocina Playa Vista online gift card, which works like a gift certificate but is redeemed online.
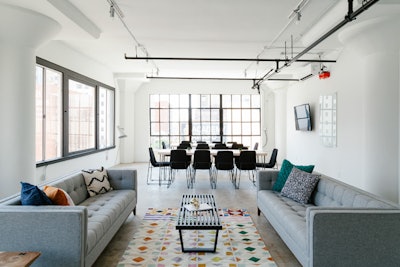
Five months after launching its first space in Venice Beach, Breather’s network of high-design private workspaces has grown to 15 locations in Los Angeles for those in need of short-term, private and on-demand space in the city. Unique to L.A., many of the city’s Breather spaces feature outdoor space and are, on average, larger than others across the company’s 10 global markets. The spaces have been used as short-term production offices to film TV episodes (including CNBC’s The Profit); host off-sites for companies like Saatchi & Saatchi, Facebook, Google, and Fullscreen; and as venues for video and photo shoots for noted YouTube channels. Among the most recently opened spaces is the 8th street downtown Los Angeles location; it holds 24 to gather a small team seated at tables and 8 in the lounge. Maximum overall capacity for receptions is 40. There’s fast Wi-Fi and a presentation-ready TV.
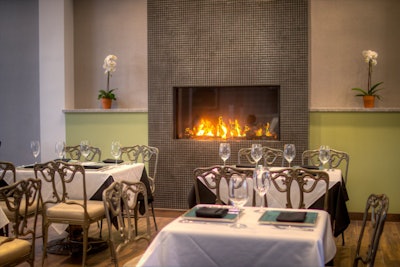
Ravello Bar & Grill opened in historic uptown Whittier in October. Executive chef Carlos Escalante helms the Italian restaurant, with a menu including antipasti, homemade pastas, Neapolitan-style brick oven-baked pizzas, grilled meats, fresh seafood, and desserts that incorporate sustainably grown produce from local farms and, eventually, the restaurant’s own rooftop garden. The historic building opened in the 1940s as a shoe store; now it has two marble-topped bars accented by charcoal glass tiles. The neutral dining room is done in brown and grey, and there are three skylights in the 8,400-square-foot, 176 seat space. There is Wi-Fi for guests and event groups, and there's iPad ordering at the table, which allows for cards to be swiped on the spot. There are eight distinct speaker areas allowing eight different songs to be playing if desired. The venue is also close to installing a screen that can come down in one of the private spaces, allowing projection during buyout events. The restaurant holds 176 seated guests.
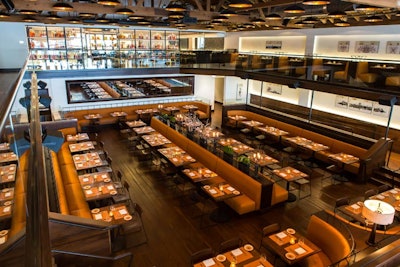
Santa Monica’s dining scene continues to grow with the opening of 1212 in May. Located on the Third Street Promenade in the space formerly occupied by Monsoon Café, the 10,000-square-foot restaurant and bar offers globally inspired cuisine crafted by chef Walter Greenwood. Combined with a rotating lineup of live entertainment and a late-night lounge area, the massive space includes an upstairs portion with three areas: a balcony, lounge (complete with a bar), and the Skylight Room, which has tech capabilities for meetings. The Skylight Room holds 20 seated guests, and is equipped with a 60-inch flat-screen television. The lounge holds 60 guests seated or 100 for receptions; it has a private bar with a 60-inch flat-screen television and two 90-inch flat-screen televisions. All audiovisual in the venue runs through single-output main rack, compatible with USB flash drives. Input to run audio includes a mixing board with microphone input that's also compatible with iPhones and other devices.
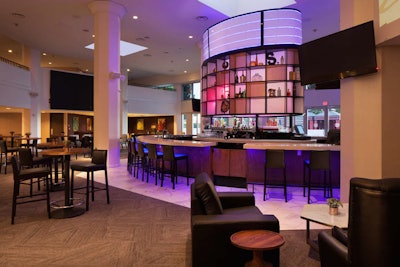
The Sheraton Gateway Los Angeles Hotel recently finalized a series of multi-million dollar renovations, including a complete reinvention of the on-property restaurant. With the finishing touches complete, the hotel’s revitalized flagship eatery Costero California Bar and Bistro is now open. Executive chef Orazio Parisi’s menu emphasizes fresh, seasonal flavors, and a classic California coastal take on American cuisine. There’s a new list of specialty cocktails, a selection of local craft beers, and more than 50 different varieties of wine from California as well as international wineries. A floor plan redesign from Colorado’s Oz Architecture has made use of open space as a means of encouraging social interaction. And the bar area features a large 13-by-7-foot video wall supported by TVs and top-end audio. The video wall can be used for any type of presentation using BrightSign software. Adjacent to the bar are two large communal tables with charging stations where guests can stay connected as they dine. The restaurant capacity for seating is 160 or 260 for receptions.
