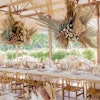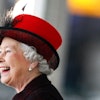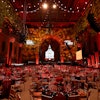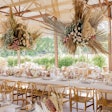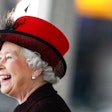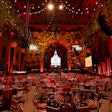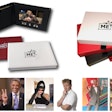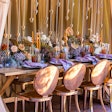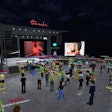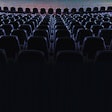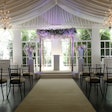This year saw the opening of many significant event and meeting venues in Washington. Here's a look at the best restaurants, party rooms, hotels, corporate event venues, conference centers, and private rooms to open in 2016. These new and renovated Washington venues suit groups large or small for private and corporate events, business dinners, cocktail parties, conferences, weddings, and more.
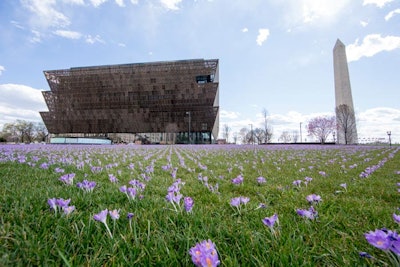
The Smithsonian Institution's National Museum of African American History and Culture opened on the National Mall in September. The 400,000-square-foot museum tells the story of African-American history and culture, with a collection that spans more than 36,000 artifacts with 3,000 items on display. The museum includes an education and technology center, a welcome center, an orientation theater, a contemplative court, a gift shop, a cafe, and the 350-seat Oprah Winfrey Theater, which offers state-of-the-art acoustics. Visitors can download the museum's mobile app to complement their on-site museum experience or discover more about the collection, including multimedia and augmented-reality experiences. In the spring of 2017, the museum will debut its 3-D interactive exhibit wall, a built-in collaboration with Google software engineers. Visitors to the museum will be able to interact with and rotate artifacts from the collection thanks to 3-D scanning, 360 video, and other technologies.
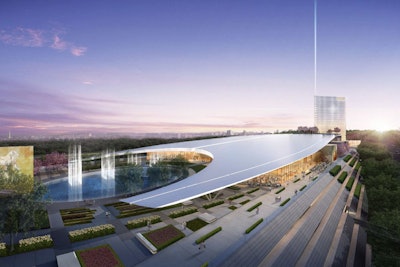
The $1.4 billion MGM National Harbor luxury gaming resort in Oxon Hill, Maryland, is slated to open in December. Located on the banks of the Potomac River, the 308-room hotel and 125,000-square-foot casino will offer 50,000 square feet of meeting and event space. The 16,200-square-foot MGM Grand Ballroom has floor-to-ceiling windows and a 6,000-square-foot terrace. Other event spaces include the 4,284-square-foot Bellagio Ballroom; the ARIA, Mandalay Bay, and Beau Rivage rooms, which are 1,838 square feet each; and two Mirage Boardrooms. Outdoor events can be hosted at the pool deck as well as the Potomac Plaza, which can host groups of as many as 500 people. Live Nation will promote shows at MGM National Harbor's 3,000-seat theater, which has V.I.P. suites and scalable designs for chairs and tables. The multi-use theater can accommodate groups as large as 4,000 people. Technology throughout the meeting spaces includes a video wall, fiber-optic ports in each room, and a 64x64 matrix router that will provide intra-room connectivity to share audio, video, and data throughout any room in the conference center. Boardrooms are equipped with built-in 90-inch screens with video and teleconferencing capability. MGM National Harbor will have several dining options, including restaurants from chefs José Andrés, Marcus Samuelsson, and Bryan and Michael Voltaggio. There will also be two cocktail lounges, an infinity pool, and a destination spa.
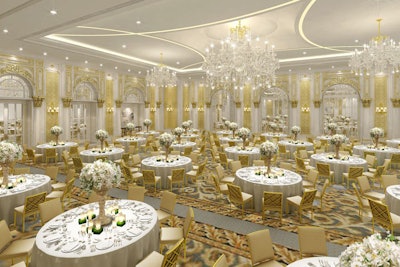
Located on Pennsylvania Avenue where the Old Post Office building used to be, Trump International Hotel, Washington, D.C., opened in September, after completing $200 million in renovations to convert the previous property into the hotel. There are three presidential suites, including the 6,300-square-foot Trump Townhouse. The 263-room luxury hotel offers 17 meeting/event rooms, totaling 38,000 square feet. The hotel's largest event space is the 13,200-square-foot Presidential Ballroom, which has capacity of 1,200 seated or 1,335 standing. Trump International Hotel's D.C. location includes a BLT Prime by David Burke restaurant, a fitness center, and a 10,000-square-foot spa called Spa by Ivanka Trump.
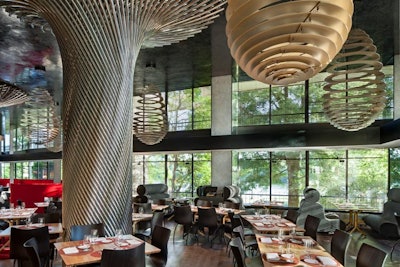
Iconic D.C. property the Watergate Hotel reopened to much fanfare in June after an extensive $200 million renovation by Euro Capital Properties. The hotel had been closed since 2007, and Ron Arad Architects renovated the space with nods to its 1960s history. The original staircase and indoor pool have been restored, and Mad Men costume designer Janie Bryant created the employee uniforms. The Watergate now offers more than 17,000 square feet of flexible indoor event space and 10,000 square feet of outdoor space. The largest indoor/outdoor space is the Moretti Grand Ballroom and Terrace, which spans nearly 7,000 square feet. The ballroom can hold 510 seated guests or 600 standing guests, while the terrace holds 50 guests on the main deck and 100 on the lower desk. The 1,900-square-foot Cecchi Junior Ballroom can accommodate 140 seated guests or 250 standing guests, while the hotel’s rooftop bar Top of the Gate can hold as many as 250 with 360-degree views of Washington and the Potomac River; heaters and fur blankets are available for cooler nights. For a more intimate event, the Library accommodates 60 seated guests or 80 standing guests. There are two additional terraces available for events: the Terrace at the Next Whisky Bar can host 120; and the Kingbird Terrace, an outdoor terrace attached to the hotel's main restaurant, seats 80.
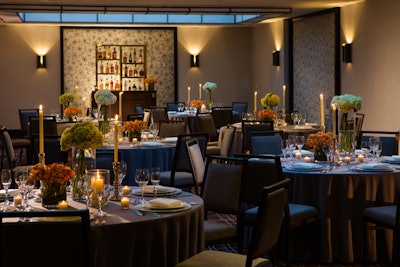
In April, Kimpton Mason & Rook Hotel opened in D.C.’s 14th Street neighborhood. The 178-room hotel is housed in a former apartment building, and the hotel’s decor is from Kimpton’s creative director of design, Ave Bradley, and New York-based Bill Rooney Studio. The property offers 4,000 square feet of meeting and event space including the Exchange, a 1,700-square-foot ballroom with two onyx backlit skylights. It holds 150 people for banquet-style events or 128 for receptions, and can be divided into two spaces and includes a 660-square-foot prefunction space. Three smaller meeting rooms—Byrne, Marshall, and Fischer—accommodate 25 guests each for banquet-style events or 30 guests for receptions. The hotel also hosts events on its rooftop, which can hold 60 for receptions. Another option for events is Radiator, a cocktail bar and restaurant with a 58-seat bar area, a separate 23-seat lounge area, and a 45-seat patio with a large fire pit and shuffleboard court.

West Coast-based ramen chain Jinya Ramen Bar opened its first D.C.-area location in June in Fairfax. The restaurant serves Tonkotsu-style ramen as well as rice bowls, tapas, and Japanese-inspired cocktails. The sleek, industrial-inspired decor at the Mosaic District location is designed by Los Angeles-based firm Ikedo Design. Jinya Ramen Bar can accommodate 150 standing guests or 114 seated guests, with 80 seats indoors and 30 seats on the patio.
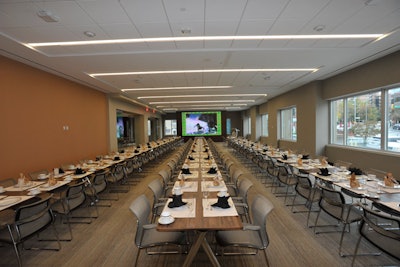
The Association of the United States Army Conference and Event Center opened in January in Arlington, Virginia, just two blocks from the Courthouse Metro station. The center has a main conference room that can accommodate 155 guests theater-style and 155 guests for receptions. A pre-function room holds 90 guests for receptions or 40 for theater-style events. Other spaces include a 328-square-foot lounge/breakout room and two executive boardroom spaces, one that seats 12 and another that seats 14. The facility offers onsite catering, and tech capabilities include interactive video walls, wireless content sharing, and video teleconferencing/event streaming.
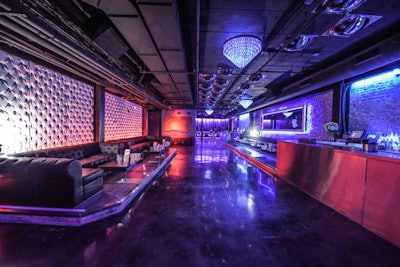
The nightclub L8 Lounge (pronounced “late”) opened in May in downtown Washington. It is the latest venue from Antonis Karagounis, the nightlife entrepreneur behind Ultrabar, Barcode, Soundcheck, and Echostage. The 3,000-square-foot venue can hold 220 guests at a mix of V.I.P. tables and standing room on the dance floor. Decor includes two polished chrome bars, polished concrete floors, chandeliers, tufted white leather walls, exposed bricks, and fiber optic light fixtures.
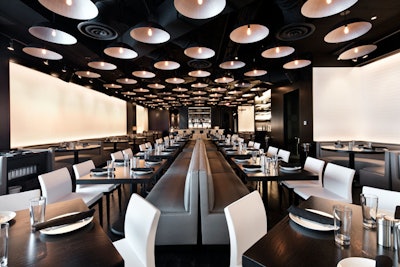
In June, celebrity couple Giuliana and Bill Rancic (along with chef Doug Psaltis, R.J. Melman, Jerrod Melman, and Molly Melman) opened a D.C. outpost of their Chicago-based RPM Italian restaurant. Located in Mt. Vernon Triangle, this is the first RPM restaurant to open outside Chicago. The restaurant’s Milan-inspired decor emphasizes dark wood and leather, with a color scheme of gray, black, and white. The 11,000-square-foot restaurant includes a main dining room and bar that seats as many as 170, a west patio that seats 32, and a south patio that seats 52, as well as four separate private dining spaces. RPM’s boardroom seats 10, two private dining rooms each seat 32, and an additional private dining room seats 16. The three private rooms can be opened into one large dining room that accommodates 150 standing guests. RPM’s total capacity is 344 seated or 450 standing. The front bar and main dining room can host 125 standing guests per room.
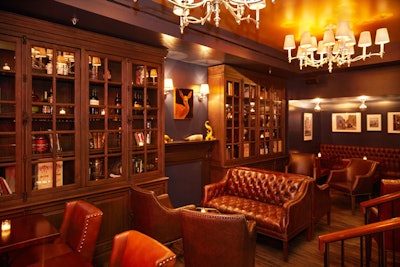
After closing in 2015 due to redevelopment, acclaimed cocktail bar Columbia Room reopened in a new location in February. The revamped location in Washington's Blagden Alley neighborhood is a 2,400-square-foot bar divided into three distinct areas: the 22-seat Spirits Library; the 14-seat Tasting Room; and an outdoor terrace, the Punch Garden, set to open in the spring. The Spirits Library is decorated with bookcases, while the Tasting Room’s focal point is an Italian mosaic mural.
