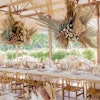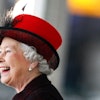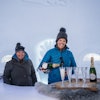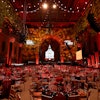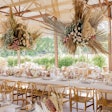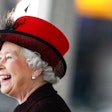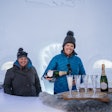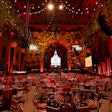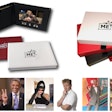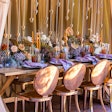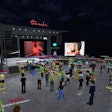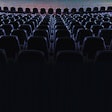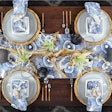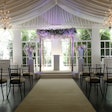Here's a look at new Washington eateries, drinking spots, hotels, conference areas, private rooms, and other spaces to open for events this spring. The new and renovated Washington venues are available for corporate parties, weddings, fund-raisers, outdoor functions, business dinners, teambuilding activities, conferences, meetings, and more.
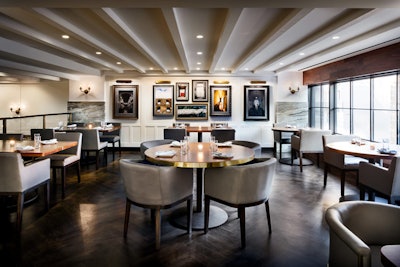
New to Dupont Circle is Tredici Enoteca, a new Mediterranean restaurant at the St. Gregory Hotel that debuted in December. The main dining room seats 60 guests with an additional 30 seats at the bar, and there’s also a seasonal patio that can seat 35. The 4,500-square-foot restaurant’s sleek interior is designed by Boxwood Architects, featuring materials in hues inspired by the Tuscan countryside such as white oak herringbone floors, moss green Italian leather, and brown marble.
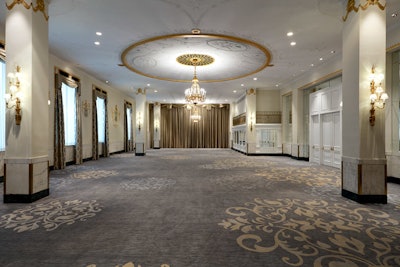
The Mayflower Hotel completed a top-to-bottom, multimillion-dollar restoration with its final phase being the historic ballrooms and event spaces in the fall of 2016. The makeover encompasses nearly 43,000 square feet of event space, and introduced a new modern, gray palette color scheme. The refreshed spaces include the Grand Ballroom, which can accommodate 700 guests for theater-style events. D.C.-based Gold Leaf Studios preserved the ballroom’s historic 23-karat gilding. The renovation also includes the new 4,000-square-foot District Ballroom (which opened over the summer), and the State and East Ballrooms, which offer 8,000 square feet of meeting space with 21-foot ceilings and a wall of natural light from its 14-foot windows. Combined, they hold 725 guests for theater-style events. The 3,000-square-foot Mezzanine level offers plush seating for meeting breakouts. The hotel also upgraded its wireless internet capabilities for meeting attendees.
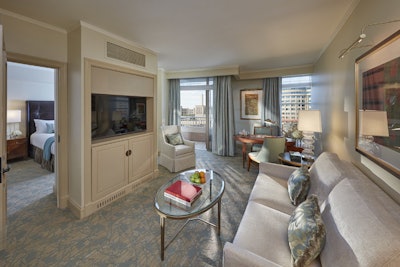
Mandarin Oriental, Washington D.C. completed a refresh of all 373 of its guestrooms in October with a renovation by Kent Interior Design, Inc. The new color scheme draws on the hotel’s waterfront views of the Tidal Basin and Washington Monument and Jefferson Memorial, bringing in soothing shades like celadon and robin’s egg blue along with earth tones and dark wood furnitures. Artwork and furnishings took inspiration from the city’s famous cherry blossom trees, including a cherry blossom-theme carpet that also nods to the hotel’s Asian heritage. The rooms now are outfitted with a round mahogany table with wingback chairs for dining, along with plug and power outlets for working. High-tech upgrades include a streamlined doorbell and call-button for room cleaning service, televisions equipped with Apple TV, touch lights, and bedside outlets and USB ports. Energy-saving technology senses when a guest has left the room and will shut off lights and TV and turn the temperature down — once the guest opens the door to return, everything returns to the previous settings. The spa-inspired bathrooms are now outfitted with features like dimmable LED-lighted mirrors.
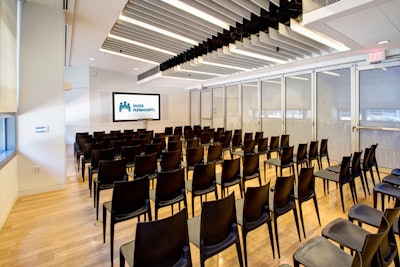
The Kaiser Permanente Center for Total Health offers event and conference space set up for healthful meetings (think standing desks with wireless phone charging capabilities, healthy eats from Ridgewells Catering, and meeting breaks like a seven-minute workout series and “corporate recess” teambuilding from community partner Playworks). It also includes interactive displays like an 80-foot touch wall to encourage dialogue about improving health and wellness. Rotating displays include life-size simulations of a healthy workplace, and a virtual-reality tour of community initiatives in Baltimore, complete with VR headsets. The space underwent a renovation in September 2015 to add flexibility to the meeting spaces. The center can hold nearly 100 guests seated theater-style in its Convergence meeting room with three 80-inch LCD screens and Cisco Telepresence system; 85 seated guests in the Innovation meeting room (which is divisible into two spaces); and 80 guests seated theater-style in the Mission meeting room. The largest space, the Social Lounge, holds 250 guests theater-style and or 185 for a reception. The Social Lounge combined with Convergence room can seats 220 seated theater-style with a stage or 280 guests seated at rounds without a stage for luncheon or speaking format. The entire center can hold receptions of 400 guests.
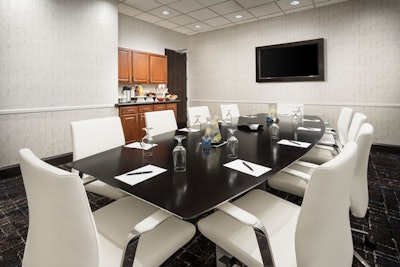
In December, Hyatt Arlington in Rosslyn rebranded as Hyatt Centric Arlington, bringing the new brand to the nation’s capital. The 318-room hotel’s lobby now sports an open concept, and the adjacent newly designed Key Bridge Terrace offers craft cocktails and fare like chorizo tacos. The hotel offers more than 7,300 square feet of event space with new lighting, bright wall coverings and carpet, and a state-of-the-art sound system. In addition to modular breakout spaces and pre-function rooms, there’s also the Senate Ballroom, which can hold 300 guests for either reception-style or theatre-style events. The property’s rooms also received an update, with new beds, lighting, carpeting, furniture ,and artwork, along with amenities like Drybar blowdryers and bluetooth-enabled electronics. The hotel also offers offers 12 PURE rooms, which are hypo-allergenic and treated with a high-tech air purification system.
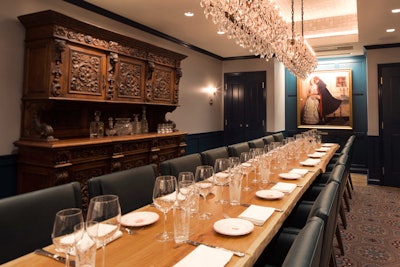
After much anticipation, Farmers Restaurant Group opened its 12,000-square-foot Farmers & Distillers in Washington's Mt. Vernon Triangle neighborhood in December. The American restaurant includes a full-functioning distillery, with spirits crafted in house. Designed by GrizForm Design Architects, the 300-seat restaurant features two levels: the bar, distillery, and dining room are all on the ground floor, while the kitchen and 16-seat General’s Parlor private dining area are on a lower concourse.
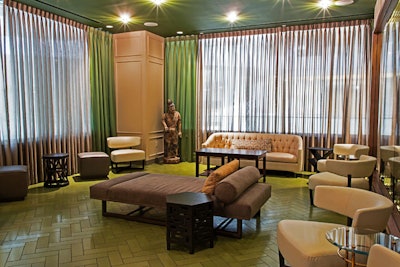
Passion Food Hospitality Group’s TenPenh made a comeback this winter. The original downtown D.C. TenPenh closed in 2011 after 11 years in business, and now it has been reborn off the Silver Line in Tysons Corner, Virginia. The entire Asian restaurant can accommodate 300 standing and 244 seated guests, and is inspired by the layout of a traditional Chinese courtyard house. TenPenh has several options for private groups: the Imperial Room is a private dining room that seats 36 guests or holds 50 standing guests. The dining room seats 72, the Engawa sushi counter seats 10, the Dragon’s Lair bar seats 22, and the salon seats 18. There’s also the Jade Room, which accommodates 16 seated guests or 50 standing guests, the 28-seat Taiwan-inspired Tea Room, and the outdoor Promenade, which seats 36 and provides space heaters for the colder months.
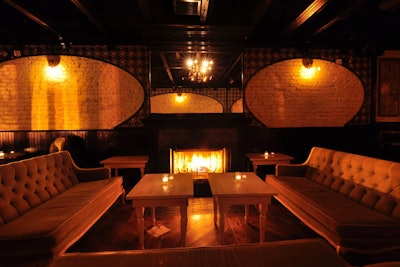
Restaurateurs Ian and Eric Hilton opened Asian bar and lounge Ten Tigers Parlour in Petworth in December, with food from chef Tim Ma and Victorian “opium den”-inspired decor. The 3,200-square-foot venue spans four rooms and can hold about 300 standing guests. The downstairs bar area (including a 12-seat space called the Nook) holds 40 seated guests plus at least 20 standing guests. The den holds 34 seated and can be reconfigured to hold 60 for receptions. The Fireplace Lounge, an upstairs bar, holds 30 seated guests plus 60 standing guests. Next to the Fireplace Lounge is the Chamber, a multipurpose space with DJ booth and bamboo floors that holds 100 standing guests.
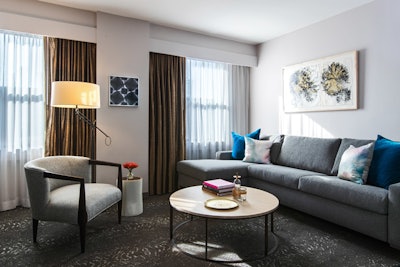
Kimpton Carlyle Hotel Dupont Circle unveiled its new Oka Doner Suite in January, designed by renowned American artist Michele Oka Doner. The 900-square-foot, three-room suite has a private hallway, a living room, and two bedrooms. Of course, the suite includes artwork from Oka Doner, including a piece titled Cosmic I & II, presenting shimmering, celestial forms. The suite’s color palette complements the artwork, with sleek furniture and a gray carpet that echoes patterns of Oka Doner’s signature pieces. The suite can sleep as many as six guests.
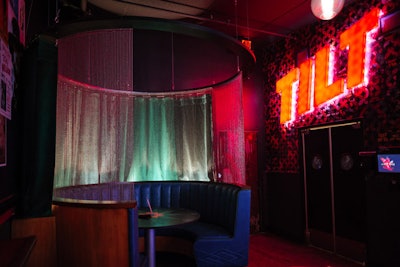
Black Jack, the cocktail bar above 14th Street’s Pearl Dive Oyster Palace, opened a bar-within-a-bar in its space in September. Located through a red door that looks like an exit, Tilt Sidebar is designed to look like the inside of a pinball machine. Design details include a lighted bar top made from the backglass from old-school pinball machines and pinball-inspired light fixtures, with finger food and cocktails on the menu. The space can hold 50 standing guests, and seating includes a mix of high-tops, lounge couches, and a feature booth that seats eight.
