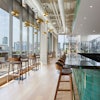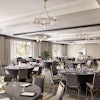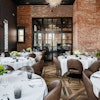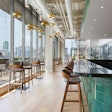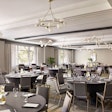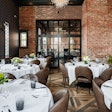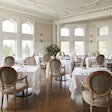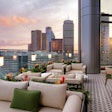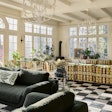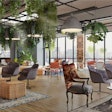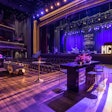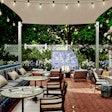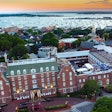BOSTON—Here's a look at new Boston eateries, drinking spots, hotels, conference areas, private rooms, and other spaces for all types of summer entertaining and events. The new and renovated venues in Boston, its suburbs, and Martha's Vineyard are available for corporate parties, fund-raisers, outdoor events, business dinners, teambuilding activities, client entertaining, meetings, weddings, and more.
Zuma
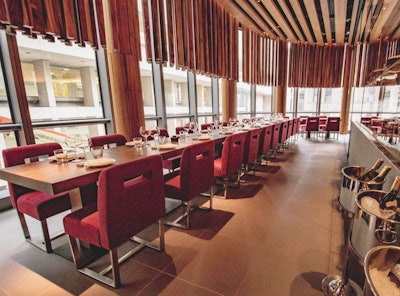
The Japanese izakaya concept Zuma—with locations in Hong Kong, Dubai, Miami, and other cities across the globe—opened on the second floor of the new Four Seasons Hotel One Dalton Street, Boston, in May. A luxurious setting inspired by the four elements of earth, fire, water, and air, the 7,090-square-foot restaurant has multiple spaces for private dining. Wabi, a 350-square-foot glass-enclosed private dining room, seats 32 guests at one large table. Wabi can combine with the 26-seat Sabi area for semiprivate events of about 60 seated guests. The entire restaurant is available for full buyouts for as many as 165 seated guests, or it holds 300 for a cocktail-style event.
Photo: Courtesy of Zuma
Six String Grill & Stage
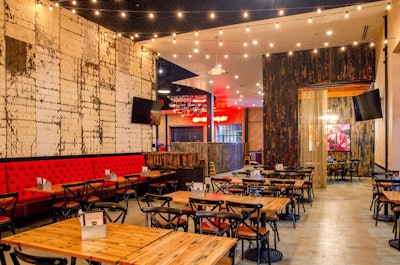
A 23,000-square-foot restaurant and live music venue, Six String Grill & Stage is located at Patriot Place in Foxborough. The entire venue is available for full buyouts for as many as 1,300 guests, along with several smaller private and semiprivate event spaces. Graceland, a semiprivate dining room, seats 15 guests in a 150-square-foot space. Record Town, a larger, 1,300-square-foot, semiprivate space, holds 100 guests. The V.I.P. Lounge is a 700-square-foot private room with a bar, private bathroom, premium stage viewing, and a seasonal patio and has room for 30 guests. Stage Right is a 300-square-foot semiprivate area with premium stage viewing for 20 guests. A 1,200-square-foot open dance floor holds 75 standing guests. The main dining room seats 400, and there’s also an 80-seat bar with televisions and three high definition projection screens. The venue opened in late May.
Photo: Mike Diskin
Hyatt Regency Cambridge
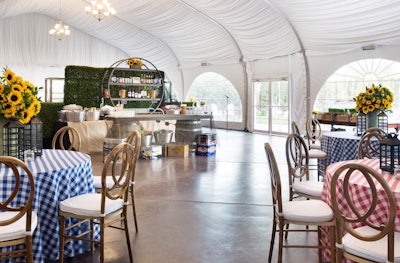
Hyatt Regency Cambridge completed a multimillion-dollar renovation in mid-April. The property’s 470 guest rooms and suites, Zephyr Restaurant and Lounge, and lobby were remade, as well as the 2,800-square-foot Riverside Pavilion. It now features 18-foot ceilings and modern chandelier lighting in a space that can seat 220 guests at round tables or hold 350 for receptions. The Pavilion is open seasonally from mid-April to early November and is climate controlled. In total, the Hyatt features 25,000 square feet of indoor/outdoor function space.
Photo: Ed Wonsek
Door No. 7
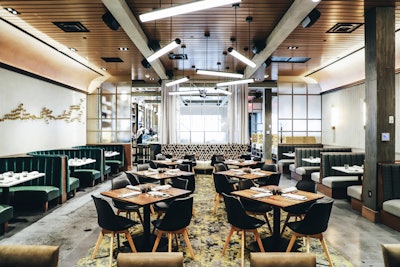
Located in the suburb of Wellesley, Door No. 7 is a 3,400-square-foot modern, urban-inspired restaurant and bar. The 154-seat space, which includes a 15-seat U-shaped bar, serves seasonally-driven small plates and entrees in a welcoming environment of rich woods, dark leathers, and a light marble bar and table tops. The 2,000-square-foot back dining area, which features textured/frosted glass at the top of the booths, can be used as a semiprivate space partitioned off by curtains for as many as 130 seated guests. The restaurant opened in January.
Photo: Courtesy of Door No. 7
Harbor View Hotel
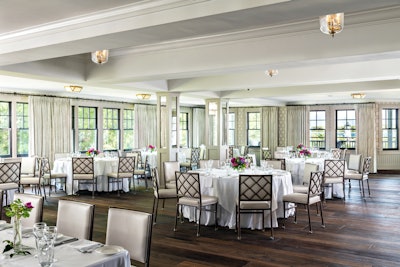
Located in Edgartown on Martha’s Vineyard, the Harbor View Hotel underwent a $15 million renovation and debuted four renovated event spaces in May. The largest is the Edgartown Ballroom, a 2,200-square-foot space boasting panoramic views of both the harbor and its iconic lighthouse that also offers private access to a wraparound veranda. The ballroom seats 200 guests for a theater-style event or 100 for a banquet. The Menemsha Room, a 1,344-square-foot space overlooking the swimming pool, seats 80 guests for a theater-style event or 56 for a banquet. The Chilmark Room is a 598-square-foot space that holds 60 guests in a variety of configurations. Outside, the Great Lawn can be tented to accommodate 250 guests.
Photo: Dan Cutrona
Ciao Bella and North Square Oyster Bar
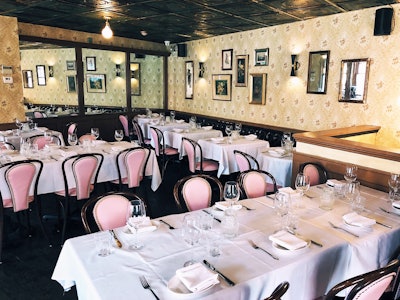
Located in Boston’s historic Italian North End, Ciao Bella features fresh homemade pasta and classic meat and seafood dishes. The upstairs dining room, which measures 600 square feet, accommodates 65 guests seated or standing. The 500-square-foot downstairs bar and seating area seats 50 guests or holds 70 for a reception. An additional private, 10-seat bar is now North Square Oyster Bar, a 250-square-foot, scaled-down version of the space’s previous seafood restaurant. Ciao Bella and North Square Oyster Bar, which have audiovisual capabilities, opened June 1.
Photo: Justin Power
Copley Square Hotel
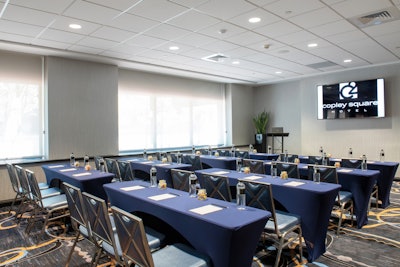
Tucked inside the historic Copley Square Hotel in Back Bay, Art Square is a new meeting space designed for corporate events. The 1,254-square-foot space, which can seat 24 guests in a boardroom configuration or 54 guests in a classroom-style setup, opened in May. An executive boardroom—called 1891 after the year the hotel was founded—measures 286 square feet and seats 12 guests at a large table. Booking Art Square provides access to 1891, but 1891 can also be booked on its own. Both spaces are fully equipped with audiovisual capabilities.
Photo: Melissa Ostrow
Forme Barre Fitness
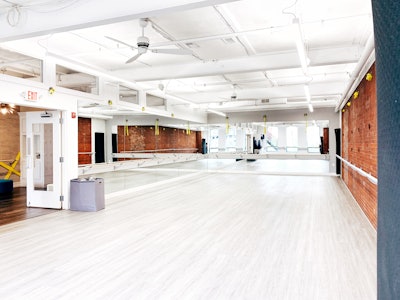
Incorporating elements of ballet, pilates, and strength training, Forme Barre Fitness’s 60-minute classes combine intense muscle training with intentional stretch phases. The 1,848-square-foot location, which includes a 1,000-square-foot studio space, is centrally located on Back Bay’s Newbury Street. The space holds 22 guests for a full class buyout for teambuilding or influencer events. The studio opened in late May.
Photo: Brian Pu Ruiz
Dave & Buster’s Natick
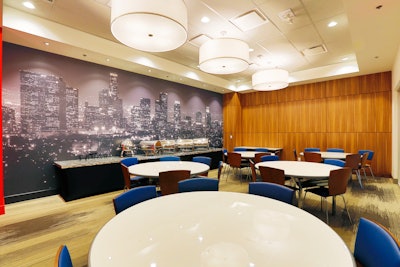
Natick is the third Massachusetts location of Dave & Buster’s, the venerable restaurant, entertainment venue and video arcade chain. The 43,000-square-foot venue includes a private Function room, which measures 1,200 square feet and seats 100 in a dining setup. It can combine with the main dining room to seat groups of 200 guests. The venue opens June 24.
Photo: Ed Rode
Chef Ronsky's
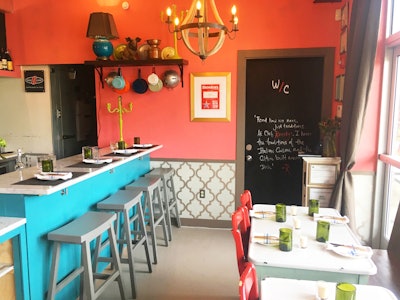
Helmed by James Beard Award-winning chef Ron Suhanosky, Chef Ronsky’s is a quirky 425-square-foot Italian restaurant. Available for full buyouts, the venue seats 22 guests, which includes the four-seat dining bar. The space comes with audiovisual equipment. For reception-style events, the venue holds 40 guests. A 150-square-foot patio seats eight guests at one large farm table.
Photo: Courtesy of Chef Ronsky's

