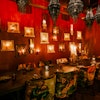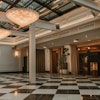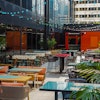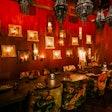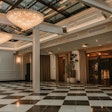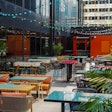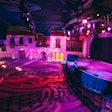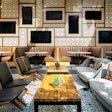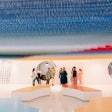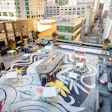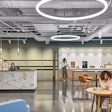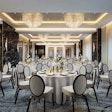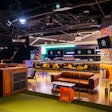Here's a look at Chicago’s new spaces open for events this fall. The new and renovated Chicago venues are available for corporate parties, weddings, fundraisers, outdoor functions, business dinners, team-building activities, conferences, meetings, and more.
A note regarding COVID-19: At BizBash, we're still committed to bringing you ideas and inspiration for when (yes, when!) events are back up and running. Some of the venues listed here may not yet be available for hosting events due to the pandemic, or they may be operating at a lower capacity.
Nobu Hotel Chicago
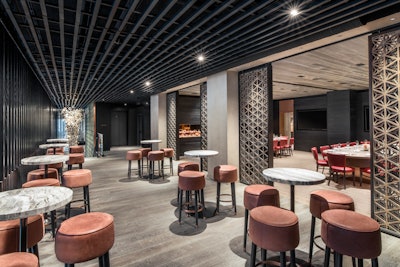
In July, Nobu Hospitality opened its latest fine-dining experience in Chicago’s West Loop. Nobu Hotel Chicago boasts 3,245 square feet of event space designed by Studio K, featuring a Japanese-inspired aesthetic that offsets high ceilings with low accent furniture. Event space highlights include the Kawa Room, a flexible 2,088-square-foot space that can host up to 160 guests for a reception and up to 80 for banquet-style events. The Kawa Room can also be utilized as two 1,044-square-foot rooms for 80-guest receptions and 40-guest banquets. The hotel’s 10th-floor ballroom showcases sweeping views of the Chicago skyline while catering up to 150 guests, plus the property's namesake restaurant boasts a private dining room with existing boardroom tables for 28, as well as an outdoor patio.
Photo: Chip Bouchard
Azul Mariscos + Muelle
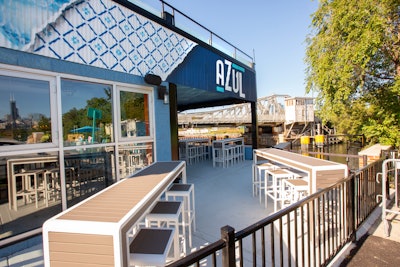
At the end of August, SocialLight Group debuted Azul Mariscos + Muelle, a multilevel seafood restaurant with a 500-square-foot, 52-seat private dining room (Privada), ideal for meetings and events for smaller groups. Azul Mariscos + Muelle caters to its location along the Chicago River with nautical-themed decor and a large rooftop bar.
Photo: Courtesy of Azul Mariscos + Muelle
Camp Aramoni
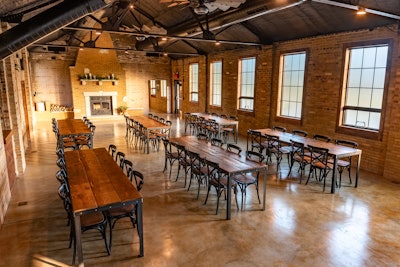
Camp Aramoni is a 19th-century brickyard turned luxury campground that is currently accepting reservations for August 2021 with an on-site event space that debuted in September. Just two hours outside of Chicago, 11 tents with hotel-level amenities are situated among 96 acres of natural ponds and local wildflowers. Brick & Stones, the property’s event venue, is 4,200 square feet of indoor-outdoor space with an outdoor deck overlooking the Vermillion River and capacity to host as many as 250 guests. The rustic indoor Grand Room (pictured here) boasts 1,500 square feet and can accommodate up to 100 for banquet-style events.
Photo: Richard Rappley Photography
Hyatt House Chicago Medical/University District
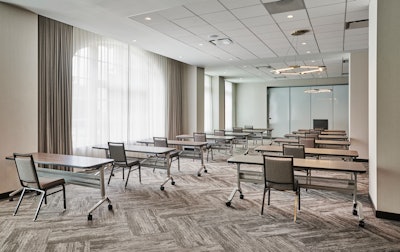
In August, Chicago’s 106-year-old Cook County Hospital was transformed into a new Hyatt House location that has preserved the previous landmark’s classical beaux-arts style and is conveniently fixed near Restaurant Row and United Center. The $140 million redevelopment features meeting and event space spanning over 4,000 square feet with flexible setups and catering options, along with audiovisual equipment. The 210-room hotel’s largest event space is the ballroom, which, at 3,508 square feet, can host as many as 180 guests classroom style and 200 theater style.
Photo: Courtesy of Hyatt House Chicago Medical/University District
The Perch
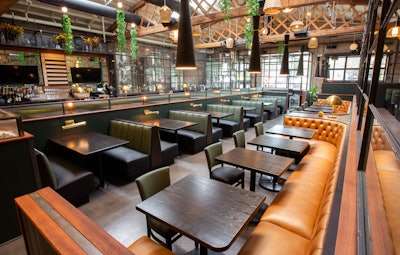
The Perch, which opened in August, marks Wicker Park’s second brewpub location. The restaurant serves a classic American menu with house-brewed craft beer and multiple private and semiprivate dining options. The 5,000-square-foot, indoor-outdoor restaurant is outfitted with modern decor, a neutral color palette, and accents of live greenery. Full buyout options are available for as many as 200 guests.
Photo: Lindsey Kamberos
Ever Restaurant
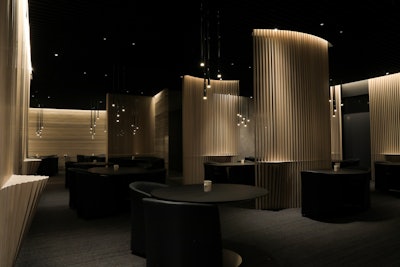
At the end of July, Ever Restaurant opened its doors for an opulent event and meeting experience in Fulton Market. Private dining rooms include a 280-square-foot space for 10 and a 400-square-foot space for 20, both of which offer a tasting menu accompanied by curated wine pairings by award-winning chef Curtis Duffy. The 1,200 square feet of sleek, modern space can accommodate as many as 50 guests for a full buyout. Ever’s “In the Sky” experience hosts up to 66 guests for an outdoor reception on the restaurant’s rooftop, complete with bubbly, canapés, and sweeping views of the Chicago skyline.
Photo: Jane Hirt
Four Seasons Hotel Chicago
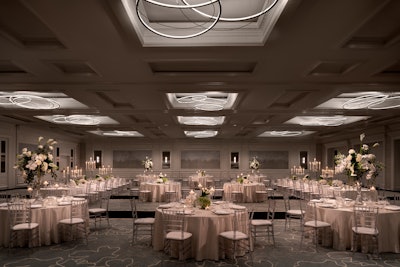
On Oct. 1, Four Seasons Hotel Chicago reopened after a multimillion-dollar renovation that began last year, revealing over 23,000 square feet of enhanced event space. The 347-room hotel’s eighth floor Grand Ballroom spans 7,708 square feet and can accommodate as many as 560 guests for receptions and 750 for banquets. The State Room hosts 150 reception style and 200 banquet style throughout 2,204 square feet of space. The property also offers four private event space options on the seventh floor, including the 1,500-square-foot LaSalle and 1,488-square-foot Delaware rooms, both able to accommodate as many as 100 guests for receptions. The Walton room flaunts 1,044 square feet that holds 24 guests for classroom-style events, while the 3,360-square-foot Lakeview room accommodates as many as 230 for banquets.
Photo: Don Riddle

