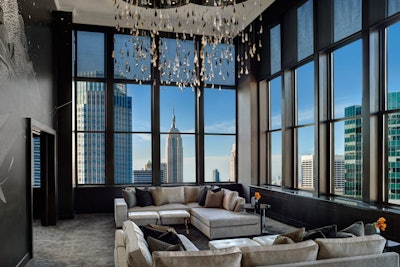
The New York Palace is finishing a $140 million renovation, opening six dining venues, two redesigned lobbies and specialty suites such as Champagne Suite (pictured) this fall. Two of the new eateries come from chef Michel Richard, marking the Washington, D.C.-based chef's first ventures in the city. They are the French market and café Pomme Palais, as well as the fine-dining restaurant Villard Michel Richard, an opulent space that combines the landmarked interiors with modern elements such as the glass-walled "wine cube" in the middle of the dining room.
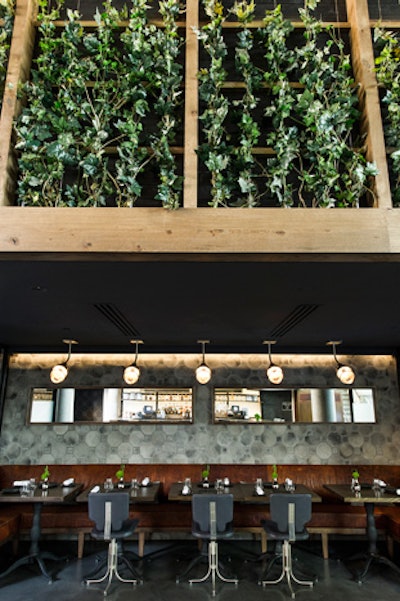
Michelin-starred chef Paul Liebrandt opened the Elm, a contemporary French restaurant, at King & Grove Williamsburg hotel in Brooklyn in July. The buzzy restaurant, with an interior from Parts and Labor Design, features a living green wall, exposed beams, and polished concrete. The dining room and bar seat 73, and a private dining room seats 20. An eight-seat chef’s counter adjacent to the open kitchen, called Little Elm, serves a multicourse tasting menu.
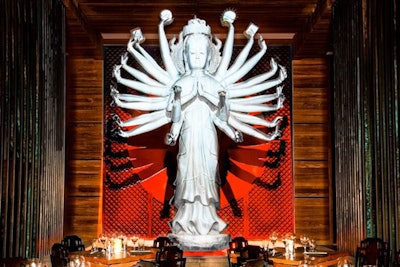
A downtown location of the club TAO opened in September beneath the Maritime Hotel and has been a magnet for celebrity events. The massive space—22,000 square feet, spanning a city block—was designed by Rockwell Group and has Asian-inspired details such as a dragon scale-patterned screen, Chinese calligraphy murals, and two 16-foot-tall Buddhas, one of which is a canvas for 3-D projection mapping technology. The restaurant seats 400, including 300 in the main dining room and two "Sky Box" areas overlapping the main dining room that each seat 20. Two private dining rooms seat 10.
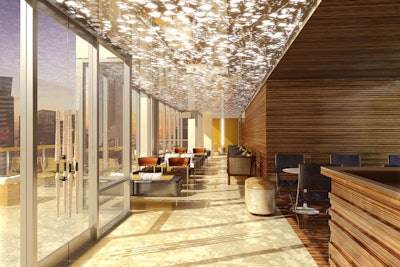
Opening this week, Hyatt Times Square New York is a new-build hotel with 487 rooms and 2,400 square feet of meeting and banquet space connected to a 1,400-square-foot terrace. Its rooftop bar on the hotel's 54th floor will be the highest in the city and will have views of the Hudson River, the Freedom Tower, the New Year's Eve ball, and other landmarks. It will seat 80 inside and 65 outside. The street-level restaurant, a diner concept called T45, will seat 90 and will serve three meals with vegetarian and gluten-free dishes. The restaurant, from George Wong Design, also has its own photo booth.
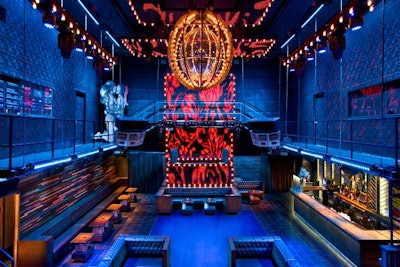
Ten years after Marquee opened, the Chelsea mega-club has a new life following a multimillion-dollar renovation in January that created a new entrance, reconfigured the interior, expanded the stage, and upgraded the audiovisual experience to a Funktion-One sound system that can be synced with images on a massive LED screen and five moveable rigs of LED lights. The 1,200-person club already has hosted several corporate events, which can take over the entire venue or two smaller areas, the mezzanine or a main-floor alcove room dubbed “the Boombox.”
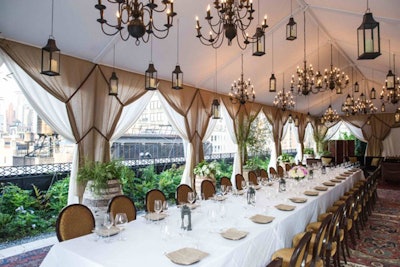
Atop the 12-story NoMad Hotel, the rooftop offers all-weather event space with views of the Empire State Building. The rooftop has an 850-square-foot indoor space that seats 40 banquet-style, 50 theater-style, or 75 for receptions. On the northwest corner, a restored turn-of-the-century cupola seats 10 for private dinners. In warmer months, the hotel offers its 1,100-square-foot outdoor space for events of as many as 105 people. The LEED silver-certified rooftop has its own full kitchen and an herb garden.
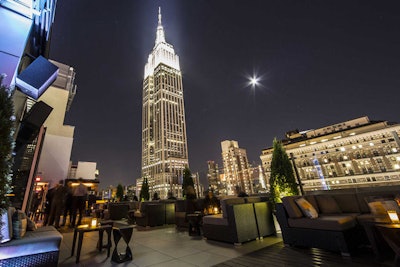
Opened this summer, Monarch is an indoor-outdoor space on the 18th floor of a Midtown Manhattan building. With Scandinavian decor designed by Natalia Todorova of Gwathmey, Siegel, Kaufman & Associates Architects, the 5,000-square-foot space has floor-to-ceiling silk curtains framing a view of the Empire State Building. Monarch holds 300 guests and is available for buyouts.
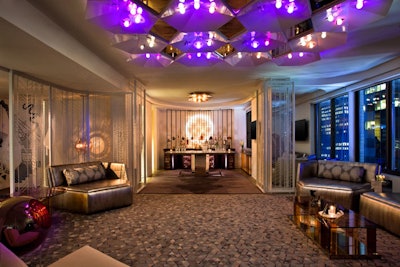
The new Extreme Wow Suite at the W New York—Times Square is a high-energy party venue. The hotel suite is designed to double as a reception space with room for 85 guests spread over its 1,200 square feet. Much of the furniture has double uses, such as the mirrored console in the entry that functions as a DJ booth and a buffet in the boardroom that is also a bar. The design reflects the Times Square location with features such as a light fixture that looks like a deconstructed Times Square mirror ball, bar glasses decorated with peep-show performers, custom wallpaper of images of Broadway ticket stubs, and framed art featuring Elmo and other costumed characters. Located on the 57th floor, the suite offers views of Times Square, Central Park, and the Hudson River. The suite connects to a double room that serves as a staging area, and catering is available from Blue Fin, the hotel's restaurant.
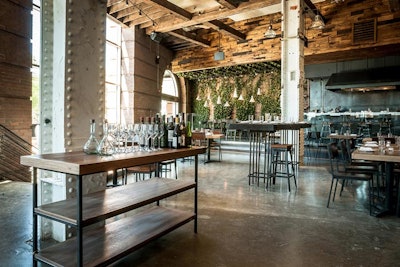
Already a favorite among food critics, the tapas bar Toro opened in September. The Chelsea restaurant seats 140 in the dining room or holds 300 for receptions. With 18-foot windows, the space feels airy and has communal tables, reclaimed wood paneled walls, exposed brick, and an ivy-lined wall. A bar seats 20.
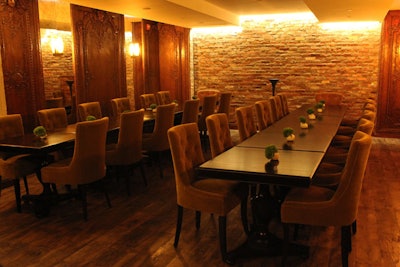
The Midtown restaurant Betony, which opened in May, recently garnered three stars in The New York Times and Esquire's "Restaurant of the Year" accolade. It includes a private dining room on the lower level for as many as 30 guests, as well as a semiprivate dining room on the mezzanine that seats parties of as many as 30. For a larger celebration or corporate event, the restaurant offers buyouts for parties of 125 guests.
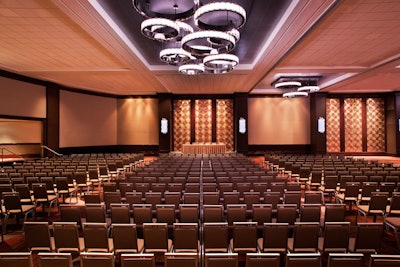
The Sheraton New York Times Square Hotel recently finished a $20 million renovation of its ballroom, meeting rooms, and pre-function space as part of the hotel's $185 million renovation. The Metropolitan Ballroom is the largest event space and holds as many as 2,500 guests for receptions and 1,600 for banquets. The redesign, from Wilson Associates, emphasizes natural light and warm colors and features a circular motif from the carpet to the light fixtures.
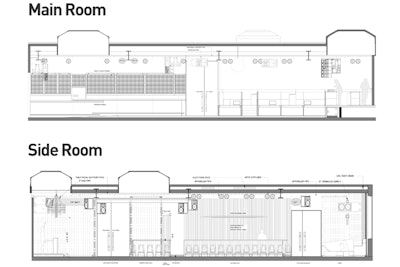
Verboten, which for a decade produced deep house and techno parties at venues across New York, is opening its own 10,000-square-foot club. Set to open at the end of the summer in Williamsburg, Brooklyn, the club will be able to accommodate about 750 people. It will have two rooms—the larger will feature modern industrial design with exposed joists, a reclaimed wood dance floor, raised seating areas, and steel accents. The smaller room is intended to be an elegant cabaret with plush leather banquettes, tufted daybeds, and aged neon chandeliers. The space will have three stages, two DJ booths and DJ equipment, a V.I.P. entrance, in-house catering, and a full kitchen.
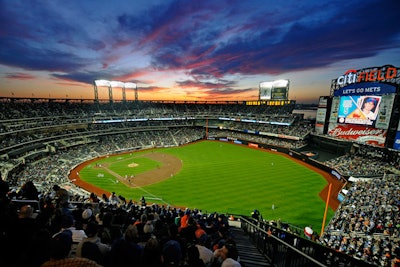
Home to this year's Major League Baseball All-Star Game, Citi Field is a massive venue for non-baseball events as well. The 43,000-seat ballpark, which opened in 2009, has multiple spaces for corporate event rental. The largest space is the Jackie Robinson Rotunda, the 19,000-square-foot entrance with a capacity for 1,500 people. Elsewhere, the 10,000-square-foot Excelsior Club holds 600, the Acela Club restaurant seats 350, and an auditorium has space for 150.
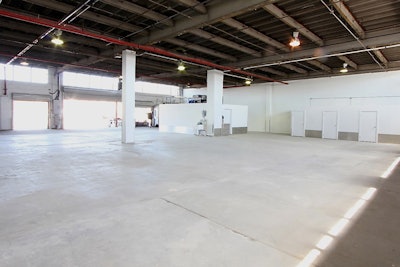
Gotham Stages, a new independent venue in Greenpoint, is a 10,000-square-foot raw event space with Manhattan skyline views as well as a 5,000-square-foot parking lot.
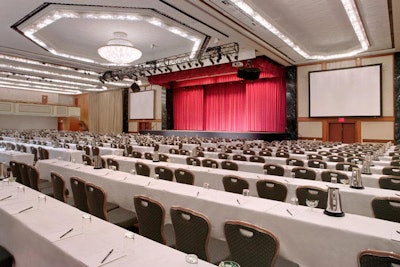
The New York Hilton Midtown, this year marking its 50th anniversary, boasts the city's largest grand ballroom. The hotel's Grand Ballroom Suite is 25,202 square feet and can seat 2,800 and fit 3,300 theater-style. The column-free space contains a stage with hydraulic lifts and is set to undergo a renovation next year.
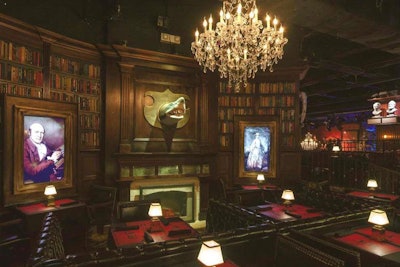
A combination restaurant and entertainment attraction, Jekyll & Hyde Club in Times Square has two levels of seating and a mezzanine area. The venue takes its inspiration from the 19th century novel and decor features leather banquettes and dark wood, along with themed details such as skeletons, taxidermy, and bookcase-lined shelves. Buyouts are available for events of as many as 500 people.
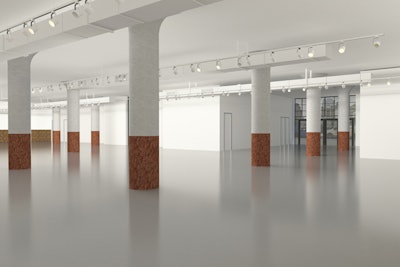
Opening in late 2013 in the former H&H Bagel factory, Metropolitan West will offer 24,000 square feet over two floors along with rooftop access. Each floor will accommodate 450 seated guests or 700 for receptions and has 14-foot ceilings with 360-degree views of the Hudson river and Manhattan skyline. Metropolitan West is from the same team behind Metropolitan Pavilion in Chelsea and will have a full sound system, an LED lighting installation, Wi-Fi, and other technical features.
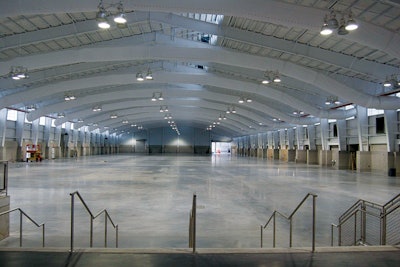
The largest single room at the Jacob K. Javits Convention Center is Javits Center North with 80,000 gross square feet of exhibit space. The space seats 3,300 for banquets; 5,500 theater-style, and 4,200 for classroom seating. Other large rooms at the convention center include the Special Events Hall with 30,000 square feet and room for 3,200 theater-style and 1,200 for banquets and receptions, as well as the Galleria/River Pavilion, which has 45,000 gross square feet and seats 1,200 for banquets and 3,100 for receptions. The convention center is finishing a renovation that will add a green roof and other amenities to the building by the end of the year.
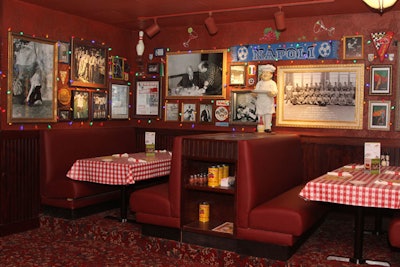
Big Times Square restaurants are back with Buca di Beppo Italian Restaurant opening its first location in the city at Broadway and 45th Street. The family-style restaurant is available for buyouts and seats 250 guests in a variety of groupings, including a booth in the kitchen. The vibe is an eclectic vintage setting, with irreverent photographs, strings of multicolored decorative lights, and gingham tablecloths.
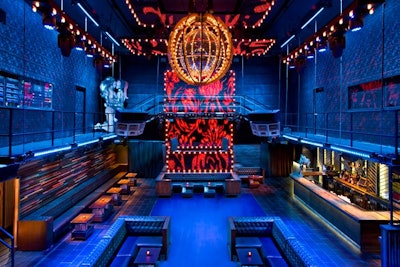
Ten years after Marquee opened, the Chelsea mega-club has a new life following a multimillion-dollar renovation in January that created a new entrance, reconfigured the interior, expanded the stage, and upgraded the audiovisual experience to a Funktion-One sound system that can be synced with images on a massive LED screen and five moveable rigs of LED lights. Events at the 1,200-person club can take over the entire venue or two smaller areas, the mezzanine or a main-floor alcove room dubbed “the Boombox.”
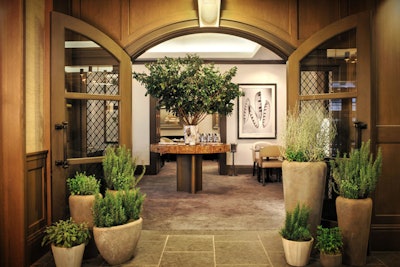
Juni, the new restaurant from Michelin-starred chef Shaun Hergatt, opened in August at the Hotel Chandler in the Flatiron district. The 50-seat restaurant, which derives its name from the Latin word for "June," serves seasonal fare. Private dining is available for groups of eight or more, and buyouts are available. The hotel also has opened new meeting space with a boardroom for events and meetings for as many as 30 people. Hergatt has created a catering menu for events.
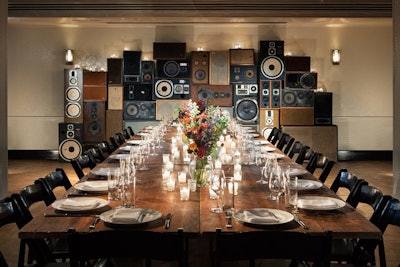
The Breslin Bar & Dining Room has redesigned Liberty Hall, the 2,500-square-foot event space located on the lower level of the Ace Hotel. A wall of artfully arranged vintage speakers lines one wall, while more modern audiovisual touches include lighting controls, a retractable screen, a Blu-Ray player, a video projector, and Wi-Fi. The space seats 120 guests and has a standing occupancy of 200. Two walls can move to create two or three rooms from the space. Chef April Bloomfield has also created new menus for the space.
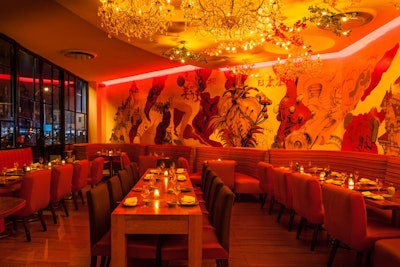
The West Village hot spot SushiSamba 7 debuted a new design from architects Cetra Ruddy in August following a two-month renovation. The design concept features warm colors, a graffiti mural from Seb Gorey, and nature-inspired chandeliers by Canopy Designs. The two-level restaurant is available for buyout. The restaurant seats 87 in the main dining room and 32 in the downstairs bar and lounge. The venue also includes a 10-person sushi bar, an outdoor patio for 40 guests, and a rooftop garden open year-round that seats 80.
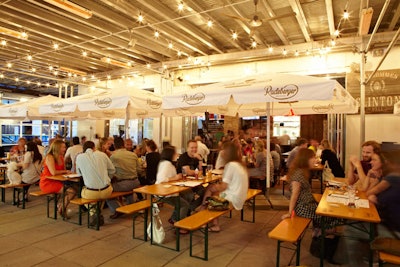
Merchants Hospitality and the Lure Group have opened a downtown beer garden, Clinton Hall. The indoor-outdoor space starts with a rustic bar room with glass doors that open to a courtyard with communal tables and benches. The bar features 20 beers and ciders on tap that are regulated with a flux capacitor to control the gas blend for each beer. The 4,000-square-foot space has 200 seats and is available for buyout.
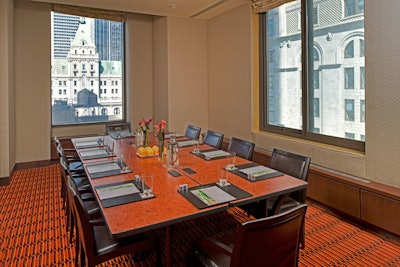
Hilton Times Square finished a $15 million renovation in July, updating the 460 guest rooms with design touches including carpeting that evokes a bird's-eye view of the city's streets. The hotel's 5,500 square feet of event space can host events of 150 people. The hotel begins on the 21st floor of a Times Square skyscraper that also houses a 25-theater AMC Megaplex and Madame Tussaud's Wax Museum.
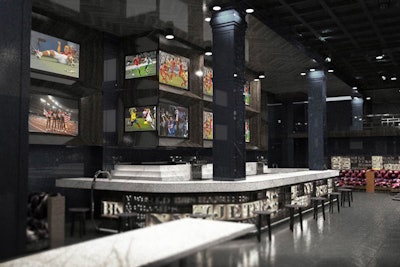
The newly opened sports bar and restaurant Suite 36 Restaurant & Sports Lounge offers amenities such as 42 TV screens, a 50-foot bar, and skylights that frame views of the Empire State Building. The entire 6,500-square-foot space can accommodate events of 300 people. The mezzanine level is available for events of 75 people. Semiprivate suites have climate control and personal TVs.
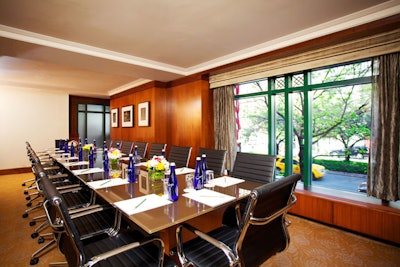
The Kitano hotel in Murray Hill has added two new meeting spaces. The Magnolia Room, an 18-person boardroom, is located on the mezzanine level, while the Cherry Blossom Room can host events for 60 people when combined with an adjacent lounge. The rooms offer views of Park Avenue and natural light. Other event spaces at the Japanese-owned hotel include a 14-person executive boardroom, a 1,400-square-foot penthouse with two terraces, and a Japanese-inspired tea room which offers hourly rental.

The Astoria location of 5 Napkin Burger recently opened a private events space. The restaurant has two party rooms: the larger space accommodates 35 people at rounds or 28 at a communal table, and the smaller room fits 24 people at rounds. The Burger Bash catering package offers family-style dining.
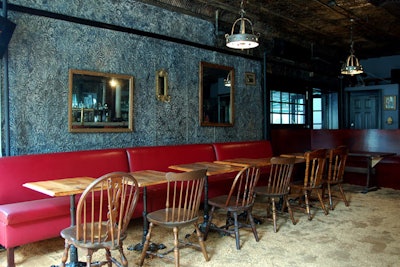
Goldenrod is a new beer-centric bar in Carroll Gardens that serves 40 American and international craft beers, 20 on tap and 20 by the bottle, as well as cocktails made with Brooklyn spirits. Opened in August, the venue was restored to evoke the 1890s with pressed tin ceilings and walls, dark wood, and an original bar counter. The bar's namesake is the main beer brand of the old Otto Huber Brewery, which operated a bar in 1893 in the space that later became P.J. Hanley’s and now is Goldenrod. The menu includes small plates, salads, Pat La Frieda blend burgers, and pies from South Brooklyn Pizza. Buyouts are available. The bar seats 40 and can host 150 for receptions. A beer garden outside seats 75 and can host 125 for receptions.


















