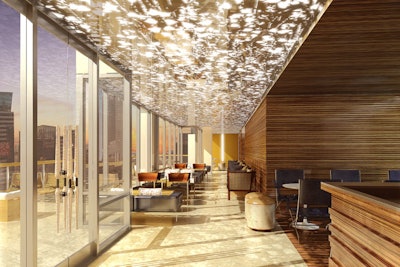
Opening in early December, Hyatt Times Square New York is a new-build hotel with 487 rooms and 2,400 square feet of meeting and banquet space connected to a 1,400-square-foot terrace. Its rooftop bar on the hotel's 54th floor will be the highest in the city and have views of the Hudson River, the Freedom Tower, the New Year's Eve ball, and other landmarks. It has seating for 80 inside and 65 outside. The street-level restaurant, a diner concept called T45, seats 90 and will serve three meals with vegetarian and gluten-free dishes. The restaurant, from George Wong Design, also has its own photo booth.
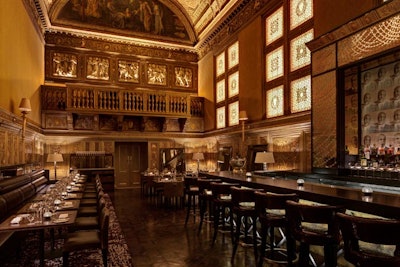
The French-American restaurant Villard Michel Richard opened in the New York Palace hotel in October, marking the Washington, D.C.-based chef's first venture in the city. Located in the historic Villard Mansion, the restaurant takes over the space that once housed Gilt and before that Le Cirque 2000. Designed by Jeffrey Beers, the ornate space combines the landmarked interiors while mixing in elements such as oversize portraits of classic Hollywood stars and a "wine cube," a climate-controlled glass-walled room in the middle of the dining room. The main dining room seats 110 and the Gallery 50.
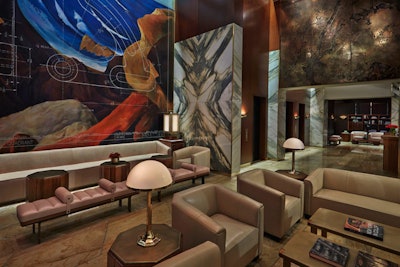
The luxury hotel Viceroy New York opened in October in Midtown, the first Manhattan property for Viceroy Hotel Group. The 240-room hotel, with interiors from Roman and Williams, offers several spaces for events including a meeting room that holds 60 at rounds, a 14-person boardroom, and a library in the back of its double-height lobby. The hotel's restaurant, Kingside, is a 104-seat, street-level New American concept from chef Marc Murphy and the nightlife firm Gerber Group, which will also open a rooftop lounge later in the year.
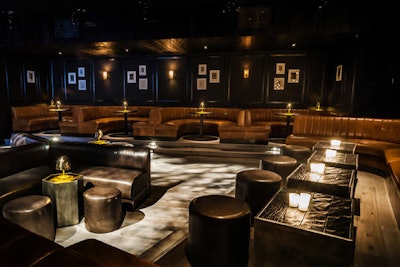
The meatpacking district's Bar Naná opened in September, offering a sleek space with creative cocktails and a light menu of South American-inspired dishes. The concept opened during Fashion Week, and, fittingly, staff wear uniforms by designer Olivier Theyskens. The venue seats 100 for a buffet-style dinner or holds about 200 for receptions.
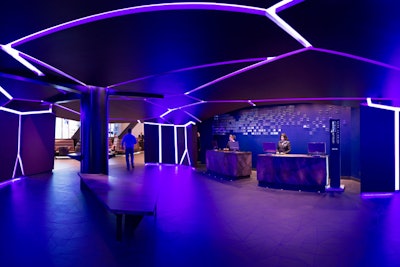
Novotel New York finished an $85 million renovation in September that revamped its 480 guest rooms and created a new lobby, meeting space, comfort food restaurant SuperNova, and 5,700-square-foot outdoor lounge on the seventh floor that overlooks Times Square and is available for private events. The hotel has two rooms for small meetings—one for 10 people and the other for 12—that both come with audiovisual equipment.
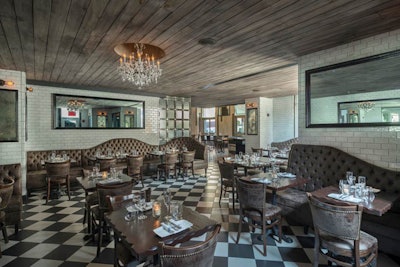
Paige Hospitality Group opened the Chester inside the Gansevoort Meatpacking NYC hotel in September. The American eatery seats 150 across two levels inside and another 150 outside. Design touches include antique subway-tiled walls in the main dining room and walnut tabletops and olive leather couches in the mezzanine level. The Chester also provides food for the hotel's room service, banquets, and Plunge Rooftop Bar & Lounge.
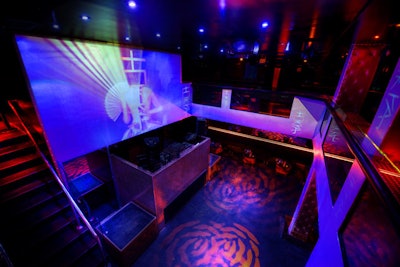
The nightclub and lounge Tokya opened in late October in Midtown, offering 3-D projection mapping throughout the space that can be customized for private events. Guests enter the 6,000-square-foot club from a gold tufted staircase that descends onto the mezzanine level overlooking the dance floor. Bryan Dodson of Integrated Visions Production created the projection mapping, while the sound system comes from QSC. The look of the club is modern Japanese, with a red, black, white, and gold color scheme. The club holds 200 people and has two V.I.P. spaces, a den on the lower level for 40 people, and an upstairs space for 75 that is lined with white couches and has its own DJ booth and sound system.
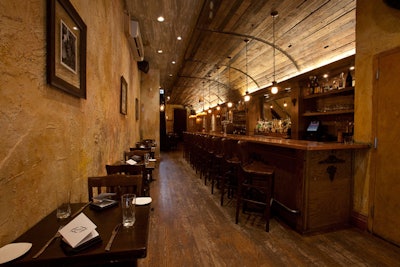
The Upper West Side restaurant Domain NYC, which opened September 1, offers several spaces for private events. The first floor seats 30 for dinner and has a chef's table in the back for 12. The entire second floor hosts receptions for 200 or seated dinners for 50. A heated patio hosts dinners for eight. A private dining room on the third floor seats eight. Partial and full buyouts are available.
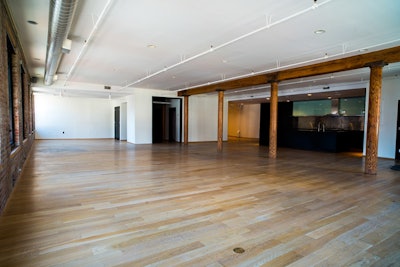
New to the meatpacking district is 14th Street Loft, a production space that was renovated in September. The 5,000-square-foot open floor plan can be used for private events of 200 people or for print and commercial advertising shoots. The design features wooden columns, exposed brick, and large windows with natural light; the space also includes a kitchen, greenroom, and space for hair and makeup.
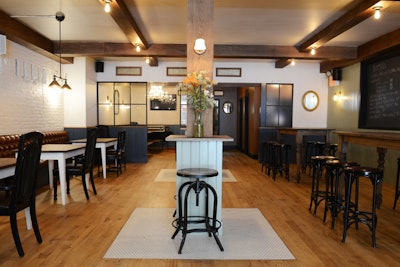
The Winslow, a modern public house with a particular focus on gin, opened in September in the East Village. Along with a menu of seasonal British food, the bar offers gins from around the world, homemade flavored tonics, as well as 20 beers on tap. The venue offers multiple HD TVs that can be hidden when not in use, as well as a 20-foot front bar with a chalk-white concrete top, high seating, and a back bar embellished with fumed oak and blackened steel. The space is available for private events of as many as 75 people.



















