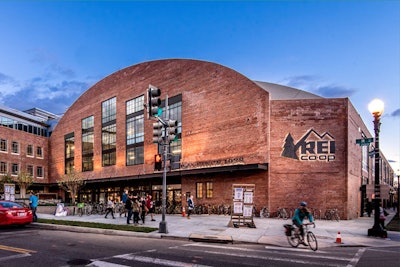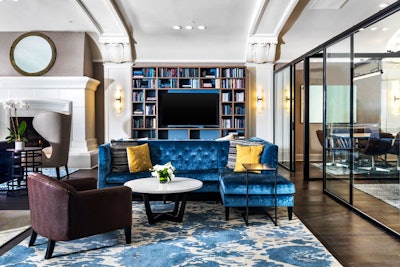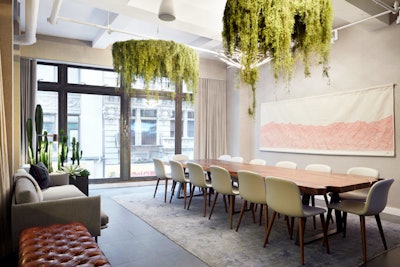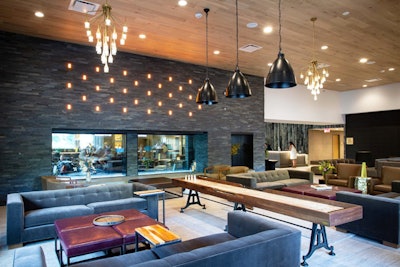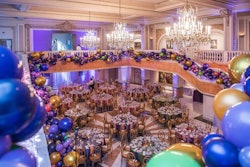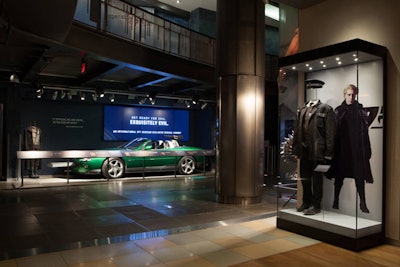
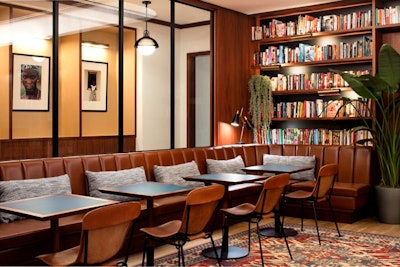
Downtown hotel Eaton DC caters to creative types with its own co-working space and holistic wellness center—along with a restaurant, cafe, cocktail bar, and rooftop bar. Eaton DC celebrated its grand opening at the end of September. The minimalist, clean-lined 209-room hotel includes more than 15,000 square feet of flexible meeting and event space. Meeting spaces are equipped with high-tech built-in audiovisual for live broadcasts, and the second floor meeting rooms boast 13-foot ceilings and plenty of natural light. The Beverly Snow Room accommodates 400 for receptions or 240 for banquets; the Crystal Room holds 200 for receptions or 100 for banquets; the Sidney holds 40 for receptions; the Barnett-Aden accommodates 80 for receptions or 70 for banquets; and the Salon can accommodate 75 for receptions or 40 for banquets. The hotel's rooftop is set up for 110 standing guests indoors and 98 standing guests outdoors, for a total rooftop occupancy of 208. Chef Tim Ma heads up the hotel’s dining with his Asian-inspired take on American fare at the 151-seat American Son. There's also the serene 54-seat Kintsugi cafe and the 36-seat Allegory bar. In the Eaton House co-working space, there is a 440-square-foot Creators Room with a cyclorama, flexible studio, and gallery space; equipment and lighting is available for rent. There's also Eaton Cinema, which seats 50 people and is equipped with Digital Cinema Initiative (DCI) technology.
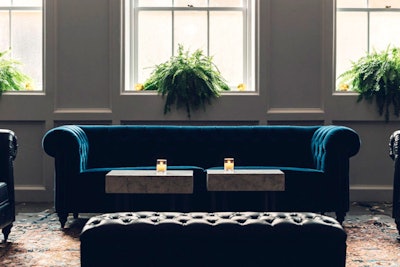
It's been years in the making, but the Line hotel officially opened in January in Adams Morgan. Located in a former church, the 220-room property incorporates elements of its history into the design, as seen in the chandelier in the entryway made from the First Church of Christ, Scientist's organ pipes. The Line is home to three restaurants, two bars, and a coffee shop, tapping acclaimed local chefs and mixologists including Erik Bruner-Yang, Spike Gjerde, Todd Thrasher, and Corey Polyoka. The Line also offers 10,000 square feet of event space. The divisible, 4,020-square-foot Banneker Ballroom holds 500 for receptions or 320 for banquets. The divisible 2,500-square-foot Carina room holds 310 for receptions or 160 for banquets. There are several meeting rooms for board meetings or small receptions, as well as outdoor space; the 5,590-square-foot Vela Rooftop Terrace holds 220 for receptions and the 1,760-square-foot Vela Central Terrace accommodates as many as 220 for receptions or 160 for banquets.
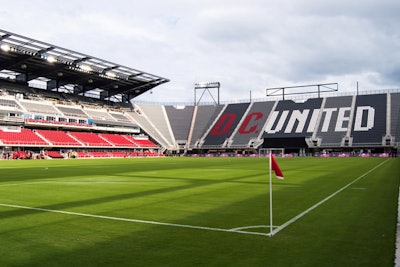
Washington's professional soccer team D.C. United has a new home at Audi Field. The new stadium at Buzzard Point in Southwest D.C. opened in July. With room for 20,000 fans, Audi Field offers views of the Anacostia River and the U.S. Capitol. The stadium includes 31 luxury suites. The East Sideline Suites offer indoor/outdoor viewing, with 12 leather seats located directly outside the suite and four standing room-only passes. The East Sideline Party Suites are outfitted with 16 leather seats located directly outside the suite and 16 standing room-only passes. Food and beverage for the suites is catered by chef José Andrés and Levy. The EagleBank Club lounge is designed for groups of 10 or more with unlimited access to food and drink and seating located just above pitch level. The Heineken Rooftop Club holds 150 people with spectacular views of the action on the field and the D.C. skyline.
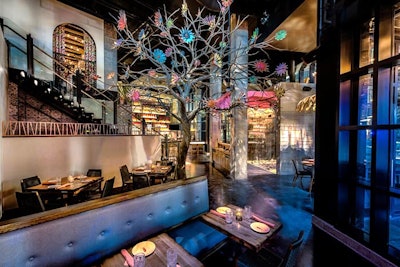
Mi Vida opened in the Wharf development in Southwest Washington in February. The two-level restaurant serves contemporary Mexican cuisine from chef Roberto Santibañez, with scenic waterfront views and two patios overlooking the water. The entire restaurant seats 350 to 400 guests and offers multiple spaces for private events. The entire second floor, including the balcony and bar, seats 128 guests, then there's the semiprivate Potomac Room, which seats 32. The private Cactus Room seats 45, and the semiprivate Hacienda Room on the mezzanine seats 30, while the semiprivate Mariposa Room seats 40. Weather permitting, the Anthem patio seats 32, the bar patio seats 30, and a private balcony seats 30.
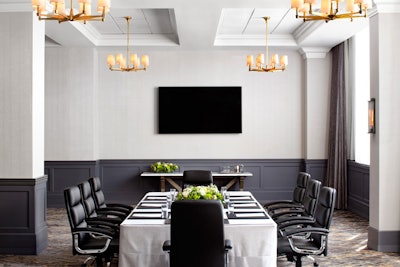
The St. Gregory Hotel in Dupont Circle hosts its grand re-opening in early October, unveiling newly-remodeled guest rooms and suites. The hotel's sophisticated new look matches its restaurant Tredici Enoteca, which opened last year. The St. Gregory Ballroom is outfitted with gray wainscoting and high ceilings and features city views. The full ballroom can accommodate 200 for seated dinners, 150 for theater-style events, or 110 for banquets; it can also be divided into three spaces. A seasonal patio accommodates 30 for seated dinners or standing receptions.
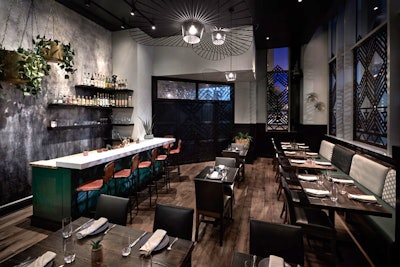
D.C. chef and restaurateur Victor Albisu opened a new contemporary restaurant called Poca Madre in June in Chinatown. The restaurant is located in his former Del Campo space, which design firm Swatchroom transformed with white walls, greenery, and striking artwork. A 20-seat private room is decorated with a panoramic landscape of the Sonoran desert printed with green ink on whitewashed wood. The dining room seats 68, with room for six at an agave bar and 28 in an outdoor lounge.
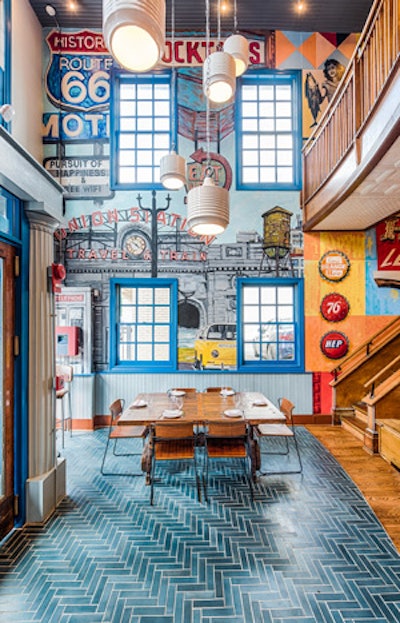
In June, chef José Andrés’ ThinkFoodGroup opened America Eats Tavern on M Street in Georgetown. The new iteration of America Eats Tavern replaces the former America Eats Tavern in Tysons Corner, which closed in 2016. The restaurant is still inspired by historic and iconic American recipes, and the Georgetown location's menu includes barbecue (which is fitting, since the space was previously home for decades to barbecue spot Old Glory). D.C.- and California-based SAINT (Studio for Architecture and Interiors) designed the new two-story eatery to evoke great American road trips with colorful and nostalgic art and furnishings. The space seats 193 across the dining room and the outdoor patio bar area.

Hyatt Regency Bethesda announced the completion of its $37 million renovation in February. The suburban Maryland hotel’s 390 guest rooms, facade, lobby, and more than 20,000 square feet of meeting and event spaces underwent an extensive transformation, and it added a new rooftop event space. Architecture firm Gensler's new design scheme emphasizes wood accents and a neutral palette of warm grays throughout the hotel. The Rooftop Downtown Bethesda, which offers views of the surrounding skyline from its floor-to-ceiling windows, spans 2,400 square feet and has space for 180 guests for a reception, 120 for an elegant sit-down dinner, or 90 for an all-day meeting. The renovated Regency Ballroom expands to 7,200 square feet and boasts 16-foot ceilings, with room for 550 guests. The hotel's nine newly designed meeting rooms and two executive boardrooms all feature upgraded technology, innovative lighting, and digital displays. The hotel's Plaza Lawn, renovated mezzanine level, and open-air concourse terrace are also available for events.

Kimpton's Lorien Hotel & Spa in Old Town Alexandria revealed a $2.5 million redesign in April, spanning all 107 guest rooms including 16 suites; outdoor terraces; hallway corridors; public areas; Brabo, the hotel's French brasserie; and 5,600 square feet of event space. The new design incorporates purple, copper, grey, blue, and green hues. The suite design, guest rooms, and corridors were designed by Monogram at BBGM and the living room and event space were redesigned by David Hill Design.
The divisible Liberty Room, the hotel’s largest space at 1,250 square feet, accommodates 100 guests banquet style or 125 for receptions. The 730-square-foot Independence Room holds breakout space for 40 guests or cocktail hours for 85 and leads directly out to the open-air Freedom Terrace, an intimate outdoor courtyard just outside hotel’s living room. The 756-square-foot terrace has a large ivy-covered trellis, chrome accents, oversize mirrors, and a contemporary in-ground fire feature. The terrace can hold banquets of 20 guests or receptions of 45.
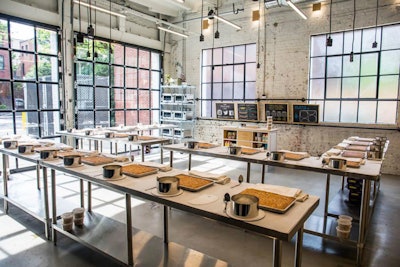
Milk Bar's new flagship location in D.C. opened in the beginning of June, bringing Compost Cookies and more of chef Christina Tosi's famous baked goods to Logan Circle. The new outpost includes the Milk Bar Classroom, which doubles as an event space and a space for programming called the Milk Bar Clubhouse. Milk Bar hosts weekly classes where guests can learn how to roll truffles and bake Crack Pies. The cheerful space, which includes a large garage door with windows and a mural that guests can contribute to, is also available for private events. There are 39 total seats in the Milk Bar Classroom, 30 seats for baking classes, and 14 patio seats.
