Planning an event that requires the largest event space in Washington? Here’s a look at 10 venues with the biggest capacity: hotel ballrooms, convention centers, banquet halls, clubs, auditoriums, conference rooms, and more. We’ve included total square footage and maximum capacity to help you choose the best big space for your super-sized event.
1. Ronald Reagan Building and International Trade Center
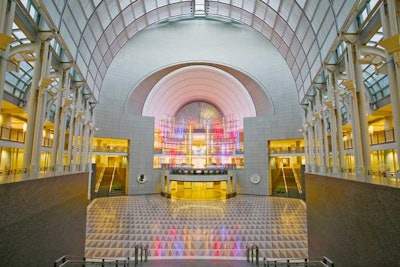
Home to one of Washington’s most recognizable atria, this historic building and conference center can host as many as 3,000 people for receptions or 2,500 seated in the Woodrow Wilson Plaza. Inside, the three-level atrium has 125-foot ceilings and features a grand staircase and granite floors, and can host 1,650 people. An adjacent 2,438-square-foot ballroom can be used as a pre-function space or a main event area for 650 seated guests. Seated events for 850 can also be arranged in the atrium itself and surrounding balcony levels. A 625-seat amphitheater and 17 meeting rooms can accommodate groups of 10 to 200.
Photo: FotoBriceno LLC
2. Grand Hyatt Washington
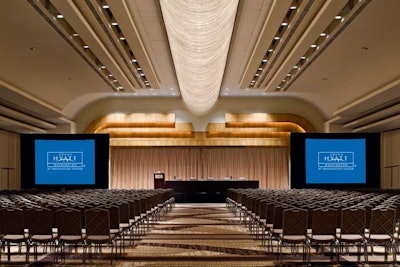
This 888-room hotel on the edge of Chinatown has 42,000 square feet of meeting space, the largest of which is the Independence ballroom at 17,000 square feet and can be divided into nine smaller sections. The space can accommodate as many as 2,200 people with a theater arrangement facing its permanent stage equipped with audiovisual capabilities. Other layouts that can be accommodated include a classroom setting for 1,100 or trade show arrangement for 80 booths. The 8,500-square-foot Constitution ballroom, with adjoining foyer, can seat 850 for banquets or as many as 1,100 theater-style. There are also 32 meeting rooms seating 10 to 48 people.
Photo: Stirling Elmendorf Photography
3. Corcoran Gallery of Art
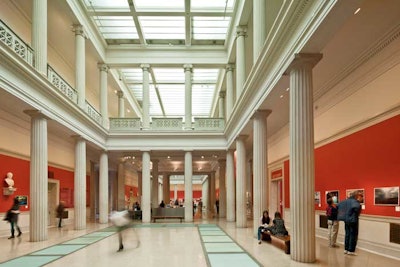
With a prime location across from the South Lawn of the White House, the Corcoran is within walking distance of many Washington sites. The museum’s Beaux Arts building is home to the 4,239-square-foot main atrium, which is divided into two large spaces by the main walkway and two sets of columns. Easily used as one large space, the atrium can seat 400 or host as many as 900 for a reception. Directly overhead, the third floor bridge space bisects the atrium and can host an additional 200 for receptions. For presentations or meetings, the Frances Armand Auditorium has seating for 193 and audiovisual capabilities such as an LDC projector, two slide projectors, stage speakers, house lighting, and a laptop for presentation assistance.
Photo: Philip Beaurline
4. The Ritz-Carlton, Tysons Corner
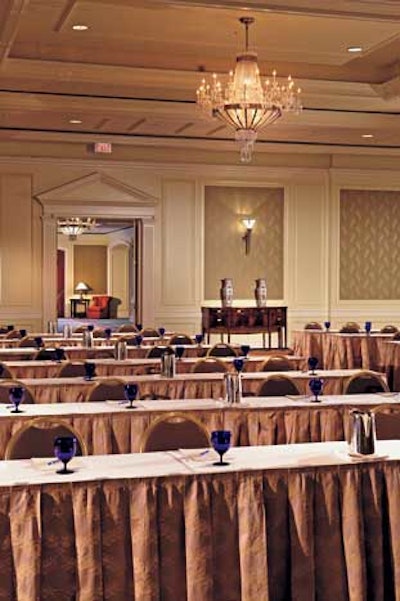
Located just outside the District, this Ritz-Carlton property has more than 30,000 square feet of event space including the largest conference room in northern Virginia seating as many as 1,500 people. The 14,000-square-foot ballroom is also divisible by three to seat 350, or host 416 theater-style, in each space. In addition to the ballroom there are two other floors of meeting and event spaces with 32 rooms hosting groups of 14 to 120. High-speed Internet is available throughout the event space, as well as audiovisual capabilities. The property has 398 guest rooms including 50 suites, and is located 20 minutes from area airports.
Photo: Mark Wieland
5. National Building Museum
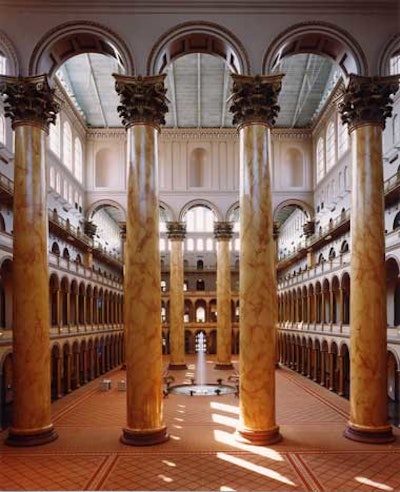
A staple of the location Washington cultural scene, the National Building Museum’s Grand Hall is nearly 26,000 square feet of flexible event space. There are two sets of four columns that can divide the space into three separate areas hosting 600 seated in the east and west sections and 800 in the center, with the foundation covered, or as many as 2,000 throughout. There is a 1,500-square-foot catering kitchen on-site as well as coat and registration rooms for use on the perimeter of the hall. The museum is conveniently located at the Judiciary Square metro and just blocks from the Walter E. Washington Convention Center and Chinatown’s nightlife.
Photo: Hoachlander Davis Photography
6. Smithsonian American Art Museum

This iconic cultural institute in Washington has five different event spaces that can host events for 40 to as many as 1,200 people. The largest space, the Robert and Arlene Kogod Courtyard, features an atrium-style glass ceiling designed by Foster and Partners architectural firm. The space can seat as many as 850 or host 1,200 for receptions. The museum’s Luce Center can also host 800 or seat about 300 among its three floors. Other event spaces include the Nan Tucker McEnvoy auditorium for 346, outdoor Portico for receptions of 50, and the 19th century architecture of the Great Hall, which can seat 300.
Photo: Ken Rahaim
7. Andrew W. Mellon Auditorium
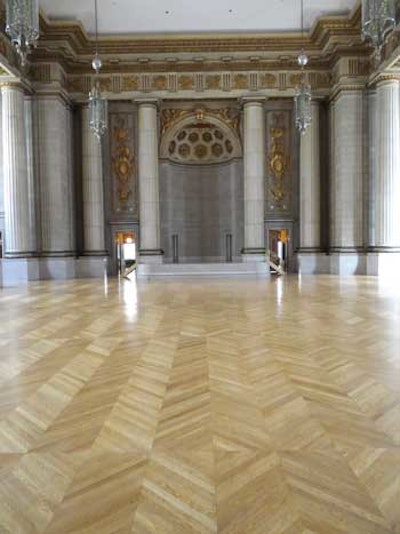
This historic landmark building, named for a former Secretary of Treasury, has a prime location on Constitution Avenue within walking distance of the monuments on the National Mall. The main auditorium is lined with 16 marble columns and can seat 744 people or host as many as 1,000 for a reception. The lobby can accommodate an additional 200. Three smaller meeting rooms on-site can fit groups of 40 to as many as 225 with a classroom arrangement.
Photo: Courtesy of Andrew W. Mellon Auditorium
8. Bethesda North Marriott Hotel and Conference Center
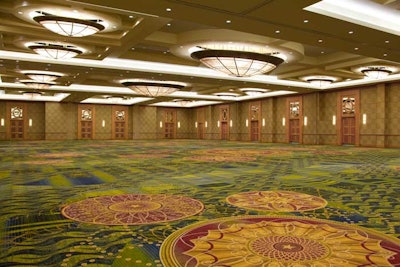
This 436-room property has more than 49,000 square feet of meeting space, the largest of which is the 23,700-square-foot Grand Ballroom that can seat as many as 3,200 people with a theater arrangement. The room is also divisible by eight for groups hosting banquets for 120 to 360 in each space. These spaces can also be combined with different layouts to accommodate a wider range of group sizes without needing to book the entire ballroom. Additionally, there are 12 breakout meeting rooms that can host six to about 50 with conference layouts.
Photo: Courtesy of The Photographers Gallery LLC
9. Arena Stage at the Mead Center for the American Theater
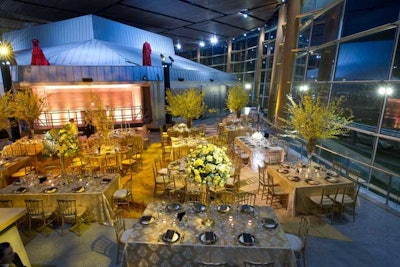
This 200,000-square-foot performance space along the southwest waterfront can accommodate groups of 100 in its lower lobby to up to 1,300 throughout its six events paces. With two-story windows along one wall, the Grand Lobby offers views of the waterfront and can seat 350 or host 600 for a reception. Groups of 100 to 200 can use the terrace or lower lobby, while slightly larger parties of 275 can be hosted in the Molly Smith Study. There are also three theaters, each with a different layout, seating 200 to nearly 700.
Photo: Lisa Helfert
10. Walter E. Washington Convention Center
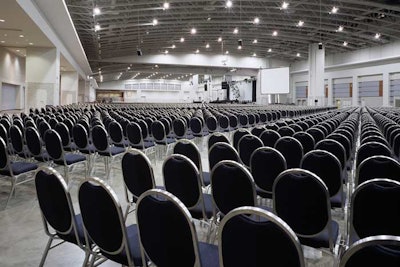
The city's main convention center has more than 800,000 square feet of meeting and event space. On the lower level, there is 473,000 square feet spread across three separate halls and accommodating as many as 2,500 10- by 10-foot exhibit booths. The street level has a 15,000-square-foot lobby with a grand staircase that can be used for pre-function receptions adjacent to 40,000 square feet of event space in the east and west salons. There are also 23 meeting rooms on this level. Level two has 10 meeting rooms, many of which can be combined for mid-sized events of 200 to 400 people. Halls D and E are also located there with 111,000 and 119,000 square feet of event space, respectively. There are an additional 16 meeting rooms on this level as well as three ballrooms with capacities ranging from 780 to as many as 2,780 seated guests when used together.
Photo: Courtesy of Walter E. Washington Convention Center



















