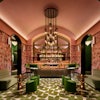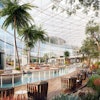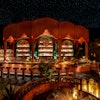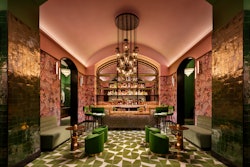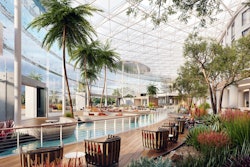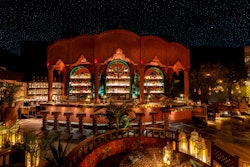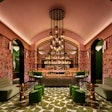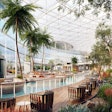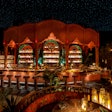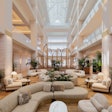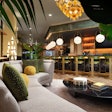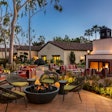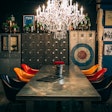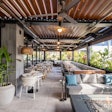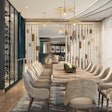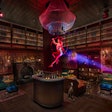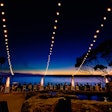Here’s a closer look at Los Angeles's newest eateries, drinking spots, hotels, conference areas, private rooms, and other spaces available for events this summer. The new and renovated Los Angeles venues are available for corporate parties, weddings, fundraisers, outdoor functions, business dinners, team-building activities, conferences, meetings, and more.
La Ola at Four Seasons Hotel Los Angeles at Beverly Hills
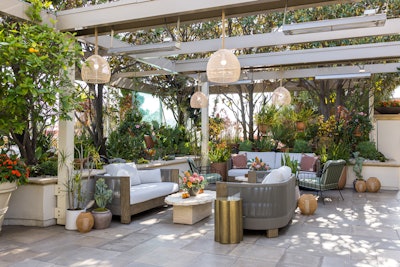
Opened in May, La Ola is a new rooftop dining concept at the Four Seasons Hotel Los Angeles at Beverly Hills, bringing coastal Mexican cuisine and a laid-back, design-forward atmosphere to the heart of the city. Helmed by executive chef Jesus Medina, the open-air restaurant blends market-driven ingredients with dishes inspired by his upbringing in Mexico, offering items like octopus chicharrón, ceviches, duck carnitas, and three versions of “grandma’s mole.” The refreshed rooftop—reimagined in partnership with Avenue Interior Design—features new cabanas, rattan furniture, and a mural by artist Abel Macias that draws from Otomi textiles and marine life. Beyond the restaurant, the 285-room hotel offers 16,495 square feet of event space, including a 4,080-square-foot ballroom that holds 500 for receptions.
Photo: Courtesy of Avenue Interior Design
The Shay
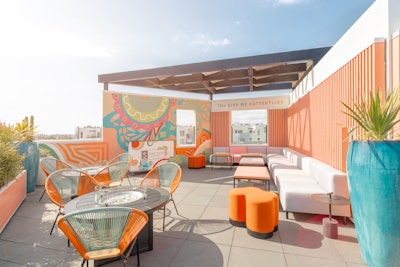
The Shay in Culver City has unveiled a colorful update to the Peek, its rooftop event space that holds 40 people. The refresh includes a new mural by LA-based artist Love Trafficker, known for vibrant spray-painted works, as part of the hotel’s rotating collection of purchasable local art. The mural coincides with the opening of Butterfly, a rooftop restaurant from José Andrés Group serving modern Mexican cuisine and cocktails made with pollinator-friendly agave spirits. The Peek is available for private events such as cocktail hours and sunset receptions, offering panoramic views of Los Angeles. Overall, the 148-room hotel features 8,000 square feet of flexible event space across 12 venues, including a 3,450-square-foot ballroom, a 2,000-square-foot courtyard, several boardrooms, a pool deck that holds 250, and a 20-guest game room.
Photo: Courtesy of The Shay
Lucia
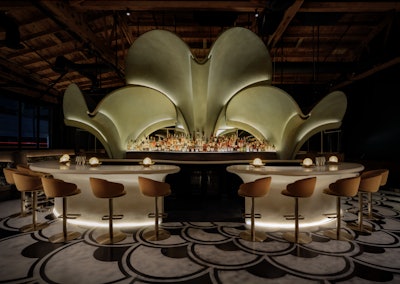
Opened in May in the Fairfax District, Lucia is a new 118-seat restaurant offering modern Afro-Caribbean cuisine in an elevated, design-forward setting. Helmed by executive chef Adrian Forte and founded by hospitality veteran Sam Jordan, the concept draws inspiration from a wide range of Caribbean islands, with a menu that includes dishes like oxtail pepperpot, coconut fried chicken, and saltfish and fig croquettes. The cocktail program, led by beverage director Melina Meza, highlights Caribbean rums, bold regional ingredients, and creative crossovers with the kitchen. Designed by Preen, Inc., the stylish space features custom elements like velvet booths wrapped in shell domes, a terrazzo bar topped with sculptural palms, and wallpaper by Candice Kaye. Lucia is available for full buyouts or group dining.
Photo: Brandon Barré
L’Ermitage Beverly Hills
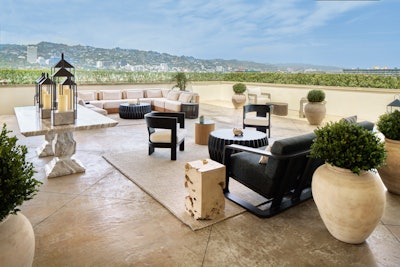
As of May, L’Ermitage Beverly Hills has opened its reimagined rooftop to the public for the first time, unveiling two new experiences: the Arhaus Terrace and Poza. Created in partnership with luxury furnishings brand Arhaus, the Arhaus Terrace features artisan-crafted outdoor pieces from the brand’s 2025 collection, offering an elevated setting for private gatherings, cocktails, and panoramic views of Beverly Hills. Adjacent is Poza, an open-air lounge from executive chef Todd Matthews that serves modern California fare—think lobster rolls, poke, and sushi—alongside seasonal cocktails like the Marilyn Spritz and Burton Sunset Spritz. Formerly reserved for hotel guests only, the rooftop is now positioned as a stylish destination for intimate celebrations, laid-back dining, and year-round events. The 116-room hotel has a variety of private event space, including the 4,450-square-foot L’Ermitage Suite, which has its own private screening room, spa treatment room, and personal office.
Photo: Courtesy of L’Ermitage Beverly Hills
Pacific Electric
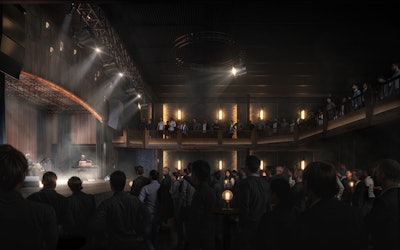
Slated to open in fall 2025, Pacific Electric is a new 750-capacity live event venue from global entertainment group tvg, located in L.A.’s historic Naud Warehouse at the edge of Chinatown. Designed to host concerts, club nights, and cultural programming, the venue will feature state-of-the-art acoustics, immersive lighting, and a hospitality-forward bar program. Built with breakout performances and intimate artist moments in mind, Pacific Electric emphasizes community engagement and partnerships with independent promoters and local talent. The industrial-inspired space will be led by veteran L.A. venue executive Stacey Levine and aims to become a new creative and cultural hub in the city’s evolving live music landscape.
Rendering: Courtesy of tvg
AC Hotel Pasadena
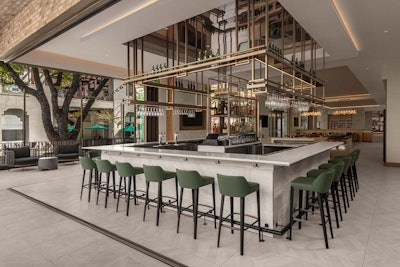
Open since April, the AC Hotel Pasadena brings 194 design-forward guest rooms and more than 9,500 square feet of flexible event space to the city’s Playhouse Village. Onsite amenities include the AC Lounge with cocktails, tapas, and space for 150 indoors and 115 outdoors, plus the European-style AC Kitchen for breakfast and an AC Café powered by local favorite Jones Coffee. A rooftop restaurant and bar offers mountain views, globally inspired menus, and space for 160 people for receptions. Located along the Rose Parade route and minutes from the Pasadena Convention Center, the hotel offers six rooms for meeting and events, including a 250-guest ballroom and a 16-seat executive boardroom.
Photo: Courtesy of AC Hotel Pasadena
Shade Hotel Manhattan Beach
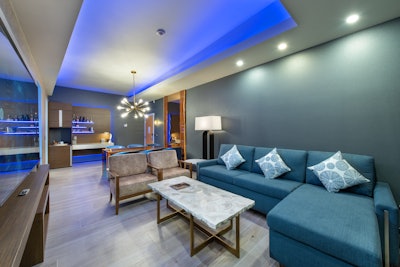
To mark its 20th anniversary, Shade Manhattan Beach has recently unveiled a property-wide refresh that includes redesigned guest rooms, updated event spaces, and a revitalized rooftop experience. Guest rooms now feature beach-inspired palettes, spa-style bathrooms with soaking tubs and in-room steam showers, and enhanced soundproofing for a tranquil stay. The hotel’s event offerings include a 672-square-foot boardroom, a 950-square-foot Skydeck with a new pool and cabanas (capacity 100), a 1,400-square-foot courtyard (capacity 150), and additional lounge and terrace spaces. There's also a 714-square-foot executive penthouse (pictured) for VIP gatherings. On-site restaurant zinc@shade features an indoor-outdoor layout and a globally inspired menu from executive chef Hayato Yanai, alongside a curated cocktail and zero-proof beverage program. Refreshed catering menus are available for private events, weddings, and corporate gatherings.
Photo: Courtesy of Shade Hotels
Shade Hotel Redondo Beach
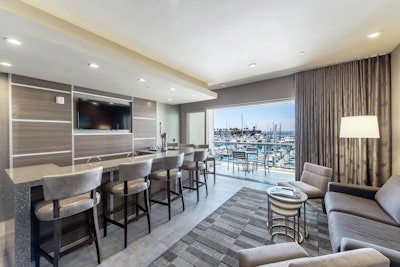
Also newly renovated is the nine-year-old Shade Redondo Beach, which continues to offer a laid-back luxury experience with refreshed guest rooms featuring private balconies, Tempur-Pedic beds, and spa-style bathrooms with soaking tubs and steam showers. The Aquadeck rooftop has also been reimagined as a casual lounge space ideal for sunset views and social gatherings. The hotel offers several event spaces, including the 2,500-square-foot open-air Sky Level with panoramic coastal views and a private bar, plus the 2,200-square-foot Horizon Level featuring 14-foot ceilings and harbor-facing windows. Additional meeting options include The Green Room and The Blu Room, equipped with natural light, balconies, and full AV capabilities. For full-property buyouts, guests can reserve all 54 rooms along with exclusive access to Sea Level Restaurant & Lounge, the courtyard, rooftop, and all event spaces. The property’s Presidential Penthouse (pictured) spans 1,000 square feet with expansive indoor-outdoor living and a Cambria wet bar—complete with a complimentary keg.
Photo: Courtesy of Shade Hotels
The Colony House
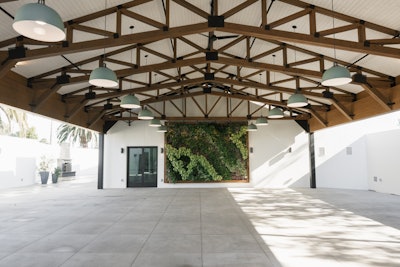
The Colony House in Anaheim has unveiled a major expansion and renovation, including the debut of The Pavilion, a new 3,500-square-foot covered patio designed to accommodate outdoor ceremonies, receptions, and seated dinners. With an open-air layout, wood beam roof, living wall, and updated lighting, the space increases the venue’s outdoor capacity to 285 guests and brings total event space to 11,000 square feet across five distinct areas. The overall venue can now host as many as 400 guests. Additional updates include refreshed interiors in the Great Hall with new stage elements, green accent walls, and whitewashed brick; updates to The Loft and The Hideaway suite; and a revitalized exterior and entryway. A visual brand refresh by Dooley Creative Co. rounds out the transformation, blending modern design with the venue’s original craftsman character. The Colony House is exclusively managed and serviced by 24 Carrots Catering & Events.
Photo: Courtesy of 24 Carrots
Maraza
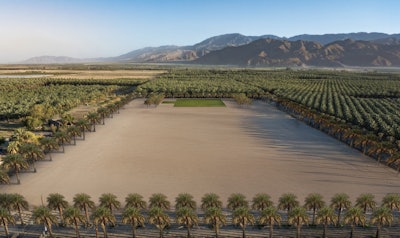
Located in Thermal, Calif.—just minutes from the Coachella Festival grounds and 30 minutes from Palm Springs—Maraza is a new 50-acre event estate designed for large-scale festivals, brand activations, private events, and creative productions. With panoramic desert views, dual-lot flexibility, and full-scale production infrastructure, the venue offers modular staging, VIP and hospitality zones, ample parking, and customizable back-of-house areas. Scalable to accommodate a wide range of event sizes, Maraza can support everything from intimate gatherings to large-scale festivals hosting thousands of attendees, depending on layout and site planning.
Photo: Courtesy of Maraza
The Ritz-Carlton Bacara, Santa Barbara
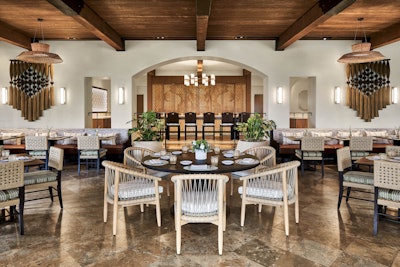
In celebration of its 25th anniversary, The Ritz-Carlton Bacara, Santa Barbara, has completed a comprehensive property-wide renovation across its 78-acre coastal resort. Updates include redesigned guest rooms and suites, a refreshed lobby and arrival experience, and reimagined food and beverage concepts. New restaurant Marisella, led by chef Danny Grant, and Lulio, inspired by Mediterranean coastal dining, join the culinary lineup alongside the redesigned ‘O’ Bar & Terrace and casual Mission Market. The resort’s 358 accommodations—many with ocean views—have been updated with handcrafted details, natural textures, and custom elements, including fabric headboards inspired by Californios horse blankets. Event capabilities span more than 85,000 square feet of indoor and outdoor space, ideal for corporate retreats, weddings, and social gatherings. Outdoor areas now feature three zero-edge pools, new cabanas, and sustainable landscaping, while the 42,000-square-foot spa offers upgraded wellness experiences, including virtual-reality meditations and high-tech massage treatments. The renovation, completed in collaboration with Meyer Davis Studio and Studio K Design, is designed to reflect the surrounding coastal landscape.
Photo: Ron Starr
Courtyard by Marriott San Bernardino Loma Linda
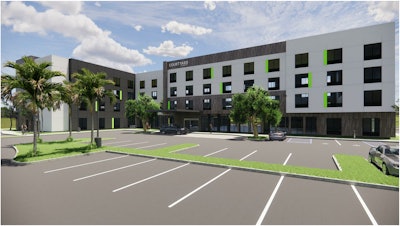
Opened in June, the Courtyard by Marriott San Bernardino Loma Linda is a newly developed 125-room property offering modern accommodations and business-friendly amenities near I-10 and just three miles from San Bernardino International Airport. The hotel features 594 square feet of meeting space for up to 20 guests, along with a fitness center, 24-hour market, complimentary WiFi, and the on-site Bistro restaurant. Guest rooms are designed with separate areas for working and relaxing, and include sofa beds, microwaves, mini-fridges, and ergonomic workstations. The property is convenient to nearby institutions like Loma Linda University Health and the University of Redlands, making it a practical option for small meetings and overnight stays.
Photo: Courtesy of Courtyard by Marriott San Bernardino Loma Linda

