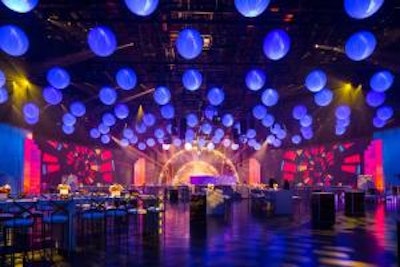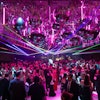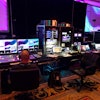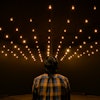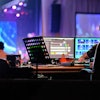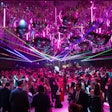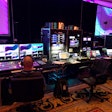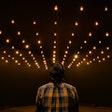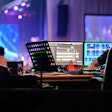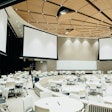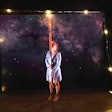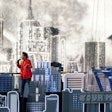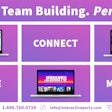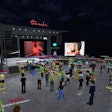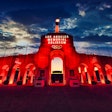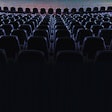Forget about standard pipe and drape, floral centerpieces, and colored tablecloths. Light and sound have become the cutting edge of cool for modern meeting decor. More than ever, meeting planners are turning to creative lighting and high-tech sound platforms to enhance their meetings and events.
LEDs are taking the forefront in lighting design, capable of producing high-intensity light in hundreds of colors with very low heat and energy consumption, allowing planners to create the perfect color palette for every event. Corporate colors can be matched, kaleidoscopic light shows can be projected on walls and ceilings, and table displays and onstage speakers can be illuminated to stand out and hold the audience’s attention.
Sound has also become a major focus for meeting planners. Past problems have included murky sound making it difficult to understand keynote speakers and sound levels too high near the front and too low at the back of a room. Getting top-notch professional sound was possible, but at a considerable cost to bring in outside vendors to install temporary high-end speakers.
The Pacific Room at the Long Beach Convention & Entertainment Center has solved this price-versus-perfection dilemma. A first-of-its kind event space was created inside the 13,000-seat Long Beach Arena. The 65-year-old arena was hosting sporting events, large concerts, ice skating shows, and serving as extra exhibition space. Then the TED Conference made Long Beach its home for five years, demonstrating new ways to design spaces for effective and memorable meetings.
Long Beach observed how TED used the arena space, bringing in high-tech audiovisual equipment and decorative design elements that hid the bleacher seats and created an intimate meeting space. The question was asked, “How can we create a TED-like atmosphere for all of our clients?”
An architectural design team comprised of professional theater, lighting, and sound experts created the Pacific Room, a multi-use event space on the floor of the Long Beach Arena. A new steel tension grid suspended above the arena floor serves as a “flying” grid that can be raised and lowered to the desired ceiling height for any event. Electronically operated curtains were installed that can be lowered to the arena floor, blocking the view of the seating levels.
The grid and curtains combine to create a “room within a room,” a 45,000-square-foot space adaptable to any event. The Pacific Room can also be divided into halves or thirds for smaller groups or groups needing multiple spaces.
The built-in LED and stage lighting system and a state-of-the-art pro sound system are what set the Pacific Room apart. Hundreds of pre-installed lights on the tension grid allow for limitless creativity when designing the lighting decor. The installed sound system uses the latest technology to ensure premium sound quality in every part of the Pacific Room. Lighting and sound can be easily programmed via an iPad.
The best part for meeting and event planners is that the Pacific Room’s sound and light installations are included in the rental of the room at no additional charge, resulting in a substantial cost savings.
