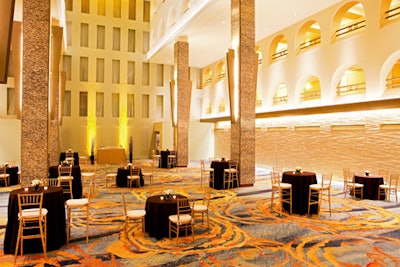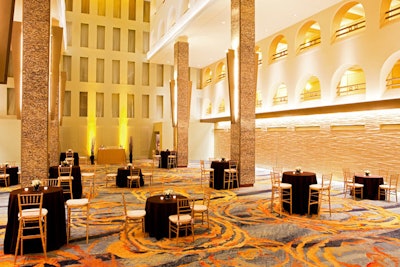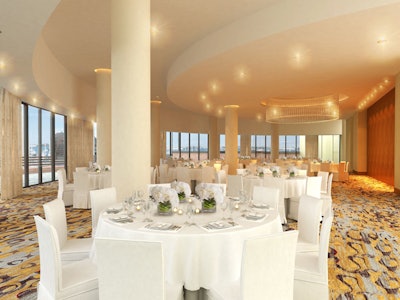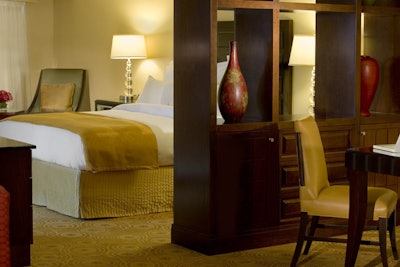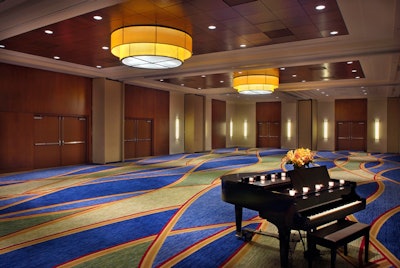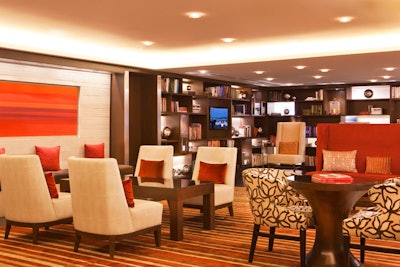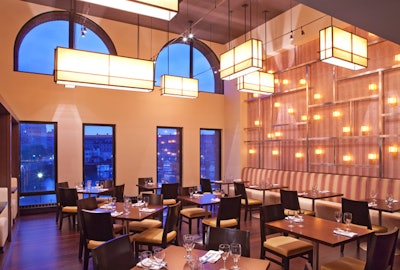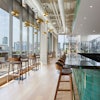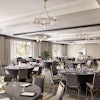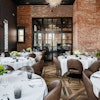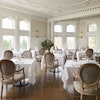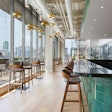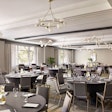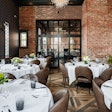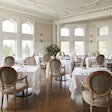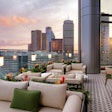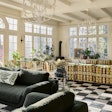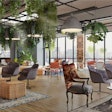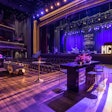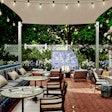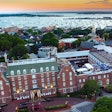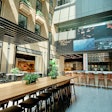Last week, the Boston Marriott Long Wharf announced the completion of its $30 million, four-year renovation overseen by architecture and interior design firm BBG-BBGM. Within walking distance from Quincy Market and Faneuil Hall, the 421-room hotel now offers 21,000 square feet of space for corporate meetings and events.
The refreshed lobby, which now has Wi-Fi and several electrical outlets, adjoins the new Waterline restaurant and bar. The eatery has a communal dining table, booths, and a 40-seat private dining room that holds 60 for receptions. The menu focuses on American cocktails and classic New England fare made with local ingredients.
Beyond upgrading the preexisting meeting spaces—including the 8,200-square-foot grand ballroom, the 5,700-square-foot Palm Garden ballroom, and the 2,530-square-foot Commonwealth ballroom—the renovation added the Harbor View ballroom. Built with floor-to-ceiling windows and a seasonal patio, this new section holds 200 for receptions, and the terrace has room for events with as many as 140 people.
The refurbished guest rooms and suites now include iPod clock radios, high-definition LCD televisions with split-screen technology, and plug-in connectivity for digital devices. There are 12 new executive King suites and two luxury waterfront suites with private balconies. The Long Wharf suite, the hotel's largest, was completely redesigned.
Expanding the 24-hour fitness center and concierge lounge also figured into the facelift. The gym space now offers elliptical trainers with nine-inch televisions attached, stationery bikes, and Precor treadmills. The lounge has complimentary access to high-speed wireless Internet and a laptop station with a color printer. Also on-site is an indoor swimming pool and whirlpool.
