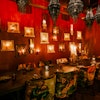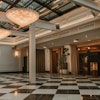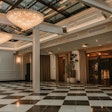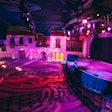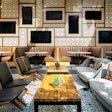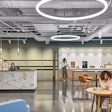Chicago's first JW Marriott opened in the financial district on November 11. Housed in a former bank building that underwent a $396 million restoration, the hotel offers 610 guest rooms.
Some 44,000 square feet of meeting space includes 36 breakout rooms and two ballrooms. The grand ballroom is 8,500 square feet and the Burnham ballroom, which has its original domed ceiling, is 6,000 square feet. Each meeting space is equipped with wireless high-speed Internet and videoconferencing capabilities.
On the second floor, Italian steakhouse the Florentine houses a private dining room that can seat 40. A 20,000-square-foot spa called Valeo, which is still under construction, will offer a fitness center and 14 treatment rooms.
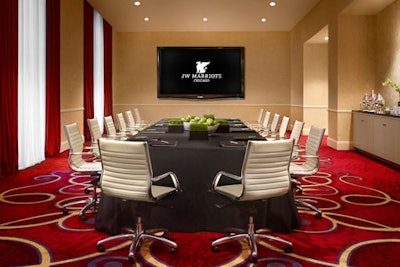
Photo: Courtesy of JW Marriott
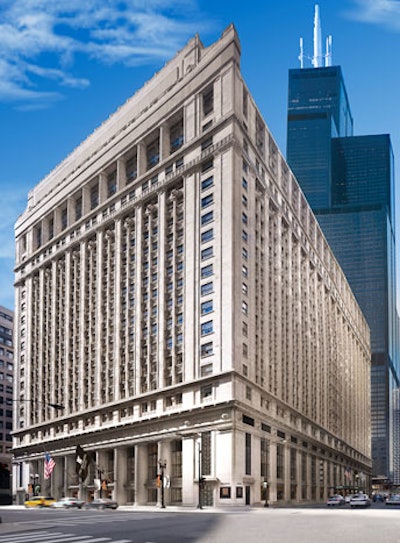
The hotel took over a former bank building designed by famous architect Daniel Burnham.
Photo: Courtesy of JW Marriott
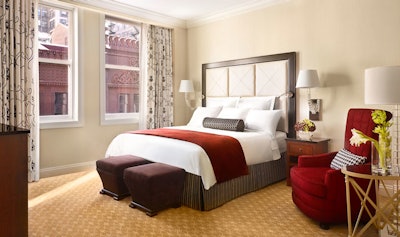
All guestrooms have 10-foot high ceilings and marble-paved bathrooms with standalone tubs.
Photo: Courtesy of JW Marriott
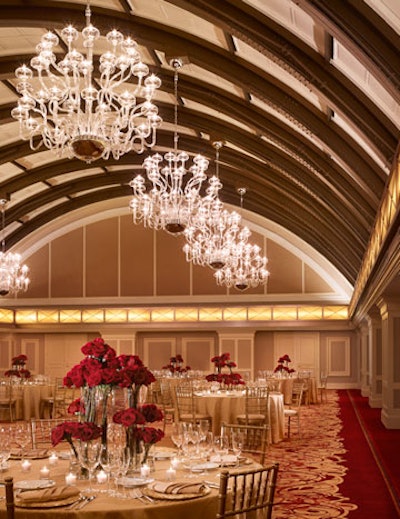
The 6,000-square-foot Burnham ballroom has an original domed ceiling designed by Daniel Burnham.
Photo: Courtesy of JW Marriott
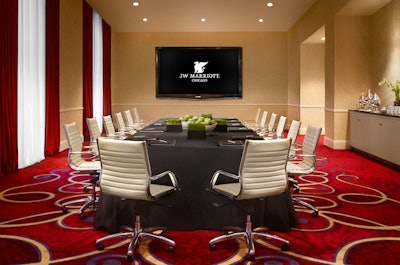
The downtown property offers 36 meeting rooms, each equipped with videoconferencing capabilities.
Photo: Courtesy of JW Marriott
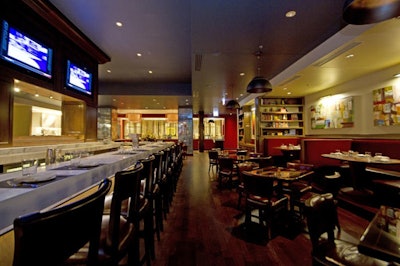
Owned by the BLT group, the Florentine has a private dining room for 40. Menu items include salads, sandwiches, pizzas, pastas, meats, and fish.
Photo: Steven Johnson Photography

