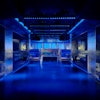The second of two live performance venues from Bowery Presents to open in as many months is Terminal 5, the multipurpose performance venue that replaced Exit earlier this month. At 40,000 square feet, the trilevel space has the capacity for as many as 3,000 people, and, like the Music Hall of Williamsburg, the site has been upgraded with better lighting and sound equipment and redesigned for optimal sight lines. (Both venues were renovated by the same architect, Brian Swier.) The main floor boasts 40-foot ceilings and a 41- by 30-foot stage, which can be viewed from wraparound balconies on the first and second floors. There are three bars (one for each level) as well as an on-site kitchen.In addition to concerts booked by the concert promotion company, Terminal 5 is also available for events through a partnership with the Fred Seidler Group.
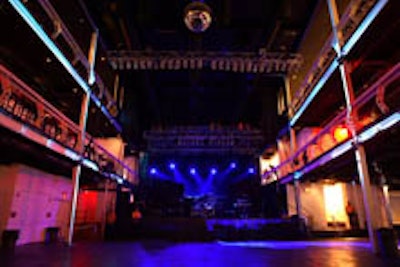
The main floor of Terminal 5.
Photo: Francine Daveta for BizBash
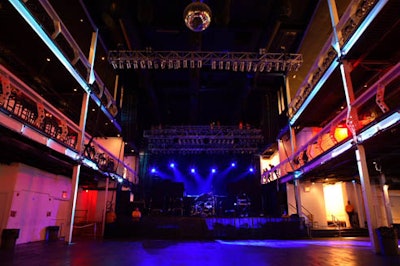
The open-plan venue has views of the stage from all three levels.
Photo: Francine Daveta for BizBash
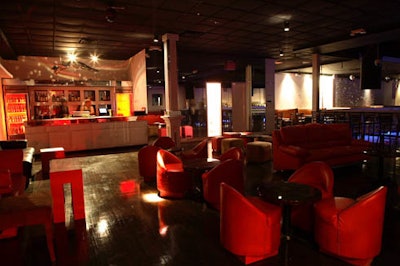
Couches and benches throughout provide ample seating.
Photo: Francine Daveta for BizBash
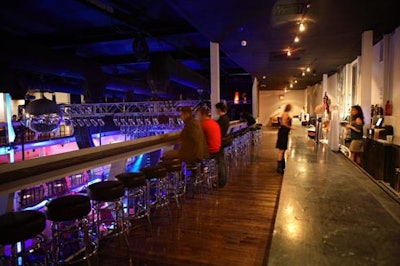
Terminal 5 has a bar on each of its three floors.
Photo: Francine Daveta for BizBash

The interior plays up a black-and-white color scheme with horizontal surfaces in black and vertical surfaces in white.
Photo: Francine Daveta for BizBash


