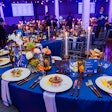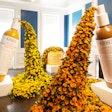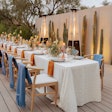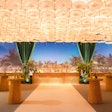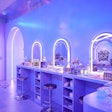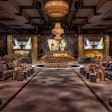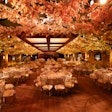It took a year to complete the interior of the newly opened Tryst nightclub, with everything built from scratch at the former office building on Peter Street. The 8,200-square-foot club had a soft launch last week (April 4 is the official launch party), showing off three main spaces created by architect Andrew Zarbecky and furnished by Matt Davis of Designer Guys.
The front space, referred to as the Havana Lounge, is designed to look like an old-fashioned parlour, with high ceilings, teal wood-paneled walls, and black columns surrounding the bar. The room holds 40 for receptions and is rigged for silk circus performers, who will be brought in on a regular basis for weekend shows.White alligator skin covers the wall leading into the club’s main room, the Vegas Suites, which has a standing capacity of 490. A long dance floor divides the room into two—the main bar area and the V.I.P. section, which is filled with dark-green velvet booths and amenities like coat closets, purse storage, and cell-phone chargers. An adjoining private room called the Vault has seating for 20 and two flat-screen TVs.
The Loft is the third event space available; it holds 80 for receptions. Large antique-looking mirrors hang on exposed-brick walls, and four powder-blue couches and grey chaise lounges provide seating. The club’s signature motif—a mix of flowers, snakes, and rope—covers the windows and doors, which lead out to the heated garden patio.
Furniture can be removed or brought in for events in each of the rooms. The club doesn’t have a kitchen but recommends four caterers who also offer staffing, rental, and flower services. The club's in-house event manager, Lida Gadacz, is also available to plan functions and book vendors.
The front space, referred to as the Havana Lounge, is designed to look like an old-fashioned parlour, with high ceilings, teal wood-paneled walls, and black columns surrounding the bar. The room holds 40 for receptions and is rigged for silk circus performers, who will be brought in on a regular basis for weekend shows.White alligator skin covers the wall leading into the club’s main room, the Vegas Suites, which has a standing capacity of 490. A long dance floor divides the room into two—the main bar area and the V.I.P. section, which is filled with dark-green velvet booths and amenities like coat closets, purse storage, and cell-phone chargers. An adjoining private room called the Vault has seating for 20 and two flat-screen TVs.
The Loft is the third event space available; it holds 80 for receptions. Large antique-looking mirrors hang on exposed-brick walls, and four powder-blue couches and grey chaise lounges provide seating. The club’s signature motif—a mix of flowers, snakes, and rope—covers the windows and doors, which lead out to the heated garden patio.
Furniture can be removed or brought in for events in each of the rooms. The club doesn’t have a kitchen but recommends four caterers who also offer staffing, rental, and flower services. The club's in-house event manager, Lida Gadacz, is also available to plan functions and book vendors.
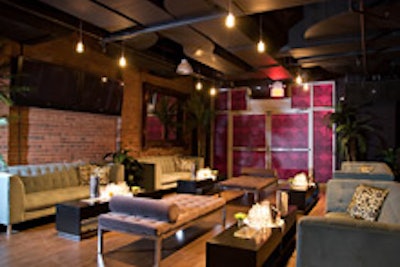
The Loft at Tryst Nightclub
Photo: Danny Diaz
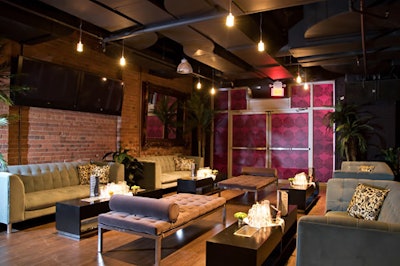
The Loft features exposed-brick walls, couches and chaise lounges, and hanging lights.
Photo: Danny Diaz
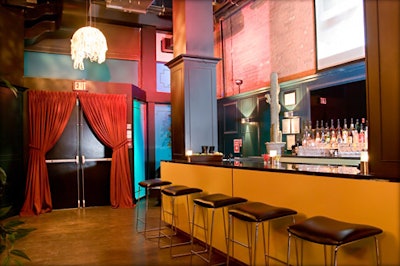
The Havana Lounge at the front of the club is furnished with coiled chandeliers, teal wood paneling, and a mirrored black granite bar.
Photo: Danny Diaz
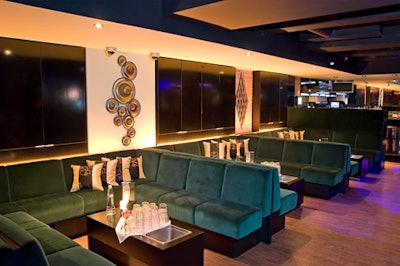
Private booths in the Vegas Suites include coat and bag storage, while the whole area has its own washrooms and bar.
Photo: Danny Diaz
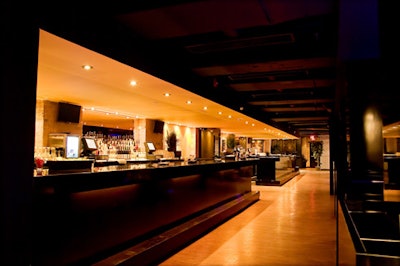
The mirrored black granite bar in the Vegas Suites contrasts with the yellow walls.
Photo: Danny Diaz
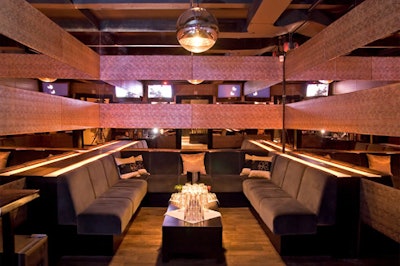
The Vault, a former bank vault, is a private room with mirrored walls and plush seating.
Photo: Danny Diaz













