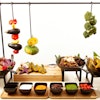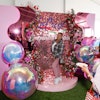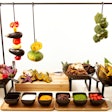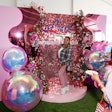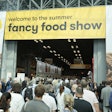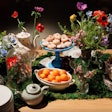This year saw the opening of many significant event and meeting venues in Los Angeles. Here's a look at the best restaurants, party rooms, hotels, corporate event venues, conference centers, and private rooms to open in 2013. These new and renovated Los Angeles venues can accommodate groups large or small for private and corporate events, business dinners, cocktail parties, conferences, weddings, and more.
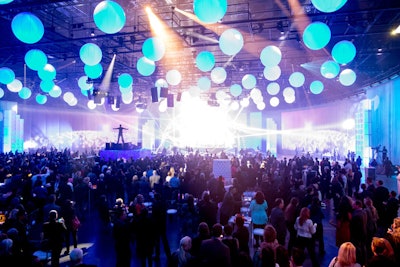
Long Beach Convention & Entertainment Center has poured $40 million into renovations including revamped lobbies, meeting rooms, and hallway areas with new furniture, carpets, plants, and artwork that create mini meeting spots and networking areas. All of the venue's restrooms have been redone as lounges with warm woods and modern fixtures and wall coverings, meant to create a distinct and sophisticated look. The investment includes $7 million in enhancements to the Long Beach Arena, including the Pacific Ballroom, which opened in November. The 45,000-square-foot ballroom is created by using the existing floor space of the arena and lowering electronically operated curtains from the ceiling to conceal the upper-deck seating areas. Over the ballroom, a suspended steel tension grid supports LED and stage lighting, sound systems, and decorative elements. It’s the largest grid of its type in the country, and can be raised and lowered to adjust the height of the ceiling, providing an intimate environment for events of as many as 3,000. With the curtains and grid raised, the arena holds 13,000.
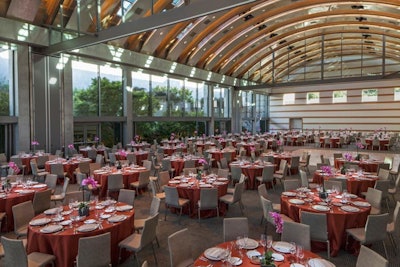
The long-awaited Guerin Pavilion at the Skirball Cultural Center is now complete. The 9,000-square-foot ballroom is capped with dramatic arches, a high-end kitchen, a massive courtyard garden, a private olive grove, and scenic garden patios.
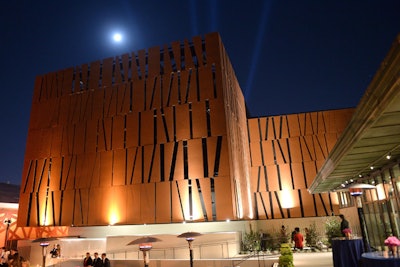
The Wallis Annenberg Center for the Performing Arts, known as the Wallis, officially opened in October. The new venue takes over a Beverly Hills city block as a cultural campus with two distinct buildings: the historic 1933 Italianate Beverly Hills Post Office and the modern 500-seat Goldsmith Theater. Within the post office, there’s the 150-seat Lovelace Studio Theater, a theater school for young people (slated to open next year), a café, and a gift shop. It’s the first performing arts center to be built in Beverly Hills.
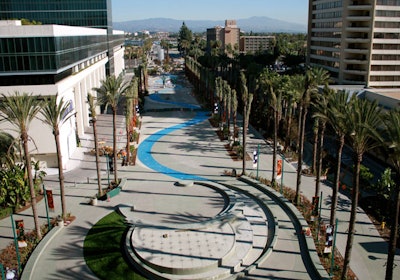
The 1.6 million-square-foot LEED-certified Anaheim Convention Center has completed its 100,000-square-foot open-air Grand Plaza, right for alfresco meetings and events. It debuted with a grand ceremony in January, corresponding with the opening of the music industry's NAMM Show.
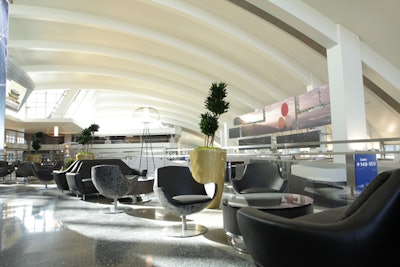
After much anticipation, the largest public works project in the history of Los Angeles made its debut. South Concourse flight operations at the new Tom Bradley International Terminal at Los Angeles International Airport commenced in September, marking the completion of phase one of the overall $1.9 billion new terminal project. The 150,000-square-foot Antonio Villaraigosa Pavilion will offer more than 60 dining and luxury retail and duty-free shops—including 22 local Los Angeles brands—and other world-class amenities. The new dining and retail collection will phase in as concessions transition from pre-security to post-security, and the existing concessions will remain open as new dining and shops open. When complete, the new dining lineup will include options right for a meeting, whether quick and casual or more formal, scheduled around business travel.
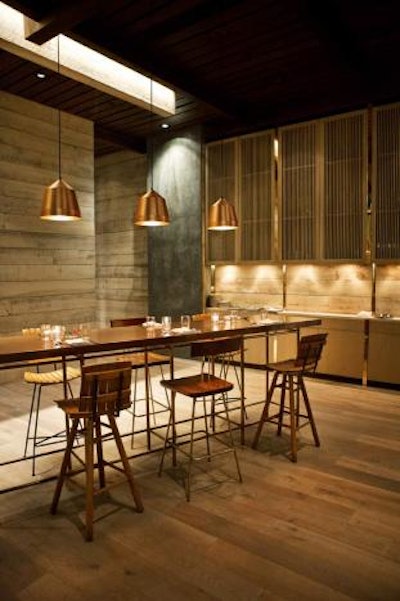
The highly anticipated restaurant Hinoki & the Bird opened in January from chef and restaurateur David Myers and real estate firm Related Companies. The restaurant is located on the ground floor of the luxury condominium tower the Century in Century City. The menu takes its influence from the Silk Road, with dishes such as caramel braised kurobuta pork with radish and mustard greens, as well as black cod with sweet potato and pistachio. There's also a 1,000-selection wine list. Designed by Milo Garcia’s Los Angeles-based MAI Studio, the venue includes an interior dining space lined with original oak walls reclaimed from a barn and an oversize communal table made of copper. Curved brass panels and rows of cabinets slide open and close around the bar, and copper pendant lamps hang overhead. The open kitchen has stacked antique kitchenware atop brass shelving. The large patio (which makes up more than half of the restaurant) is enclosed by a living wall of vines. The private dining room seats 35 or holds 60 for a reception. For buyouts, the patio holds 101 seated or 200 for a reception; the entire dining room seats 54 or holds 125 for a reception; and the entire space seats 155 or holds 325 for a reception.
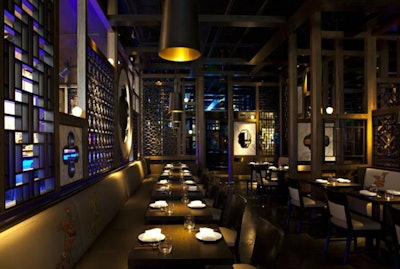
Hakkasan Beverly Hills is a 10,000-square-foot restaurant that opened in the fall. Hakkasan Ltd. restaurant group’s latest venture is headed by Michelin-starred chef Ho Chee Boon and serves Cantonese cuisine with Asian-inspired cocktails, wines, and sakes. Conceptualized by Parisian design firm Gilles & Boissier, Hakkasan Beverly Hills features an intricate Shanghai Chinois-inspired aesthetic. The signature Hakkasan blue façade and ornately patterned stainless steel doors open into the space, which has a dramatic main dining area that seats 132 and features sculpted white marble calacatta walls and oak accents. The restaurant is surrounded by a set of carved Chinese screens known as the Cage, a classic Hakkasan design element, meant to facilitate privacy at the tables. At one end of the room is a 66-foot-long blue backlit glass bar. The kitchen, as in all Hakkasan locations, is visible through the blue glass partition at the back of the restaurant. The Lotus is the private dining room and seats 18 guests.
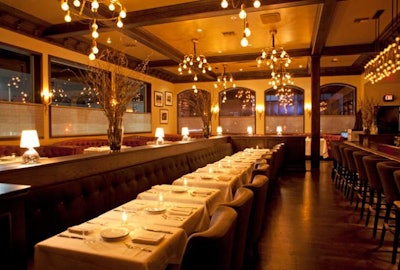
Crossroads is the new high-end vegan restaurant by chef Tal Ronnen (a BizBash innovator) and is being touted as one of the top vegetarian restaurants in the country. There are two private dining spaces. The wine room has a retractable roof and white-washed wooden beams, as well as a herringbone-pattern wine wall, acid-wash concrete floors, and a palette of red, gold, and grey. Another private dining room for 10 has an antiqued mirrored wall, an opulent chandelier, arced plaster ceiling, and an original Toulouse-Lautrec print. Wood cabinetry that houses the venue's collection of wines flanks the space.
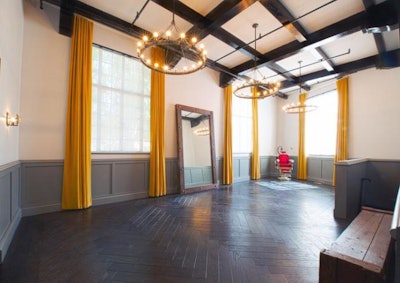
Mack Sennett Studios, originally established in 1916, is available for events. The space was updated to keep the old Hollywood feel intact while upgrading the amenities. Stage 1 is 5,000 square feet and Stage 2 comprises 2,000 square feet. A catering prep area, Wi-Fi, greenrooms, and more are available.
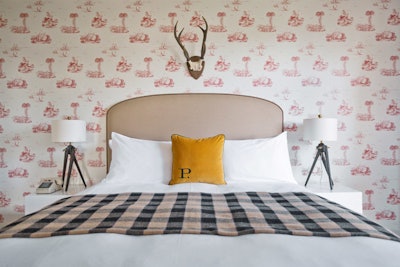
In June, Paligroup opened its newest hotel property, Palihouse Santa Monica. The 36-room venue is located in a Spanish Colonial Revival-style building that formerly housed the Embassy Hotel Apartments. It has been in operation since 1927 and maintained over the decades; the city named it a historic landmark in 2001. The hotel’s grand lobby has original fresco ceilings, Malibu tile floors, a wood-burning fireplace, and blown glass doors that open onto a private outdoor patio. The Palihouse Lobby Lounge is a café concept during the day with a cocktail and lounge menu at night. Suite sizes reach 2,850 square feet, and most rooms have full kitchens, separate vanity rooms, and walk-in closets for an urban apartment feel.


