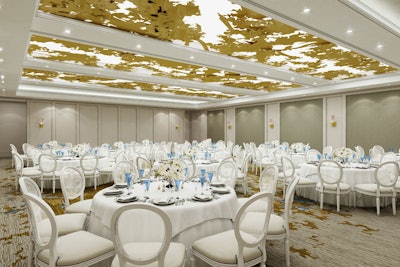
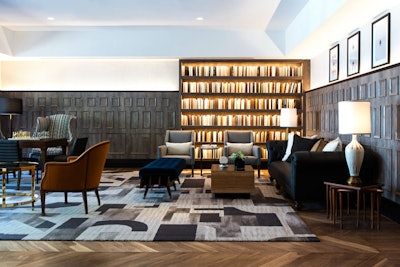
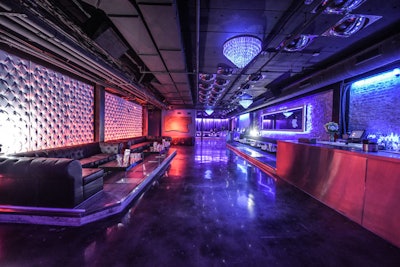
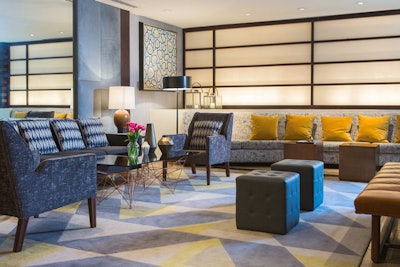
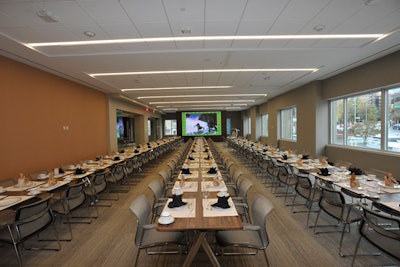
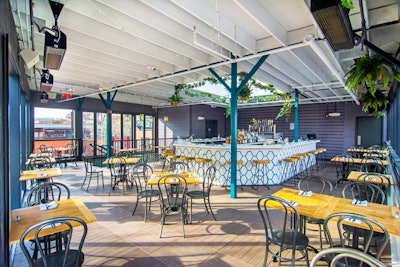
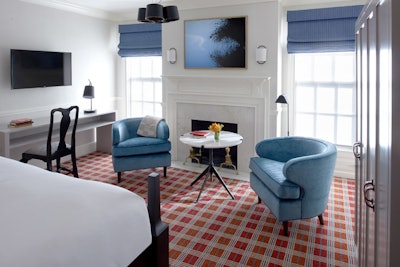
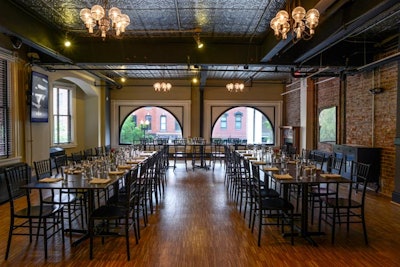
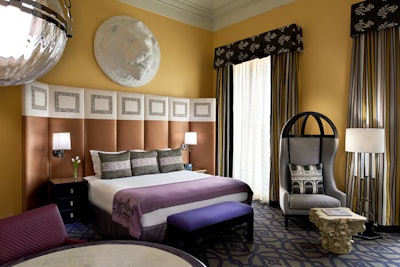
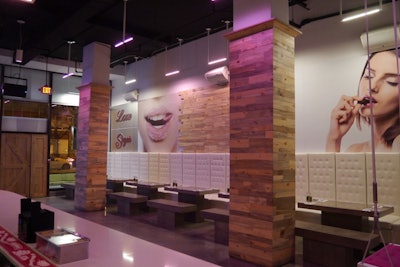
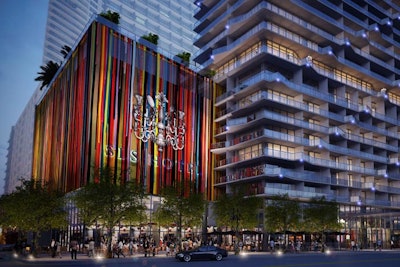
Bringing its brand of high-energy hospitality and nightlife to Brickell is SLS Hotel & Residences Brickell, a project by SBE and developer the Related Group slated to open this fall. Designed by Philippe Starck, the property will have instant curb appeal with huge multicolor murals on the northern and southern facades of the building. The 124-room hotel will occupy the first eight levels of the tower and include more than 58,000 square feet of indoor and outdoor event space, including 8,000 square feet of traditional meeting space. There will be a 3,500-square-foot ballroom with a 1,300-square-foot terrace, as well as multiple breakout rooms. Other amenities include food and beverage outlets from chefs José Andrés and Michael Schwartz, two large pools on the ninth floor, and a screening room.
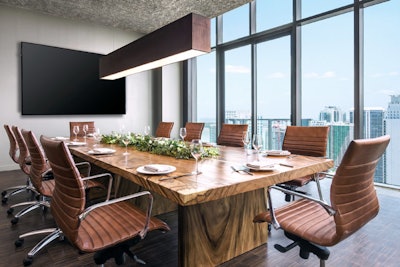
The luxury hotel East, Miami debuted in May in Brickell City Centre, the first United States property in the brand from Swire Hotels following the debut of East, Hong Kong in 2010 and East, Beijing in 2013. Designed by Arquitectonica with interiors by New York-based Clodagh Design, the 352-room property has a number of spaces for events. The sixth floor has rooms intended for small meetings and breakout rooms that range in size from 640 square feet to 840 square feet. The 38th floor has two 1,400-square-foot prefunction spaces, dubbed Rise and Set, and a 400-square-foot boardroom called High Noon. The hotel’s ballroom, called the Crush, occupies 3,400 square feet on the 39th floor. It offers 270 degrees of ocean and city views. Other spaces on the property include a 20,000-square-foot outdoor pool deck and a rooftop bar. The bar and the hotel’s signature restaurant, Quinto La Huella, are designed by Los Angeles-based Studio Collective. The restaurant serves traditional Uruguayan parrilla dining and has indoor and outdoor seating, a stone hearth oven, and a sushi bar.
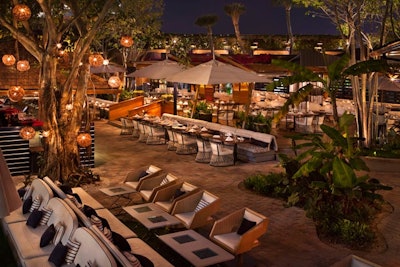
Spanning a stretch of land along the Miami River is River Yacht Club, a stylish members club from Dupoux Partners with space for events. The 35,000-square-foot waterfront venue offers a restaurant, outdoor garden and lounge, art gallery, and a rooftop terrace dubbed the VanDutch Lounge in a partnership with the yacht company. The luxe maritime-influenced design features a white and navy blue color scheme, dining chairs constructed from dark woods and nautical rope, and decor touches such as a captain’s wheel. The restaurant will feature menus created by a roster of acclaimed chefs who rotate seasonally. The entire space holds 2,000 for reception-style events or seats 1,000. The indoor dining room seats 100 or holds 140 for receptions.
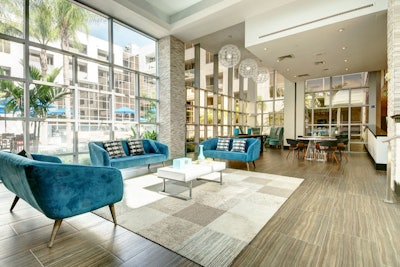
Located west of downtown Fort Lauderdale is the newly renovated Sawgrass Grand Hotel & Suites. The 291-room property, formerly a Holiday Inn, debuted a new look in its lobby, pool deck, and bar in February as part of an ongoing $5 million renovation. The property includes a sports complex managed by Kics International, and for outdoor events offers a regulation-size soccer field with bleachers as well as a 1.5-acre event lawn. The property also has 7,400 square feet of indoor meeting space including two ballrooms, both of which can be divided. The larger space, the Royal Palm Ballroom, holds 400 theater-style or for receptions or 300 for banquets. The Sawgrass Ballroom holds 225 theater-style, 200 for receptions, or 180 for banquets.
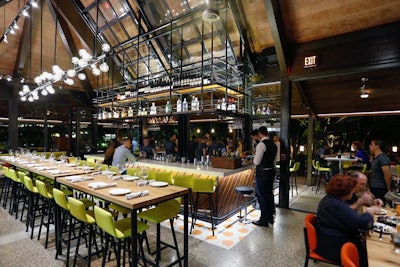
Billed as a subtropical Tavern on the Green, the restaurant Glass & Vine opened on the grounds of Peacock Park in Coconut Grove. Floor-to-ceiling glass sliding accordion doors open the restaurant to the natural surroundings, as do skylights and a vine-covered roof. Chef Giorgio Rapicavoli’s eatery specializes in Florida cuisine made with locally sourced ingredients—dishes include watermelon salad with crema, cotija cheese, toasted corn and cilantro; local fish tartare; and lamb ribs with spiced cashews, green herbs, and a local spice blend. The restaurant has indoor and outdoor seating for 200 including a 24-seat bar.
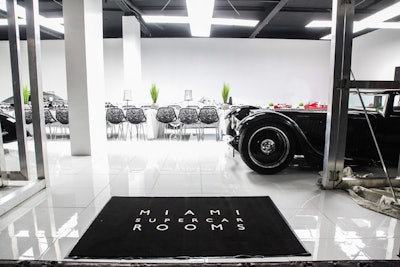
Miami Supercar Rooms—billed as an auto art gallery and gourmet dining experience—opened in Wynwood in February. Founded by Elo, the owner of London Motor Museum, the venue features a collection of classic, exotic, sports, and custom vehicles. The 13,000-square-foot space holds 300 for receptions and is available for events Monday through Thursday. On weekend evenings, guests can reserve one of six aluminum “pods” on a patio that each seats six guests. The venue has a different restaurant partner each month, and books only one seating per pod each night.
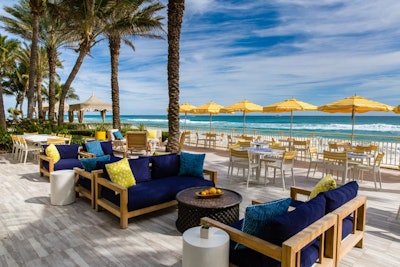
Eau Palm Beach Resort & Spa opened a new dining concept, Breeze Ocean Kitchen, from executive chef Josh Thomsen in March. The 120-seat oceanfront restaurant and lounge offers live entertainment, beach-inspired menus, and a “smart” roof that adjusts to shield guests from inclement weather or to let in the sunshine. Design touches include sun-theme handmade wall tile art by Jonathan Adler, bar tilework from Ann Sacks, pillows by Trina Turk, and chairs from the Phillippe Starck Play collection for Dedon.
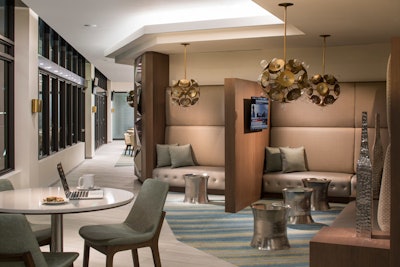
Residence Inn by Marriott Miami Beach South Beach opened in April. Located in the Sunset Harbour neighborhood, the extended-stay property has 116 suites in a mix of studio and one-bedroom configurations, all with kitchenettes. The five-story property has one 484-square-foot meeting space that seats 14 classroom-style as well as a rooftop pool. A pet park is slated to open adjacent to the animal-friendly hotel by the end of the year.
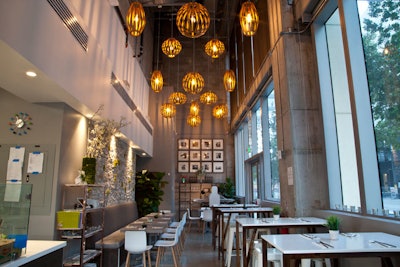
Pastry chef Antonio Bachour and chef Henry Hané opened Bachour Bakery & Bistro in the Brickell World Plaza building in March. The 1,700-square-foot space has indoor and outdoor seating for about 70 total, and serves breakfast, lunch, and early dinner, with plans to offer catering in the coming months. The space was designed by Hané’s mother, Patricia Aballi, and features vaulted ceilings, stone walls adorned with moss, and a mix of seating options. All breads and baked goods are made daily in-house, many with local tropical fruit. Specialty cakes also are available.
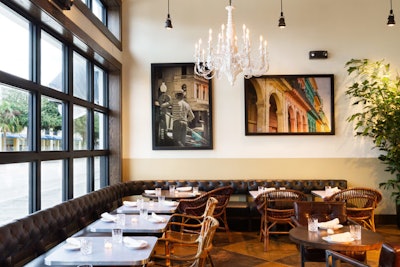
Located in West Palm Beach is Grato, a rustic Italian restaurant from chef Clay Conley and the Buccan Group. The menu includes fresh pastas made in-house, crostini with a variety of toppings, and a number of dishes cooked in the kitchen’s wood-fire oven, rotisserie, or grill. Boston-based restaurant designer Peter Niemitz designed the 150-seat restaurant with exposed beams, stained concrete floors, and art from local residents. It opened in January.



















