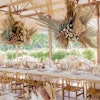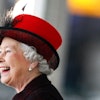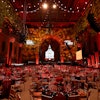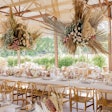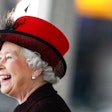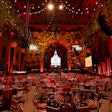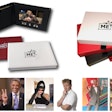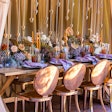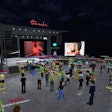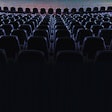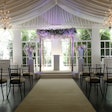Here's a look at new Los Angeles eateries, drinking spots, hotels, conference areas, private rooms, and other spaces for all types of summer entertaining and events. The new and renovated Los Angeles venues are available for corporate parties, fund-raisers, outdoor events, business dinners, teambuilding activities, conferences, meetings, weddings, and more.
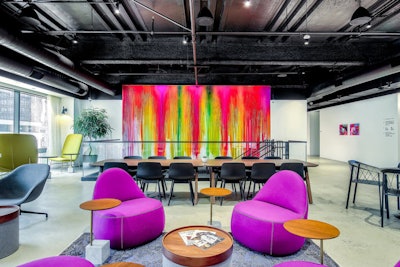
Meeting- and workspace-provider Convene opened its first two Los Angeles locations downtown in April. Convene at the Wells Fargo Center (pictured) spans 40,000 square feet and has five meeting rooms, the largest of which holds 250. Smaller rooms include a 16-seat boardroom and an art-driven space that holds as many as 100. The other new venue, Convene at 777 Tower on Figueroa Street, offers 12,000 square feet of event space, with six meeting rooms and a variety of common areas. The largest space holds 142 theater-style, while a smaller game room holds 16. Both locations offer high-speed WiFi, event planning and catering services, and unlimited on-site drinks and snacks.
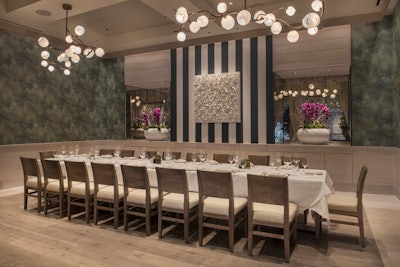
The owners of New York-based Greek eatery Avra Estiatorio opened their first West Coast location in April. Avra Beverly Hills offers traditional Mediterranean cuisine with an emphasis on fresh seafood, which is flown in daily from Europe; guests choose their own fish from a market-style seafood display. The airy 11,000-square-foot space has 240 seats and was designed by Rockwell Group with floor-to-ceiling windows, moss-covered stone, and fresh lemon trees and greenery. A private dining room seats 40 with a glass-enclosed wine display, while a larger private space holds 150 for receptions.
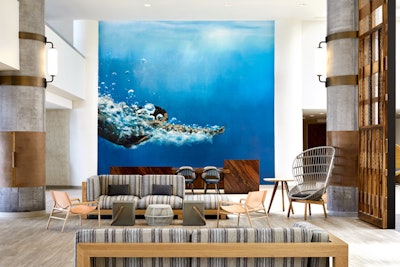
Marriott International’s Autograph Collection Hotels opened its flagship Los Angeles property, Westdrift Manhattan Beach, in March. Set on 26 acres in the South Bay, the new hotel has 393 rooms with ocean-inspired decor from San Francisco-based EDG Design. On-site is the indoor-outdoor Jute Coastal Bar & Kitchen, a nine-hole golf course, a pool with cabanas, and a CrossFit-inspired fitness center. There are 35,000 square feet of space for meetings and events, including 18 meeting rooms and a 6,800-square-foot ballroom that has 17-foot ceilings and holds as many as 1,000 people. A garden-level event space with a full wall of windows holds as many as 700 people.
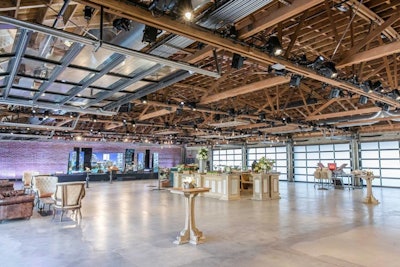
Located in Downtown L.A.’s Fashion District, City Market Social House is a new contemporary warehouse event space that spans 12,000 square feet. In addition to in-house audiovisual capabilities and event production services, the venue has a kitchen with customized catering from Wolfgang Puck Catering. The space can hold 350 people for weddings, 500 for banquets, 800 for concerts or fashion shows, or 1,000 for receptions. There's also 3,500 square feet of outdoor courtyard space and a green room. The venue officially opened in April.
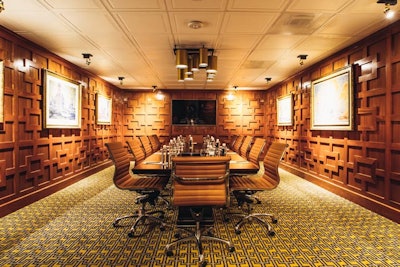
The historic Los Angeles Athletic Club completed phase two of its $10 million renovation in May. The update included five colorful new Tracy Beckmann-designed meeting rooms on the fourth floor. The new spaces include: 1984, which seats 40 or holds 60 for receptions; the Victory Ballroom, which holds 100 for receptions or banquets; the Gallery Room, which seats 26 conference-style; and the wood-paneled Strategy Room, which seats 12. Also new is the surfer-inspired Kahuna Room, which pays homage to surfer and Olympic swimmer Duke Kahanamoku; the room has natural light, French-style banquettes, and palm frond wallpaper, and holds 25 people for events.
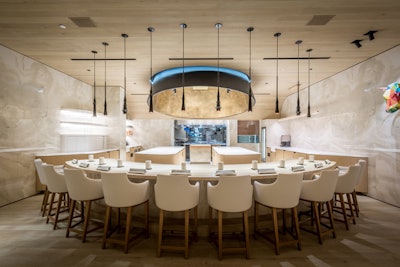
For an upscale small-group experience, José Andrés and Aitor Zabala’s new tasting-menu counter, Somni, is located inside the Bazaar by José Andrés at the SLS Beverly Hills hotel. With only 10 seats, the light and airy restaurant features a $235-per-person, 25-course tasting menu. Somni, which means “dream” in Catalan, aims to remove barriers between chefs and guests, with a bespoke exhibition kitchen. The restaurant opened in March.
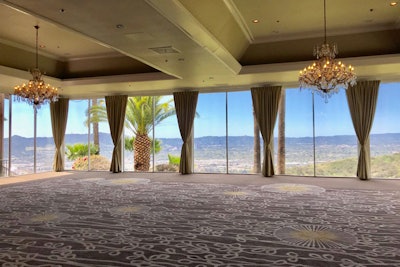
Restaurant and special event space Castaway opened in Burbank in May. On the restaurant side, chef Perry Pollack serves a menu of seasonally inspired, steak-forward dishes, plus a raw bar and build-it-yourself charcuterie boards. The 12,500-square-foot restaurant has a multi-level dining room that seats 175, plus a multi-level patio that holds an additional 225. A 10-seat chef’s table is also available. The rest of the venue offers seven additional indoor and outdoor spaces for private events, including the 5,000-square-foot gazebo courtyard, which seats 100 or holds 200 for receptions; the 7,200-square-foot Starlight Room, which seats 500 or holds 1,000 for receptions; and a V.I.P. patio that holds 80.
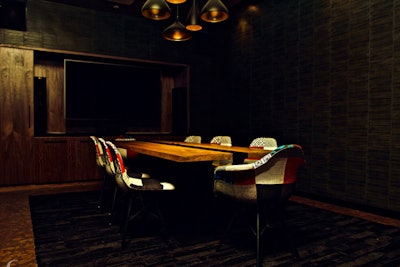
Open since February, Goya Studios is a new production and events studio in Hollywood; the 23,000-square-foot campus has already hosted events for the likes of Netflix, FX, and Rolling Stone. The studio has three main stages: Stage A is 4,600 square feet and features brick walls and concrete floors; the smaller, 2,000-square-foot Stage B is ideal for photo shoots with a green room, private restroom, and full kitchen; and Stage C is 5,600 square feet and has a full lighting grid, a production office, and an adjacent parking lot. There's also 15,000 square feet of outdoor space. The studio offers full in-house catering, equipment rental, and production capabilities, and can accommodate groups as large as 1,200 people.
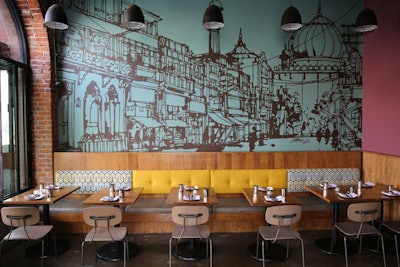
New to Santa Monica is Tumbi, a modern Indian restaurant that opened in May. The brainchild of owner RJ Singh and chef Imran Mookhi, the restaurant offers a high-end twist on authentic Indian street food. The menu features shared plates, the majority of which are gluten-free; dairy-free, egg-free, nut-free, and vegan options are also available. The venue was designed by architect Sat Garg, and features photos, murals, and musical instruments inspired by India. A patio offers ocean views, and a private dining room seats 14.
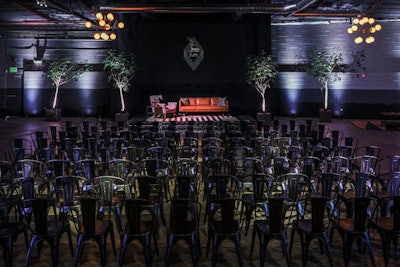
Special event venue Playa Studios, which opened in Culver City in late 2016, completed renovations in May. The updates included new ambient lighting and a projector wall, the addition of sculptural art installations and custom-fabricated farmhouse tables, and new exterior landscaping. The 12,000-square-foot multi-use building, home to music production company Mophonics, offers a 5,000-square-foot event room with 18-foot ceilings, sound-isolated doors, and space for 275 seated or 400 for receptions. Additional event spaces include a 2,500-square-foot lounge with a kitchenette and space for 200; a 350-square-foot green room that holds 20; and a variety of recording studios and creative offices.
