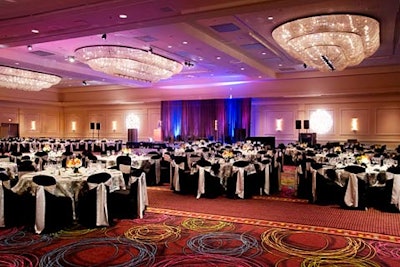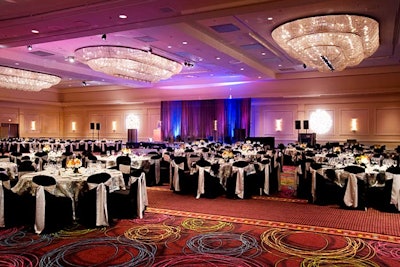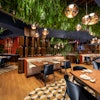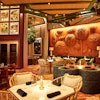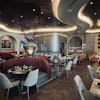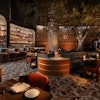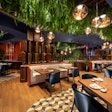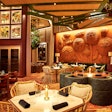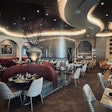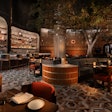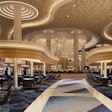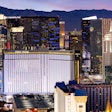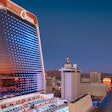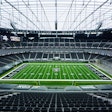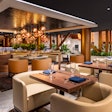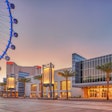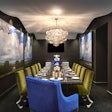Las Vegas Meetings by Caesars Entertainment announced that the two primary meeting spaces at Bally’s Las Vegas have been remodeled and are accepting meeting and event bookings.
The remodel, led by Cagley & Tanner Design of Las Vegas, included new floor coverings, wall coverings, door finishes, and lighting. All original glass chandeliers were preserved and enhanced by modern sconces along the walls. Bally’s Event Center is 40,002 square feet—177 feet wide and 226 feet long—with room for 4,000 for a reception, 2,660 for a banquet, or close to 2,000 classroom-style. The grand ballroom is 39,249 square feet—147 feet wide and 267 feet long—with room for 3,920 for a reception, 2,610 for a banquet, or 1,962 classroom-style.
“We are extremely pleased with the way that the space turned out,” said vice president of meeting sales and operations Michael Massari in a release. “The space was able to keep the classic Vegas style and charm of the rest of the property while still achieving a modern feel. The demand for this space has already increased. We have even had a few groups request to be moved because of the new look.”
Overall, the center-Strip property offers more than 3,000 hotel rooms and suites and 175,000 square feet of meeting and event space. Bally’s Las Vegas is also connected to Paris Las Vegas, offering additional flexibility for groups.
