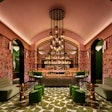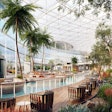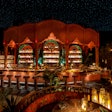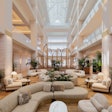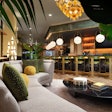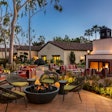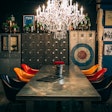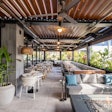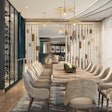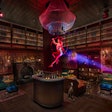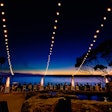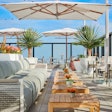Here's a look at new Los Angeles eateries, drinking spots, hotels, conference areas, private rooms, and other spaces for all types of summer entertaining and events. The new and renovated Los Angeles venues are available for corporate parties, fund-raisers, outdoor events, business dinners, teambuilding activities, client entertaining, meetings, weddings, and more.
Post 43
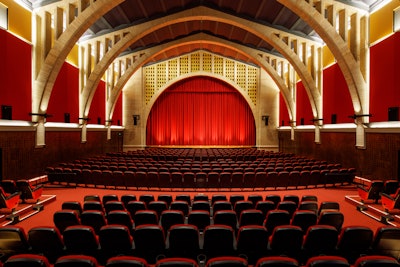
Post 43, an American Legion space originally built in 1919, is slated to reopen this summer after a $6 million renovation. While the historic venue still aims to support the veteran community, it now doubles as an event space. The highlight is a 6,000-square-foot theater that seats 484; the first five rows are removable. Other spaces include a two-story rotunda that seats 30 or holds 80 for receptions, a trophy room that seats 25 or holds 40 for receptions, and a meeting room that seats 28 or holds 60 for receptions and has an 85-inch flatscreen TV. The venue also has a full commercial kitchen, plus parking for 125 cars. Phase one of the renovation is slated to open in July; two additional phases will renovate the basement and second story, adding additional event space.
Photo: Taiyo Watanabe
Santa Monica Proper Hotel
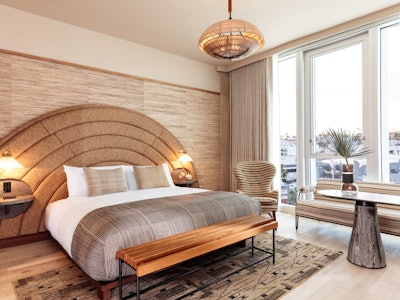
The 271-room Santa Monica Proper Hotel opened on June 17. Designed by Kelly Wearstler, the luxury property blends historic Spanish architecture and Moorish details with beachy textures and natural sunlight. The hotel features more than 24,000 square feet of meeting and event space, including four meeting rooms, a ballroom, and several courtyards and terraces. There are three on-site restaurants—including Onda, the first collaboration between chefs Jessica Koslow and Gabriela Cámara. There's also a 2,500-square-foot fitness center and a 7,700-square-foot rooftop pool deck with panoramic ocean views and space for 500 people. Proper Hospitality plans to open the 148-room downtown Los Angeles Proper Hotel in the fall.
Photo: The Ingalls
Aquarium of the Pacific
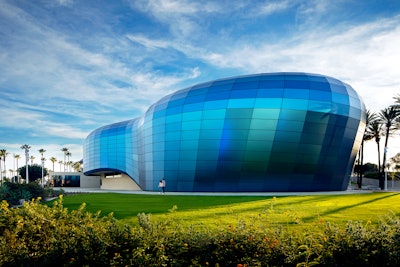
Long Beach's Aquarium of the Pacific opened a new wing on May 24. The first major expansion in the venue's history, the Pacific Visions Wing is a two-story, 29,000-square-foot space made from sustainable materials. Designed by architecture and design firm EHDD, the wing has a 300-seat theater, a 2,800-square-foot art gallery, and a space with interactive games and live animal exhibits. The new structure's facade evokes the Pacific Ocean; more than 800 individually shaped panels respond to changing light and weather conditions throughout the day.
Photo: Tom Bonner
1 Hotel West Hollywood

Taking over the Jeremy Hotel space is 1 Hotel West Hollywood, which opened for reservations on June 1. The eco-conscious luxury property has 286 guest rooms and plenty of space for events, including a 6,668-square-foot room that holds 840, and additional event venues that hold 200 and 280, respectively. The on-site 1 Kitchen by Chris Crary seats 100 and mixes live greenery with elements of copper and blackened steel, while the airy Juniper Tree restaurant seats an additional 100. Alice, an indoor-outdoor restaurant with a to-go marketplace, holds 200. There's also a 38-seat screening room and a garden that holds 300 people.
Photo: James Baigrie
H Club Los Angeles
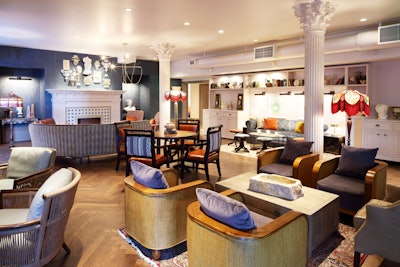
H Club Los Angeles, the first U.S. outpost of the London-based series of members clubs, officially opened in April in Hollywood. The five-story space has multiple dining and lounge spaces with food by chef Kris Morningstar, plus a music and recording studio, an artists' lounge that hosts live performances, and a 36-seat screening room. There's also a series of co-working lounges, an 18,000-square-foot rooftop, a game room, a beauty salon, and 35 guest bedrooms. Each floor has a distinctive look and feel designed by Russell Sage Studios, ranging from bedrooms featuring unpublished photos from Capital Records to a Cuba-inspired lounge and an England-inspired tea room.
Photo: Erhard Pfeiffer
Audrey
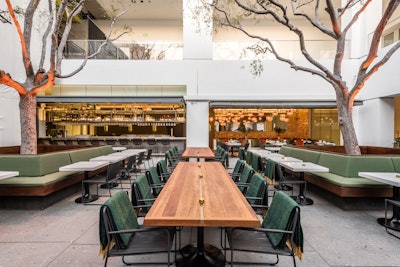
Audrey, a new restaurant from Soa Davies Forrest and chef Lisa Giffen, debuted at the Hammer Museum in April. The 115-seat full-service eatery is set in the museum's courtyard and features a tile installation from Cuban-American artist Jorge Pardo. A 30-foot-long inside-outside bar serves as the centerpiece, while banquettes provide semiprivate space for groups. The new eatery is part of a multi-phase renovation and expansion of the Hammer Museum.
Photo: Wonho Frank Lee
Base 51
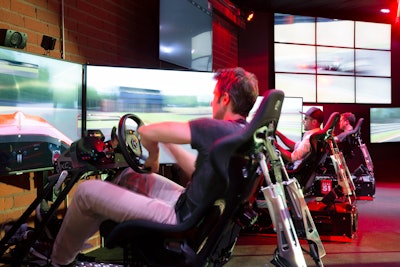
For a high-speed teambuilding option, Base51 opened in Hawthorne in March. In addition to craft beer and global cuisine, the entertainment venue offers 10 full-motion racing simulators that use virtual-reality technology; the simulators can all be raced together for a group experience. For private events, the venue offers a 4,500-square-foot space that holds as many as 80 people, plus a private beer and wine bar, artisan coffee, and full banquet offerings.
Photo: Courtesy of Base 51
The Beverly Wilshire
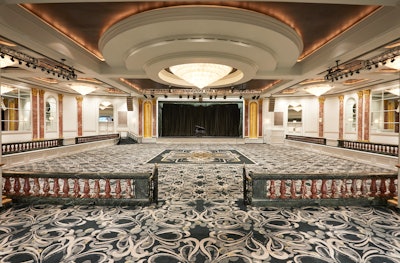
The 395-room Beverly Wilshire in Beverly Hills completed a renovation to its event spaces earlier this year. The 143,000-square-foot ballroom has all-new carpeting, hand-painted trim, and new chandeliers and sconces, plus additional power and rigging points. It seats 880 banquet style. Meanwhile, the Le Grand and Petit Trianon spaces got a remodeled stage green room, which has new mirrors, lighting, and furniture. The Four Seasons property, which opened in 1928, has more than 38,000 square feet of event space overall.
Photo: Courtesy of the Beverly Wilshire
L'Antica Pizzeria da Michele
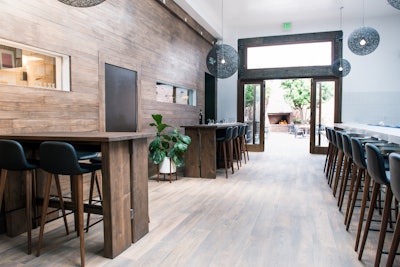
The first U.S. location of Naples eatery L'Antica Pizzeria da Michele opened on May 9. Taking over the former Café des Artistes space in Hollywood, the 6,000-square-foot restaurant focuses on pizza and other Italy-inspired dishes from head chef Antonio Giordano. The venue has two greenery-filled garden patios and an indoor lounge and bar; more than half of the seating is located outdoors. The restaurant's Naples location is best known for its inclusion in Elizabeth Gilbert's popular Eat Pray Love memoir.
Photo: Courtesy of L'Antica Pizzeria da Michele
The Garland Hotel
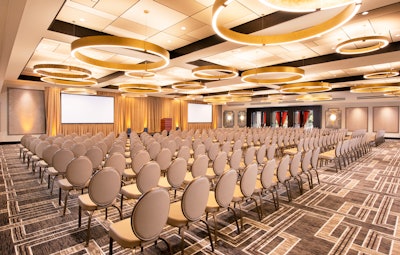
In early May, the Garland hotel in North Hollywood completed a $1 million renovation to its ballroom. The 5,100-square-foot Garland Balloon now features a design by Forchielli Glynn that uses neutral tones and custom finishes such as gold ring pendants, a gilded cork wall, and a 1970s-inspired geometric carpet. Additional doors to the courtyard were added, as well as enhanced audiovisual capabilities, noise-canceling partitions, and 11 rigging points for lighting and projectors. The Garland offers 13 event spaces, including a 130-seat theater and a new 5,200-square-foot outdoor space.
Photo: Courtesy of Garland Hotel
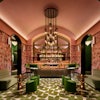
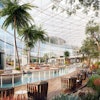
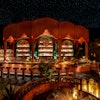
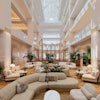



![To promote its new spicy chicken strips, Jack in the Box teamed up with Bustle to host Jack's House of Crunch, a pop-up open to the public May 31-June 1. The art gallery-inspired space had a sculpture of a chicken strip in dipping sauce, plus a photo-friendly pit of foam chicken strips, fragrances inspired by dipping sauces, and an ASMR experience. The pop-up was intended to emphasize 'all the senses, from the spice, smell, and more,' according to Sheena Dougher, director of customer experience and marketing communications for Jack in the Box and Liz Culley, sales director for Bustle. “[It] delivered this unique experience to each guest that walked through the door in true Jack style that was bold, cheeky, fun and interactive.' Carat, ENTER, and Cashmere also worked on the event, and Schaffer created food options that infused the spicy chicken strips.](https://img.bizbash.com/files/base/bizbash/bzb/image/2019/06/Jack_in_the_Box___House_of_Crunch___05.30.19___Michael_Drummond_6334.5cf82f0305ee9.png?auto=format%2Ccompress&fit=crop&h=167&q=70&rect=0%2C15%2C1920%2C1080&w=250)
