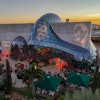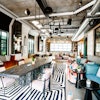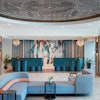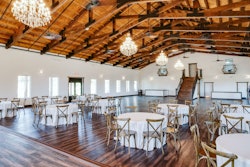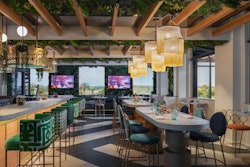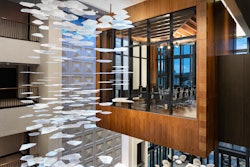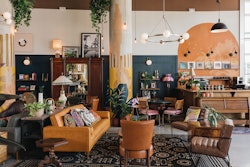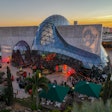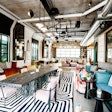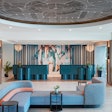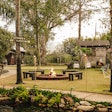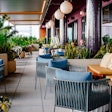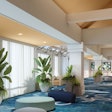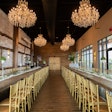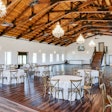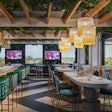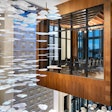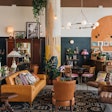Here's a closer look at Orlando/Central Florida's newest eateries, drinking spots, hotels, conference areas, private rooms and other spaces available for events this spring. The new and renovated Orlando/Central Florida venues are available for corporate parties, weddings, fundraisers, outdoor functions, business dinners, team-building activities, conferences, meetings and more.
A note regarding COVID-19: Some of the venues listed here may not yet be available for hosting events due to the pandemic, or they may be operating at a lower capacity.
AVA MediterrAegean
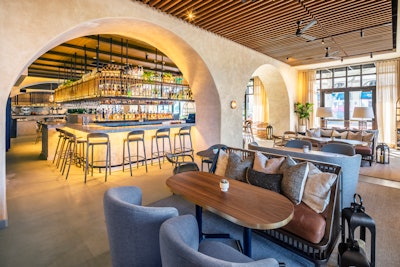
AVA MediterrAegean opened in February and is a swanky, 170-seat restaurant specializing in modern and traditional Greek food, with service theatrics such as hummus and salads prepared tableside. The restaurant was designed to resemble the Aegean region with limestone plaster, gray-tone stone and rounded table edges. Its 165-square-foot, semi-private dining room can seat up to 12, and downstairs the 1,133-square-foot Lounge can accommodate up to 42—ideal for quieter, more intimate events. Groups can also gather in the 1,255-square-foot main dining room, 809-square-foot raw bar or 300-square-foot bar that can combine with an outdoor terrace, which would double the space to span 600 square feet. Full or partial brunch and dinner buyouts can accommodate up to 170 seated or 280 reception style. Meals are served family-style atop natural wood tables, and the restaurant works with preferred vendors for audiovisual equipment and floral arrangements.
Photo: Courtesy of Ava MediterrAegean
Walt Disney World Swan Reserve
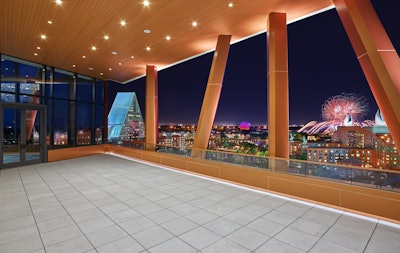
The Walt Disney World Swan Reserve opened in November as an Autograph Collection hotel offering a tranquil indoor-outdoor atmosphere. It is essentially a 349-room hotel within the long-standing Walt Disney World Swan and Dolphin conference resort complex. The property was designed with 15,000 square feet of flexible indoor meeting space and another 13,000 square feet for venues in the open air. Bubbly, modern chandeliers dominate the ceilings in the hotel's two ballrooms, and all designated event spaces boast contemporary carpeting, sconces and gold accents. The largest indoor space, the Harbor Ballroom, spans 6,027 square feet and accommodates 735 theater style, 378 as a classroom and 440 for banquets. There are also 13 breakout rooms and 149 meeting suites that each fit up to 21 participants and come equipped with a 75-inch monitor. Plus, the 11,969-square-foot pool deck has an upscale, tropical look and can be reserved for parties. State-of-the-art AV equipment is available, and Certified Wedding Planners are on staff.
Photo: Courtesy of Walt Disney World Swan and Dolphin Resort
Hyatt Regency Jacksonville Riverfront
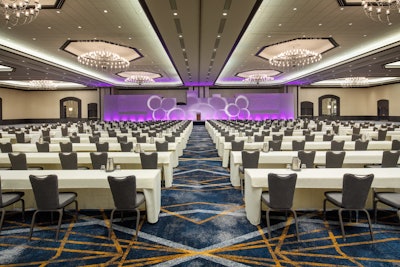
The 951-room Hyatt Regency Jacksonville Riverfront finished a multimillion refurbishment of its venues in January. With 118,000 square feet of flexible meeting space, including a 15,000-square-foot conference center, the hotel is the largest event facility in Northeast Florida. The Grand Ballroom, hospitality suites, outdoor terraces and river deck are among the 40-plus breakout options available on the property (most of which also boast river or city views). Enhancements include plush, blue carpeting with line-work patterns, light gray seating, nude wall coverings, deep-gray entry doors and modern chandeliers. The Grand Ballroom (pictured) accommodates up to 3,200 guests for a reception in its 27,984 square feet. As many as 1,900 can be seated at banquet tables for a reception, 2,800 theater-style and 1,582 as a classroom. The fittingly named River Deck Balconies are spacious too, hosting from 300-3,2000 guests in a space with views of the Jacksonville riverfront. A full range of in-house catering options are available, including one that allows every guest to choose from four entrees. Plus, audiovisual services include the option to set up hybrid meetings in partnership with on-site AV specialist and event technology company Encore Audio Visual.
Photo: Courtesy of Greg Ceo of Greg Ceo Studios
The Equestrian Hotel
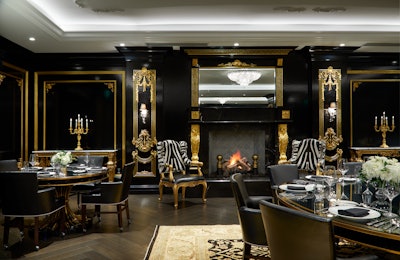
Ocala is known as the Horse Capital of the World, and its new World Equestrian Center, which includes The Equestrian Hotel, has an array of intimate and expansive event venues that pay homage to the nickname. The hotel is a 248-room, five-story luxury spa that opened back in June. Groups can gather in the eclectic space, which has herringbone wood floors, black walls and zebra-patterned accent chairs, along with gold leaf wall details, crystal chandeliers and candelabras. On-site chefs design custom menus for events, which can accommodate up to 50 seated at tables, 75 standing reception-style or 125 including an adjoining patio. Audiovisual additions include tele-video conferring equipment, microphones and speaker packages. The hotel also has outdoor green space that can be reserved for events. In January, a 100-seat stone chapel debuted at the equestrian center, which has an oak canopy garden to host up to 100 for seated receptions. The complex at large has far grander spaces, including two expo spaces, five indoor arenas and the 2,000-seat, open-air Grand Plaza Hotel Arena, not to mention the 75,840-square-foot Grand Outdoor Arena, with stadium seating for 7,000 spectators. LED walls, dedicated loading docks, freight doors and on-site AV production, even management and IT teams are on staff.
Photo: Courtesy of World Equestrian Center
Lake Nona Wave Hotel

Orlando’s burgeoning Lake Nona neighborhood is being designed with technology and wellness in mind, and the Lake Nona Wave Hotel that opened in December follows the trend. The 234-room hotel has 17,000 square feet of light and contemporary event spaces with floor-to-ceiling View Smart windows that use artificial intelligence to filter light comfortably. The 3,000-square-foot Wave Ballroom boasts 14-foot ceilings and can accommodate up to 300 for receptions, 240 theater-style, 150 for banquets and 94 as a classroom. Smaller rooms have been named to fit the areas emphasis on wellness, and include the Synergy and Ignite spaces. Reflection, Inspiration and Illumination are open-air reception venues for 90-280 and are located within the 50,000-square-foot Sculpture Garden that's filled with art atop artificial grass. To enhance a gathering, groups can schedule mindset workshops and human performance programming at Lake Nona Performance Club in conjunction with the Limitless Minds Experience (LMPX), which was created in partnership with former football pro Russell Wilson.
Photo: Courtesy of Lake Nona Wave Hotel
ette hotel Orlando
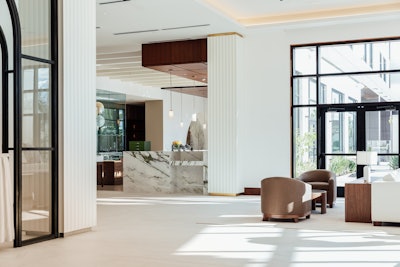
On June 1, the luxury boutique ette hotel Orlando will begin hosting intimate gatherings in a bright, modern ballroom that can be divided into multiple configurations. White, olive and taupe hues abound at the 126-room property, which will also have a spa upon opening. The meeting spaces, dubbed Studio Formation A, B and C, total 820 square feet and can accommodate 14-30 seated guests or up to 124 standing reception-style. Groups can also gather for receptions at LIPA, a 1,100-square-foot rooftop lounge with a DJ booth and views of distant theme parks' fireworks shows. Each designated event space has its own pre-function area, and there will also be a 280-square-foot reception area complete with a 100-inch high-definition video screen and large format projector where groups can cast via Apple TV and Google Chromecast. Catering menus will be customized and all menus, including craft cocktails, are zero-proof, although off-site bartending companies are allowed to provide alcohol services for private events.
Photo: Courtesy of ette hotel Orlando
Four Flamingos: A Richard Blais Florida Kitchen
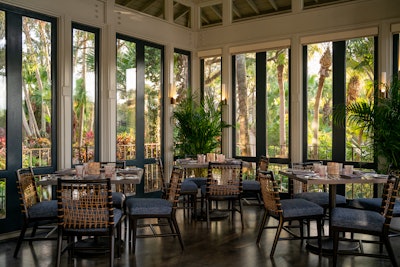
Bravo's Top Chef all star Richard Blais is behind Four Flamingos, a tropical-themed golf-hotel-restaurant with semi-private dining areas. Available for buyouts, Four Flamingos opened in December with an open kitchen, over-size windows, screened wraparound porches, a live lobster tank and a raw bar. The food is contemporary Florida fare (think: lobster bucatini, tuna tostada and bacon-wrapped filet) and there's an extensive wine menu. The 2,750-square-foot restaurant seats a total of 140 in its four dining rooms, with the smallest room accommodating 30 seated guests and the largest up to 48 seated. Group menus include shared starters with the choice of individual salads and entrees with shared side dishes and desserts. The restaurant can also accommodate AV needs for hybrid meetings and events.
Photo: Courtesy of Four Flamingos: A Richard Blais Florida Kitchen
Milkhouse
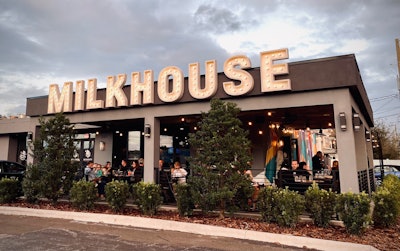
Milkhouse married a food hall and bar in an indoor-outdoor space when it debuted in Orlando’s Milk District neighborhood in November. Here, patrons can order from a variety of local vendors, such as cocktails and beers courtesy of Ravenous Pig Brewing Co. or java from Foxtail Coffee Co. Dine on modern Italian bar foods from the in-house Cicchetti Kitchen, and grab dessert from Kelly’s Homemade Ice Cream, which has its own counter. Dining room buyouts are available for up to 95 guests in a seated-and-standing setting. A 1,200-square-foot patio is available as an addition (for a collective 154 seats), or for a gathering of up to 55, where a similar mix fits 55 altogether in 1,200 square feet. Groups can arrange for buffet-style, family-style or passed hors d’oeuvres-style meal service, and Kelly’s can provide made-to-order scoops, shakes or sundaes. There is room for a live band, but no projection system is provided, and groups are asked to bring their own AV equipment.
Photo: Courtesy of Foxtail Coffee Co.
The BANDBOX Orlando
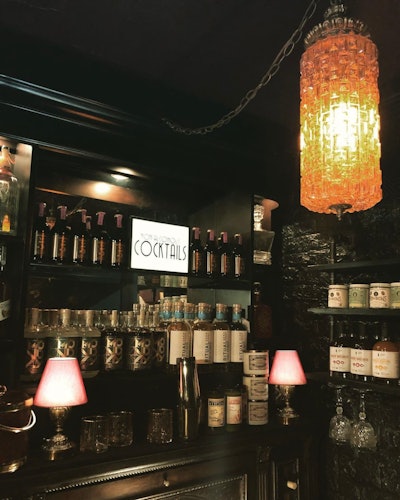
Just north of Downtown Orlando, the 500-square-foot BANDBOX will open in May as an intimate speakeasy, gallery and boutique with non-alcohol craft cocktails served indoors and out. Art Deco-inspired decor is complemented by Hollywood Regency-style lighting and velvet drapery. BANDBOX's 300-square-foot main room and patio fit up to 10 guests seated at high-tops, tables and sofas, plus another six standing. Private parties can take advantage of a projector and DVD player in a movie theater (which can be turned into a photo booth), and a piano is available for live music. A platform for musicians will be added soon. In addition to beverages, groups can order hors d’oeuvres and/or desserts through outside vendors.
Photo: Courtesy of The BANDBOX Orlando
Deadwords Brewing
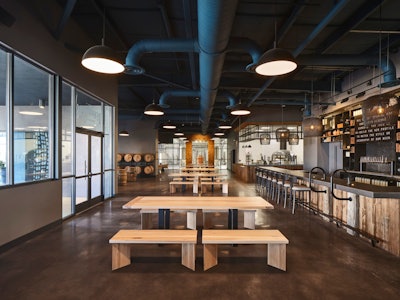
Deadwords Brewing opened on January in Orlando’s Parramore district as a rustic-chic brewpub. The centerpiece of the space, which has several rooms and a patio, is a terracotta amphora—or clay vessel—that will be used twice yearly to make an ancient-style beer. Groups can choose from four designated event spaces or combine any number to accommodate larger gatherings. Buyout the entire taproom (not including two small event rooms) to accommodate 125 seated or 338 standing guests in a 2,250-square-foot space. All events include permanent tables for up to 10 plus lounge chairs and benches that can be moved. Deadwords Brewing also has a bar of weathered wood with wood-and-brushed-metal seats, plus a glass wall providing views of the amphorae and brewing equipment. Other space options include the 312-square-foot Clay Lounge for up to 15 standing and the 570-square-foot Barrel Room for up to 40 standing. An 820-square-foot covered patio is also available for up to 50 seated at benches with tables. Groups can cater or order a la carte, from a menu of artisan pub foods, including flame-fired Bavarian pretzels, crudités and pork belly poutine. Dessert-themed food trucks can be added.
Photo: Andrea Calo

