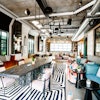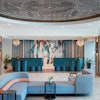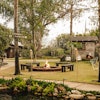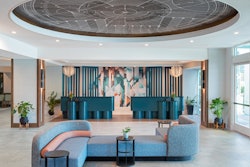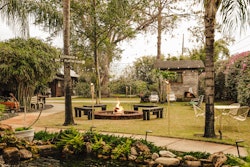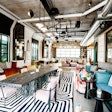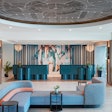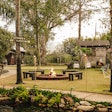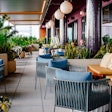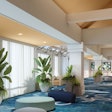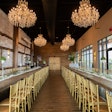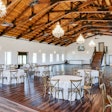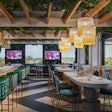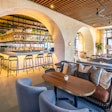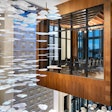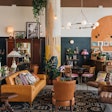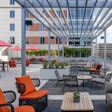Here's a closer look at Orlando/Central Florida's newest eateries, drinking spots, hotels, conference areas, private rooms, and other spaces available for events this spring. The new and renovated Orlando/Central Florida venues are available for corporate parties, weddings, fundraisers, outdoor functions, business dinners, team-building activities, conferences, meetings, and more.
The Dalí Museum
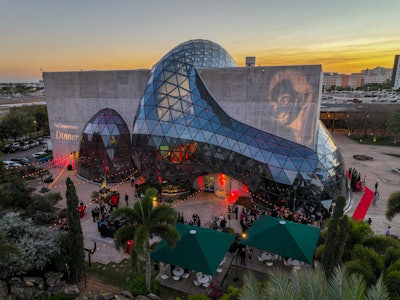
The Dalí Museum, a St. Petersburg waterfront museum featuring the works of Spanish artist Salvador Dalí, has resumed inviting groups to rent out spaces for private events as of January 2025. From weddings to corporate hobnobbing, the museum’s contemporary art-infused indoor and outdoor spaces are striking backdrops to any gathering, and participants are invited to private gallery viewings. Although buyouts can accommodate as many as 600 reception guests, more intimate indoor offerings hold 32 guests seated, 75 cocktail-style, 100 seated, and 175 standing, some with a spiral staircase or art-glass structure called "Enigma" in the background. The indoor spaces range from 1,200 square feet to 2,300 square feet. Up to 275 invitees can meet up in the open-air Avant-garden, dotted with surrealist creations. Tables and chairs are always included, and vetted vendors are available to provide decor extras, lighting, food, beverages, florists, photographers, team building, and parking valet.
Photo: UDREAM Events
Opal Sol
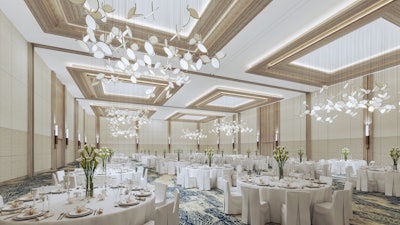
Neutral palettes with whimsical lighting and plush adornments define the airy indoor event spaces at Opal Sol, a 248-suite Clearwater Beach hotel that opened in February. It’s connected to sister property Opal Sands, aka its “Sol Mate,” via a skyway bridge. Designed for corporate and social groups, the swirly high-rise Gulf-front hotel has 57,000 square feet of event space indoors and out, and its four restaurants are also available for private gatherings. The ballroom transforms into four individual spaces. At its full 8,800 square feet, the ballroom accommodates 50 booths, 950 participants theater-style, and 700 at banquet rounds. A boardroom, meeting rooms, hospitality suites, and executive lounges are available too. Outdoors, entertain on the pool deck or event lawn. When combined, Opal Sol and Opal Sands have 106,000 square feet of space for groups to gather.
Rendering: Courtesy of OpalCollection.com
The Inn at Celebration, Autograph Collection
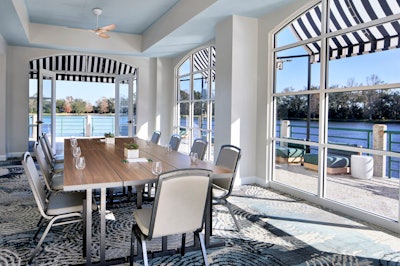
A bright white beacon in the center of the town of Celebration’s folksy downtown, The Inn at Celebration, Autograph Collection is a 115-room lakeside hotel that completed a multimillion-dollar renovation in January. Its 7,500 square feet of event space was part of that endeavor, now offering fresh new looks indoors and out for group events, all of it near Orlando’s theme parks. Up to 175 people can meet for a reception in the 1,663-square-foot Sabal Ballroom, or 130 for a banquet. Like the rest of the property, the space features natural tones such as alabaster, gray, and muted blues and greens. The ballroom can be divided into three smaller spaces, and corporate and social groups can choose from four smaller venues too. Chef-prepared menus and high-tech AV equipment are available, including TV production service, video conferencing, and an LCD projector.
Photo: Lauren Rubinstein
The Nectar Room
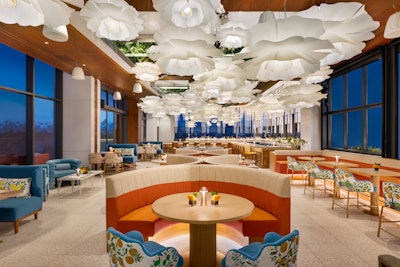
Renowned for its playful decor and award-winning restaurants, Orlando's Lake Nona Wave Hotel added a lively cocktail lounge called The Nectar Room to its venue lineup in February. Oversize pendant lights resembling blooming white flowers, with greenery interspersed, blanket the ceiling, hovering above booths and chairs clad in vivid blue, coral, and khaki. Dramatic illuminated bars drop down over the L-shaped bar. Cherry-stained hardwood adds warmth. Creative cocktails complement chef-concocted small plates featuring luxury foods such as lobster and caviar. Private events for as many as 100 guests can be held within the 2,000-square-foot interior, and another 300, reception-style, for those who rent the adjacent club-style pool deck with candy-colored seating. Audiovisual add-ons are available, as are an outdoor movie screen and custom catering options overseen by executive chef Guillaume Robin, recommended by Michelin for his work at the hotel’s BACÁN restaurant.
Photo: Courtesy of Lake Nona Wave Hotel
Judson’s Live!
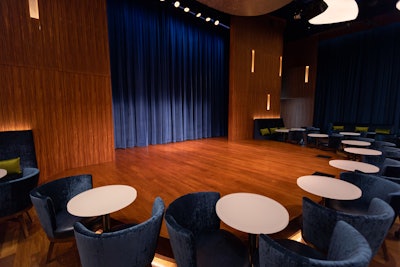
Two years after its debut, the luxe, intimate, acoustically designed music venue Judson’s Live! at Dr. Phillips Center in Orlando is now open to hosting private parties, concerts, presentations, workshops, networking events, intimate wedding celebrations, and panel discussions. Up to 140 guests can sit at the 2,750-square-foot lounge’s four-top tables, all with clear views of the elevated stage. As many as 200 can attend an event with custom arrangements including high-top tables, onstage seating, and use of the entry lobby. Open to the public for jazz, chamber, world, and other small musical concerts, the facility’s design was inspired by storied listening rooms around the globe. Rich wooden paneling on the walls adds warmth, while modern, adjustable lighting and velvet seating set a lush tone. A grand piano sits at the center. The space offers performers use of the piano and plug-and-play state-of-the-art audio and lighting systems. Planners can choose menus based on the venue’s chef-driven, scratch-made tapas offerings; sommelier-selected wines; and craft cocktails, or can work with the performing arts center’s catering team for custom options. Rental fees include ushers, audiovisual technicians, and security personnel. Audio recording equipment and valet parking are offered for a fee.
Photo: Courtesy of Dr. Phillips Center for the Performing Arts
The Chapman
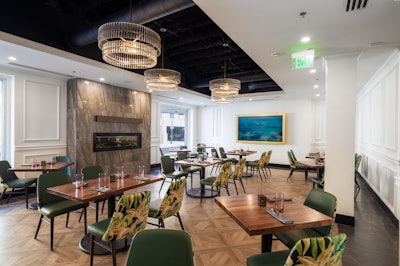
When developing The Chapman restaurant for Winter Park’s historic downtown, executives at Artistry Restaurants embraced the upscale Orlando suburb’s rich history. The name is a tribute to Oliver Chapman, a city founder; a private event area, the Henderson Room, recognizes Gus Henderson, an early community leader. The modern American menu has Sunshine State-centric choices such as a Florida fish of the day. Old Florida artwork and a historical map are among the decor touches, a contrast to dramatic, flowy privacy curtains around booths that are meant to represent torrential summer sunshowers. Longtime local celebrity chef Clifford Pleau designed the menu. Sleek and contemporary, the restaurant opened in January and rents out the 750-square-foot Henderson Room for groups of up to 32 guests. It has a large-screen TV and AV access along with customizable group menus. Larger parties can take over the main dining room too, along with the Chase Lounge and the sidewalk patio. Altogether, that encompasses 6,750 indoor square feet with 200 seats and capacity for another 36 outside.
Photo: Courtesy of The Chapman
The Winery & Tasting Room by Brewlando
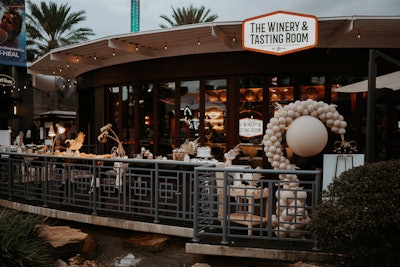
Groups seeking a beverage-focused break from business or social meetups can now gather at The Winery & Tasting Room, located in the Orlando convention area’s ICON Park open-air mall. It’s a rounded venue with wine barrels and rustic design elements, and floor-to-ceiling windows overlook an arched patio. An offshoot of Brewlando, an Orlando-area brewery chain, this unit, next to an iconic wheel ride called the Orlando Eye, features 50 wines by the glass and bottle as well as eight of the company’s own craft brews. Small plates are also on offer. It opened in October 2024. Up to 120 participants can get together here reception-style, using the 1,400-square-foot interior and the patio. Larger groups can rent out an adjacent lawn. Corporate lunches, small weddings, and private wine tastings are on offer. A local caterer, neighboring restaurants, or Brewlando’s Maitland location can provide food, which can be paired with wines and beers of the planner’s choosing.
Photo: Courtesy of Brewlando
Tom’s Watch Bar
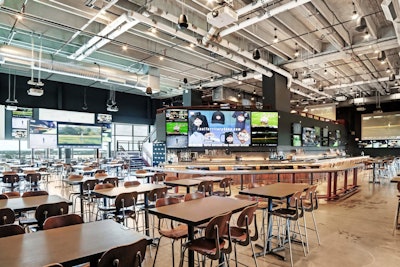
Convention groups seeking a casual day or night out and a sports-lovers gathering for good times can reserve private space at Tom’s Watch Bar, a two-story venue near Orlando’s convention center. Stadium screens plus more than 150 TVs broadcast sports games within the 13,000-square-foot restaurant’s dining room, bar, rooftop area, and virtual golf suites. Parties of 10 to 800 are welcome to the approachable space, where cement floors and open ceilings create an unfinished industrial vibe. Audiovisual extras are available, such as corporate logo additions to TV screens, arcade games, and photo booths. The staff will customize menus based on elevated pub fare such as prime rib dip and Korean-style wings. Seating flexibility means planners can request two, four, six, or even eight table formations. Options include the 44-by-40-foot 360 Room, with views from picture windows on all four sides; Center Field Right or Left, fitting up to 200 and 400, respectively, reception-style; and the 45-by-20-foot Outfield Patio, a slim covered area where 100 guests or fewer can eat, drink, and cheer. The side-by-side Topgolf Swing Suites cater to groups of 10 to 20, each with virtual games including Baseball Pitching and Zombie Dodgeball.
Photo: Courtesy of Tom’s Watch Bar
Epilogue
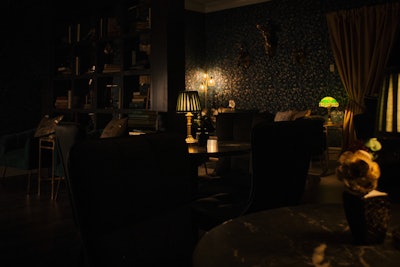
In October 2024, the intimate speakeasy Epilogue joined the food and beverage lineup within Four Seasons Resort Orlando at Walt Disney World Resort. Only adults are invited into this dimly lit, art deco-style space, which celebrates Florida with iconic Sunshine State cocktail ingredients. Epilogue also has a library theme, which begins with a librarian greeting each party. The handcrafted cocktail menu is presented on menus that resemble books; some offerings are recipes from the Prohibition Era. The decor includes literary touches including stacks of books. The small space allows 20 guests to meet using existing sofas, chairs, and bar stools, or 30 for a standing reception. The resort’s food and beverage team will customize food offerings for buyouts, such as tapas plates meant to share. Planners also have access to the hotel’s audiovisual equipment as necessary. Consider booking a cocktail class as a group activity.
Photo: Courtesy of Four Seasons Resort Orlando Captured by InHouse Creative
