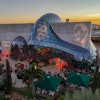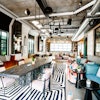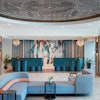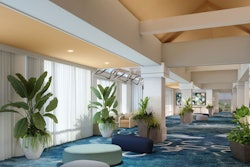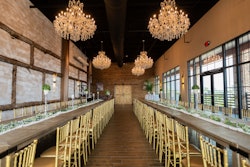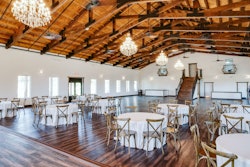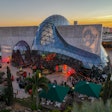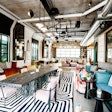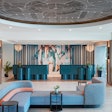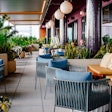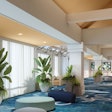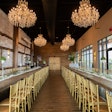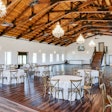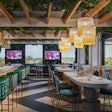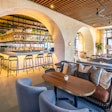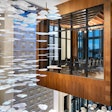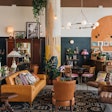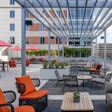Here's a closer look at Orlando/Central Florida's newest eateries, drinking spots, hotels, conference areas, private rooms, and other spaces available for events this spring. The new and renovated Orlando/Central Florida venues are available for corporate parties, weddings, fundraisers, outdoor functions, business dinners, team-building activities, conferences, meetings, and more.
Conrad Orlando
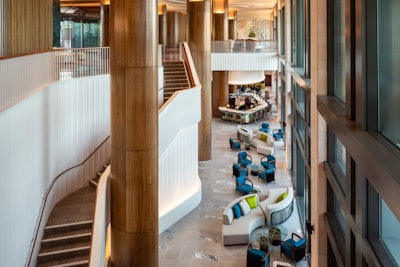
A striking luxury hotel with stark whites, bold swirls, and vibrant pops of color throughout, Conrad Orlando joined the Orlando hotel scene in January. Located near the Disney theme parks within the under-construction Evermore Orlando Resort, with which it shares an 8-acre lagoon, the Conrad has 433 guest rooms, a spa, golf access, and five restaurants. Groups will find 65,000 square feet of event space indoors and out, all with state-of-the-art technology. Two ballrooms, a boardroom, and seven meeting rooms are all brightly lit and colored in hues resembling the aquamarine lagoon. They’re located on two floors, joined by a grand staircase. With 14,973 square feet, the Acacia is the largest indoor venue, suitable for up to 1,350 cocktail style. The smallest, Plumeria C or D, fits 45 in that configuration, or 40 for a banquet and 18 with a conference arrangement. Outdoors, the water-view Lyonia Lawn can be configured to accommodate up to 800, depending on the custom configuration.
Photo: Courtesy of Conrad Orlando
Aloft Orlando and Althea Lake Nona Events Center
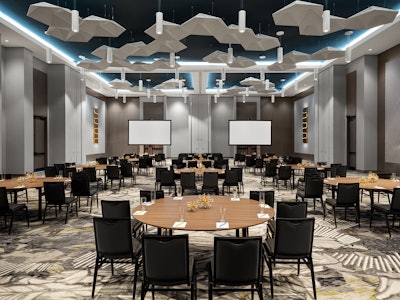
The new, bright, and colorful Aloft Orlando Lake Nona and Althea Lake Nona Events Center opened in January as a complement to the up-and-coming Orlando neighborhood’s existing conference hotel, The Wave. This newer property has 17,032 square feet of event space, including the 6,000-square-foot Gibson ballroom that accommodates up to 480 for a seated dinner and 600 for a reception. The Gibson can be divided into five smaller spaces. With a nod to the nearby USTA National Campus tennis center, the conference arm and its ballroom are named for the late Althea Neale Gibson, a pioneering female athlete and musician. The three breakout rooms are called Game, Set, and Match. Each has a contemporary feel with a neutral palette and interesting design elements, from geometric sound absorbers on the ballroom ceiling to tennis-themed ballpoint pens with sayings like “kiss my ace” for meetings. An outdoor “backyard” features artificial grass, palm trees, and lounge seating, with a pool beyond. The Tactic Boardroom, for 15 max, has a table-tennis top for its boardroom table. Floor-to-ceiling windows brighten the prefunction area, along with a bold glass art chandelier with blue and clear discs resembling CDs or LPs; they’re meant to coordinate with the 220-room Aloft’s music theme. On-site audiovisual equipment and assistance are available. The hotel’s chefs offer a full range of event menus.
Photo: Courtesy of Aloft Lake Nona
Evermore Orlando Resort
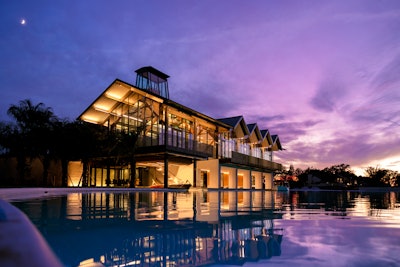
Just west of Walt Disney World, Evermore Orlando Resort is a growing, sprawling luxury resort comprising rental apartments, villas, and houses. The 1,100-acre complex opened in January, built around one edge of an 8-acre lagoon with 20 acres of beach. It will ultimately have more than 2,300 bedrooms, including the on-property Conrad Orlando hotel. Several indoor and outdoor venues covering 150,000 square feet are available for private events, some inherited from a golf resort previously located on site. The new Boathouse (pictured), a two-story building with a balcony, was designed specifically for social and corporate gatherings. The second story is a bright 2,500-square-foot space with vaulted slatted ceilings; floor-to-ceiling windows; and its own kitchen, where all foods are prepped, cooked, and plated. The wooden floor serves as a dance floor. A bar, votives, and white or ivory linens are included. The venue welcomes 140 for seated meals, 120 as a classroom, 200 in theater mode, and 250 for a reception. The downstairs Cris-Craft room is 300 square feet, while the Boathouse Lawn spans 2,400. AV and sound systems are available through a vetted vendor.
Photo: Courtesy of Evermore Orlando Resor
Hotel Haya
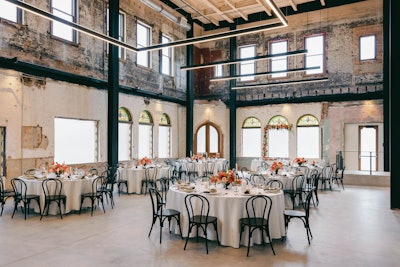
Hotel Haya is a 178-room boutique hotel embracing an old Cuba vibe in Tampa’s Ybor City Historic District. In September 2023, it added to its existing 11,382 square feet of event space by reinventing a historic room (and keeping the name). The Spanish restaurant Las Novedades inhabited the 2,226 square feet starting in 1890 and remained for over a century. It is said the restaurant served Teddy Roosevelt’s Rough Riders on their way to battle in Cuba. Today, the restaurant’s original tile and stained-glass windows add character to a mix of new elements, such as sleek gray floors and square modern lighting, as well as to original weathered white and brick walls. Windows abound. Soaring 26-foot ceilings top off the 63-by-32-foot room, which accommodates up to 70 guests for a conference or U-shaped gathering, 140 as a classroom, 140 for a seated event with oval tables for 10, or 180 with a theater or reception setup. Menus, by the in-house culinary team, lean Latin with modern twists. AV equipment is available.
Photo: Courtesy of Hotel Haya
The Acre Orlando
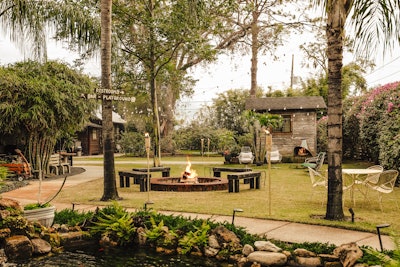
Groups seeking a casual outdoor experience can book The Acre Orlando, an acre of event-oriented land in Orlando’s trendy College Park neighborhood. The venue newly reopened in January as both a wedding venue for up to 300 celebrants and a destination for relaxed days featuring oversize games such as Connect 4 and Jenga, an alfresco movie screen, cocktail outlets including a tequila truck and a wine and whiskey bar, and a small building called Vintage House that’s home to vintage pinball machines. A 1,000-square-foot structure called The Lodge, playfully decorated with deer heads and other touches, has pool tables and other recreational options. Groups can bring in their own catering (spirits must be purchased from The Acre), pick up snack foods from the on-site market, order casual platters such as charcuterie and ciabatta pizzas from the facility, or choose catering packages from sister restaurants including Taco Kat and The Wellborn. Bridal arches, banquet tables, and other fee-added extras are available upon request.
Photo: Courtesy of The Acre Orlando
Stadium Club at Caribe Royale Orlando
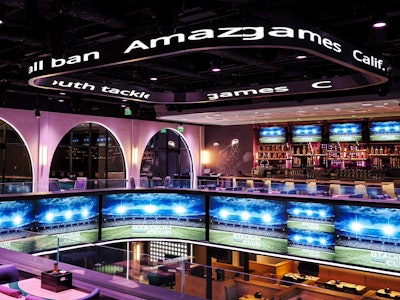
Whether for an office team of six or a corporate or social gathering of 500, Orlando’s new 9,000-square-foot Stadium Club offers an interactive way to socialize. Opened in January as an adjunct to the Caribe Royale Orlando convention hotel, this venue is a sports bar and restaurant featuring a 110-foot-long ribboned television. Eight six-person Sports Simulator Suites have more than a dozen simulator games apiece, from soccer to zombie dodgeball; one is inside a private 1,062-square-foot Skybox that accommodates up to 32 guests. As many as 225 guests can gather for a reception on the Club Level, featuring a full bar and three of the simulators. The rest are on the Arena Level, where 274 can meet up by a 360-degree bar. A DJ provides entertainment in the common areas. In-house chefs and mixologists can tailor the inventive American menu, designed by two Top Chef alumni, to each group.
Photo: Courtesy of Caribe Royale Orlando
The Waterside Meeting & Event Space at Signia by Hilton Orlando Bonnet Creek
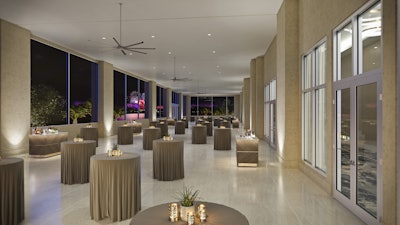
A brand-new building for meetings and events opened adjacent to existing venues at Signia by Hilton Orlando Bonnet Creek in February. More than 90,000 square feet over two waterfront stories accommodate corporate and social groups. The star of the Waterside Meeting & Event Space is the Waterside Ballroom, in which up to 3,500 guests can gather for a reception within its 35,098 square feet. The room—with geometric 20-foot ceiling designs, frilly chandeliers, and flooring of blues and whites that complement the lake surrounding the building on two sides—can be divided into up to 12 smaller spaces. State-of-the-art technology and premium food and beverage offerings from the resort’s culinary team are available. Groups might also book get-togethers on the covered and screened lanai (pictured), offering Disney World fireworks views for up to 860 attendees within 8,132 square feet; an outdoor patio and event lawn spanning 37,885 square feet with golf course views; a 6,526-square-foot prefunction space with floor-to-ceiling windows; a waterside patio for as many as 280 within 2,700 square feet; and seven combinable meeting rooms starting at 828 square feet apiece and totaling 6,048 square feet for U-shaped meetings of 30 up to receptions for 420, depending on the configurations. The Waterside complex complements the resort’s existing 150,000 square feet of flexible and technology-forward availability event space. A "meetings butler" will assist in all planning needs ranging from liaising with vendors to customizing coffee break displays and creating wellness and team-building activities.
Rendering: Courtesy of Signia by Hilton Orlando Bonnet Creek
Palmetto Marriott Resort & Spa
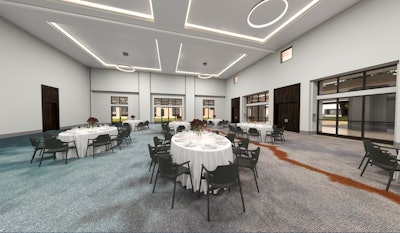
Manatee County will have its largest hotel yet when the eight-story, 252-room Palmetto Marriott Resort & Spa opens in April next door to the 70,000-square-foot Bradenton Area Convention Center, which will complete a renovation and expansion in 2025. The beachfront pool hotel will have a coastal-modern vibe, designed to resemble a ship on land replete with nautical references. Among the 140,000 square feet of event space is an 800-square-foot ballroom divisible into five, which can accommodate 580 seated at banquet tables and 700 standing for a reception. The smaller 1,400-square-foot junior ballroom will transform into three separate spaces, allowing for up to 100 guests cocktail style. Outdoors, an amphitheater will seat up to 5,000 observers for presentations and entertainment. Tables of all configurations can greet groups as large as 1,000 in The Yard, a sprawling expanse of 45,000 square feet. Smaller groups might prefer the pool deck of 15,000 square feet. The hotel will have four restaurants, a spa, and a sports recreation area with several types of courts.
Rendering: Courtesy Palmetto Marriott Resort & Spa
Primrose Lanes
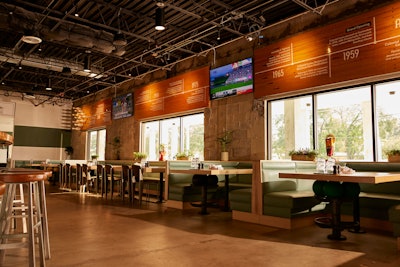
Originally a bowling alley built in 1959, in September 2023, Colonial Lanes reemerged as Primrose Lanes, a trend-forward bowling, dining, and entertainment complex in Orlando’s Milk District. The facility—ideal for small-group events and available for buyouts for up to 300 guests—is at once an eight-lane bowling facility, a semiprivate elevated sports bar called the Celebrity Room, and an 80-seat table-service restaurant run by top regional chefs. The big-budget decor includes an archway studded with bowling pins and backlighting after dark. Purple cocktails and $15 artisan hot dogs make the news as often as the high-budget retro bowling area. Events for up to 100 guests reception style are likely to include sport, party platters, and/or seated dining and colorful beverages. Groups can also take advantage of the DJ booth and outdoor games including shuffleboard, cornhole, and bocce ball. Upon request, the facility will bring in a stage, electronics, and adornments.
Photo: Courtesy of Primrose Lanes
Summer House on the Lake
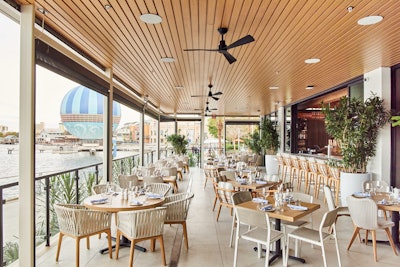
Chicago’s renowned Lettuce Entertain You Restaurants opened its first Florida restaurant at Walt Disney World’s Disney Springs dining, shopping, and entertainment area in December 2023. Summer House on the Lake, the fourth location of this cross-country concept, features California-style cuisine in a light, bright coastal-chic setting. In addition to contemporary American foods with Mexican influences, it’s known for The Cookie Bar, offering 15 types of large sweets, as well as a rosé cart stocked with varieties of the blush-hued wine. Groups are welcome to rent out parts of the restaurant or buy out the entire 12,000-square-foot indoor-outdoor establishment. Up to 300 can dine together, and 500 can gather for a standing reception, if booking the entire interior including three bars and the Lakeview Patio. The Sun Room, all creamy whites and yucca trees, accommodates up to 200 with existing seating; the Palm Bar Lounge up to 56; and the indoor-outdoor The Porch, with its own bar, up to 100. Choose from plated brunch or lunch formats, a pizza or Baja taco party, a buffet, or a family-style meal. AV setup is available.
Photo: Courtesy of Lettuce Entertain You Restaurants
Ômo by Jônt
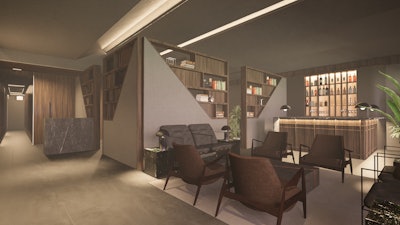
In February, Michelin-starred chef Ryan Ratino and Washington, D.C.-based South food service specialist Hive Hospitality opened an exclusive, intimate, 2,500-square-foot experiential restaurant for 16 guests in Winter Park, Fla. The concept is inspired by authentic Japanese traditions and omotenashi culture, focusing on luxury Japanese seafood and open-fire cooking. Available for partial and full buyouts, the concept, Ômo by Jônt, ushers guests through three “dining salons” over the course of a meal: a lounge-style living room, a 16-seat chef’s counter, and the Pastry Parlor. The contemporary space is designed with warm colors and clean lines. Full-buyout groups can bring in AV equipment and live entertainment with preapproval. Private parties receive the same tasting menu as all guests, although cocktail gatherings for up to 50 people can have curated menus.
Rendering: Courtesy of Matt Kelly, Make Design Studio
