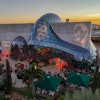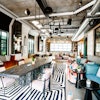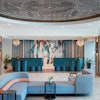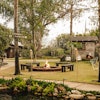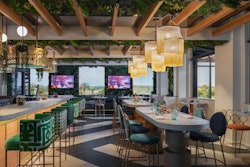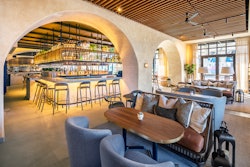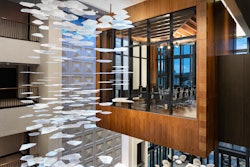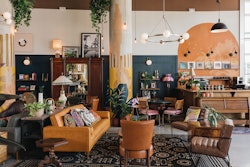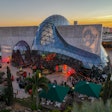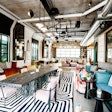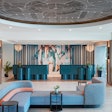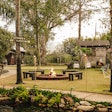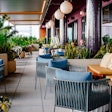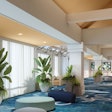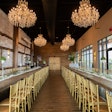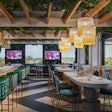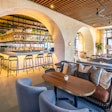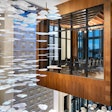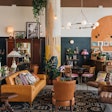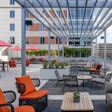Here’s a closer look at Orlando/Central Florida’s newest eateries, drinking spots, hotels, conference areas, private rooms, and other spaces available for events this fall. The new and renovated Orlando/Central Florida venues are available for corporate parties, weddings, fundraisers, outdoor functions, business dinners, team-building activities, conferences, meetings, and more.
Courtyard Titusville Kennedy Space Center, featuring The Space Bar
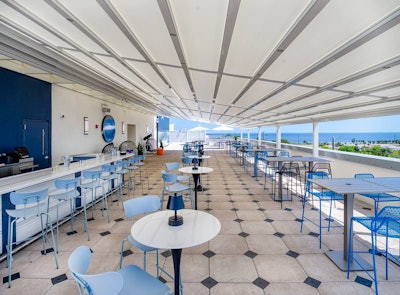
A prime spot for viewing launches from the nearby Kennedy Space Center, the new 152-key Courtyard Titusville opened in April and boasts event rooms as well as the highly anticipated Space Bar (pictured) on its rooftop. The 4,380-square-foot, open-air venue is available for semi-private parties with New Age-style seating and an outdoor bar serving up cocktails and light bites. A highlight? A mural of an astronaut on the moon’s surface that illuminates at night—an ideal backdrop for photos. Elsewhere, lounge seating and bar stools face the water and launch pad for groups of up to 75 to gather here. In the mornings only, couples can also have their wedding ceremonies at The Space Bar, with seating for up to 50 and space for an additional 80 on an outside hotel lawn. The Space Bar staff handles food and beverage in conjunction with the hotel’s catering team. Inside the Marriott property, more traditional gathering spaces span a total of 2,200 square feet, including the 700-square-foot Galaxy, which can serve 10 boardroom style, 15 U-shaped, 32 banquet style, and 50 theater style. In addition, open-air events can be held on the Waterfront Turf Patio that—at 1,500 square feet—fits up to 80 for a banquet or 100 for a reception, and can accommodate a tent should a planner choose. The hotel also has casual work spaces, a swimming pool with cabanas, a restaurant, and a fitness center.
Photo: Courtesy of Delaware North
Reunion Resort & Golf Club
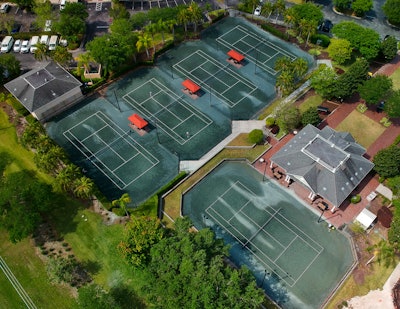
A long-time destination for meetings and events with 25,000 square feet of flexible indoor and outdoor venues accommodating up to 800 guests, the sprawling Reunion Resort & Golf Club now offers receptions and dinners on the front lawn of its newly revamped Tennis & Pickleball Centre. The Centre totals 3,500 additional square feet, including six pickleball courts (four are new and they sit alongside five refurbished, hydro-grid clay tennis courts, one with stadium seating). The Centre's lawn, at 3,500 square feet, can be set up alfresco or under tents to accommodate parties with as many as 100 attendees complete with food stations and a full bar, not to mention easy access to both net sports and a mini-golf course. Entertainers and decor can be arranged through the venue's events team, and groups can also arrange for organized tennis or pickleball professionals to speak at an event, or to host private clinics. Aside from the new Centre, the 2,300-acre property has hotel and villa accommodations, a water park, three golf courses, and seven swimming pools.
Photo: Courtesy of Reunion Resort & Golf Club
Sterling Event Venue
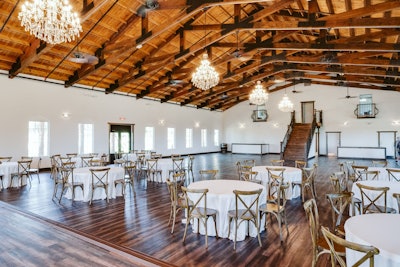
Sterling Event Venue is a spacious place for make-your-own weddings. The dedicated event space opened west of Orlando and north of Walt Disney World in January, and is spread out on 23 secluded, rural acres dotted with Italian cypresses and winding springs. The estate boasts a Tuscan-inspired style with European-esque stonework and a main building (pictured) that has a Tudor-like exterior. Here, a 5,500-square-foot room can accommodate up to 250 for a banquet and boasts a built-in bar, bifurcated wood floors, and an open wooden ceiling that reveals trusses with crystal chandeliers hanging from them. A covered outdoor pavilion is also available for wedding ceremonies as well as private or corporate events looking to enjoy some fresh air. The alfresco space is fronted by a grass area for guest seating and has a paved walkway in the center. Groups have access to the property for 15 hours the day of the event and are invited to bring in their own linens, food, beverage, decor, and entertainment via professionals or DIY.
Photo: Courtesy of Sterling Event Venue
Orlando World Center Marriott
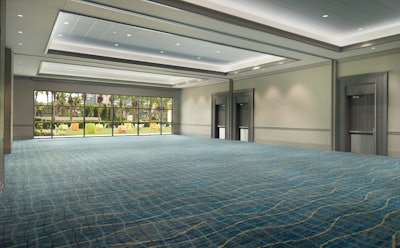
In May 2022, the already-expansive Orlando World Center Marriott added yet more meeting space with the addition of Magnolia, a series of eight, 3,600-square-foot walled rooms. Six of them boast floor-to-ceiling windows, and each space breaks into three equal parts. Each Magnolia room is contemporary in its design and boasts blue and gray tones with ceilings that soar 15 feet high and together bring the hotel’s total function space to more than 500,000 square feet. At full size, each of the rooms can accommodate 350 guests in theater- or reception-style seating arrangements, 240 for banquets, and 200 with a schoolroom setup. The foyer is bathed in natural light, and two outdoor function spaces connect to Magnolia. On-site planners will assist with catering, decor, AV, and other needs for both business and social events. The 2,010-room Marriott property also has golf, a spa, a pool complex, and 10 restaurants and lounges.
Photo: Courtesy of Orlando Marriott World Center
Brother Jimmy’s BBQ
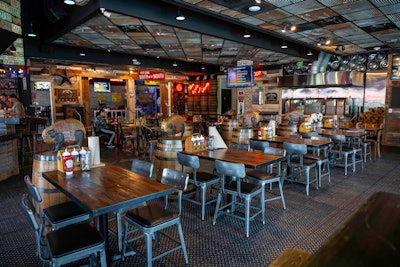
Brother Jimmy’s BBQ debuted in August and is a 7,200-square-foot, family fun-inducing restaurant for Southern food and North Carolina-style barbecue in the heart of Orlando’s tourist district. For competitive groups, consider renting out the space's 3,200-square-foot game-room-turned-event-space; and full buyouts include the 4,000-square-foot main dining area to fuel up after trying their hand at old-time diversions like Skee-ball and World’s Biggest Pac-Man. In its entirety, Brother Jimmy's BBQ can accommodate up to 200 seated guests indoors, plus an additional 60 on an adjacent, 1,000-square-foot patio. For standing receptions, the venue can fit up to 500 in a space notable for its weathered floors, big-screen TVs, and mix of wood and metal. Passed appetizers, buffets, plus family-style and table service food options are available alongside playfully named drinks (think: the Swamp Water and Trash Can). An on-site events team can also arrange for AV equipment.
Photo: Courtesy of Brother Jimmy’s BBQ
Winter Park Events Center
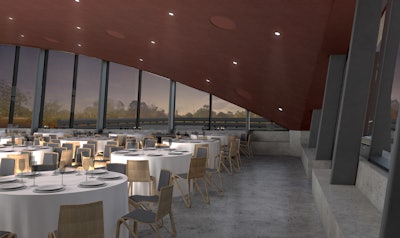
Just north of Orlando, the sleek $41.7 million Winter Park Events Center opened in January with vaulted rooflines, natural lighting, as well as park and lake views. Groups can rent out the Events Center’s five designated gathering venues separately or together, for a total of 13,456 square feet indoors, or 9,500 outside. The building also has a pre-function lobby, two dressing rooms, and two kitchens. A sculptural circular staircase distinguishes the hallway leading to the Grand Ballroom—a contemporary, 4,700-square-foot space with 17-foot domed ceilings and arched windows. A sound system is built in, twin 164-inch drop-down projector screens are available, lighting is digitally controlled, and tables and chairs are provided upon request. The ballroom can accommodate up to 300 standing or 250 seated guests. Elsewhere, there's a rooftop meeting room with a 139-inch projector screen that can fit up to 49 guests in 700 square feet. And the Belvedere is an open-air platform that can be tented for up to 250 people, plus a rooftop terrace services 75 for a reception, 100 for a wedding ceremony, or 142 for a cocktail party. The Tiedtke Amphitheater can accommodate 348 seated guests with lake views and optional tenting; it has electrical outlets and equipment for ambient lighting, perfect for musical performances, cocktail parties, or corporate celebrations. Five vetted local caterers are available to provide food and beverage.
Photo: Courtesy of Winter Park Events Center
The Gallery 32789
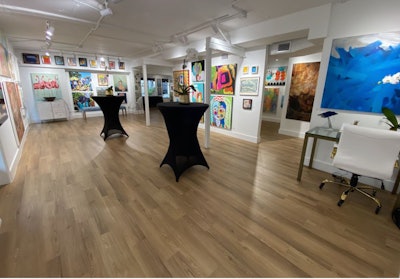
At the north end of the Winter Park Event Center’s hub, The Gallery 32789 is an art gallery featuring original works by Central Florida artists. Since its opening in September 2022, groups have been welcome to use the space for private events, where they will be surrounded by paintings, photographs, sculptures, and pottery. The one-room space spans 1,000 square feet and is minimal in its design, allowing for the artwork to really shine. The inspiring venue can accommodate up to 36 seated at tables or in rows, and up to 75 at cocktail-party tables. A brick courtyard with a fountain is also available for use, and planners can choose from several events packages, including the Pop Up Insta Wedding, the Enchanted Evening Dinner Party, or the Cocktail Reception Celebration. Event pricing includes a bartender, bar service, a facilities attendant, bar-height tables, wine glasses, appetizer plates, Bluetooth speakers, and gift and dessert tables.
Photo: Courtesy of The Gallery 32789
Steinmetz Hall
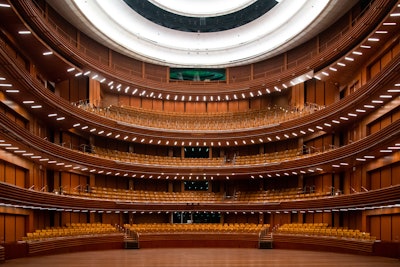
When it opened in January, Steinmetz Hall completed Downtown Orlando’s world-class Dr. Phillips Center for the Performing Arts. The high-tech theater has warm cherry-wood seats with tamarind-hued coverings that drew headlines upon opening for its goal of having “perfect sound” for musical events. The multiform theater spans four levels and can also be transformed to accommodate 850 event guests reception style, 600 for a banquet, or 1,700 in a theater setup. Within its 7,383 square feet of space, there's a stage with 22 rows of seats that can be folded away to create space for tables or a dance floor. The Dr. Phillips Center has a full-service, in-house catering team with on-site rentals that include dedicated usher service, 60-inch round tables, 30-inch cocktail rounds, floor-length polycotton linens, and security and cleaning services. Staging and AV equipment are available for rental, and preferred vendors can supply dance floors, flowers, and props.
Photo: Jacklyne Ramos
Hall on the Yard
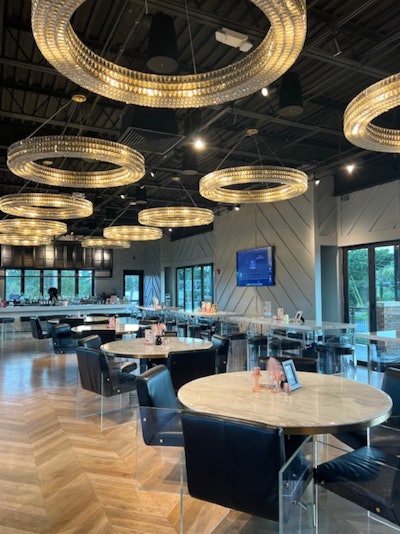
Hall on the Yard elevates a food hall concept and serves as a fancy backdrop for nine food vendors and three bars. Modern rounded chandeliers, dramatic herringbone flooring, a wide variety of leather seating options, and wall art are among the decorative elements in the building’s 4,000 square feet of space. Opened in November 2021, Hall on the Yard is available for buyouts, or offers designated gathering spaces for smaller soirees. Take the main dining room, for example, which can hold up to 100 guests. And the indoor-outdoor Myles Theatre, spanning 2,700 square feet, is notable for its marble decor details and can fit up to 200 guests. For smaller events, consider the 800-square-foot Grey Room that seats up to 30 for intimate experiences. And for larger to-dos, look to the 2,700-square-foot Biergarten or the 4,400-square foot Great Lawn to give guests an open-air experience. All food is prepared by on-site purveyors, and AV equipment is available for use.
Photo: Courtesy of Hall on the Yard
