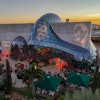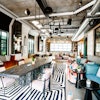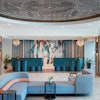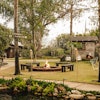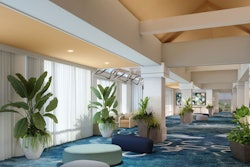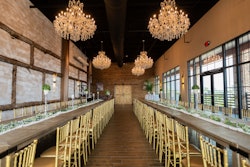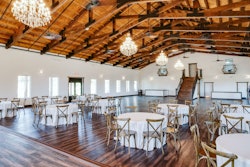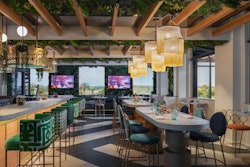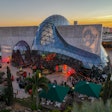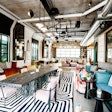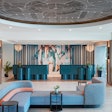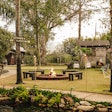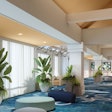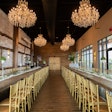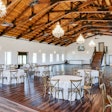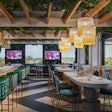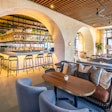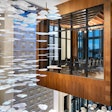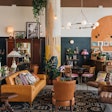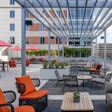Here's a closer look at Orlando and Central Florida's newest eateries, drinking spots, hotels, conference areas, private rooms, and other spaces available for events this fall. The new and renovated Orlando and Central Florida venues are available for corporate parties, weddings, fundraisers, outdoor functions, business dinners, team-building activities, conferences, meetings, and more.
Beacon
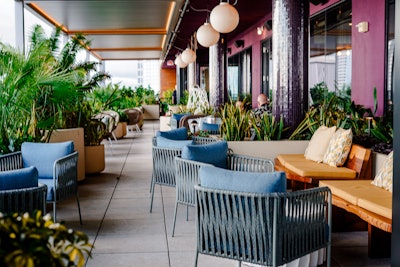
Barely 3 years old itself, in October 2023, JW Marriott Tampa Water Street introduced Beacon, the region’s highest rooftop restaurant and bar. The indoor-outdoor venue is located on the 27th floor and has water and city views. Featuring a light menu with globally inspired bites such as foie gras pate or a halvah board, craft cocktails, and an extensive selection of agaves, Beacon is divided into four sections, including two intimate spaces for private gatherings. Its “throwback modernism” look was designed by AvroKO. The main bar, with a bright flared architectural element rising to the ceiling, pleated upholstered bar stools, and irregularly shaped mirrors, seats 100 within 1,490 square feet. Beyond that, small groups might book the 565-square-foot Sidecar, accommodating 60 in an area with plush green and magenta seating paying tribute to old design and craftsmanship of Florida railroad cars; the 368-square-foot Horizon, for 40 guests maximum; and the sprawling 3,000-square-foot Terrace, where up to 100 people can meet up at vibrantly colored tables surrounded by lush greenery. Buyouts are available, and all areas can be linked upon request. Several audiovisual inputs are scattered throughout Beacon and can be used for live entertainment.
Photo: Courtesy of JW Marriott Tampa Water Street via RumbleBuzz
The Alfond Inn
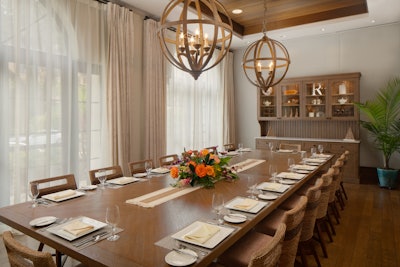
In August, 10 years after opening, The Alfond Inn added a new wing filled with new guest rooms, a spa, a second rooftop swimming pool, a new meeting room, a new boardroom, and an Event Deck lawn for private events. The boutique hotel, now with 183 guest rooms, operates in conjunction with Winter Park’s nearby Rollins College. Connected to the original hotel by a bright seven-story atrium, and like its predecessor filled with artwork, the new wing adds 2,400 square feet in warm colors to the hotel’s original 10,000 square feet of indoor event space, plus a new 18-seat private dining room added to the Hamilton’s Kitchen restaurant. Hardwood floors contribute to an airy feel. The Park Avenue Ballroom caters to weddings and corporate events with soft colors, hosting 300 seated at banquet rounds or 500 for a reception. Like all indoor venues, it has pull-down screens and projectors. The Event Deck, at 6,000 square feet, is ideal for standing events for up to 100 guests reception style with its neoclassical fountain, shaded canopy, and cabanas. Small groups can gather in the new 650-square-foot Boardroom with natural light, designed for 16 guests seated. The 1,700-square-foot Interlachen Room can be split in two, and can adjoin an outdoor space. The Alfond Inn offers state-of-the-art technology options and hybrid packages.
Photo: Courtesy of The Alfond Inn
Earth Illuminated
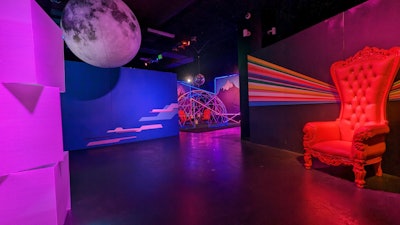
Offer your group a series of out-of-this-world experiences at Earth Illuminated, an indoor immersive venue with more than 40 selfie-friendly, three-dimensional earth, sea, and space setups that are decorated theatrically thanks to lighting and elements. Custom theming overlays are available, including digital signage, theatrical productions, multimedia presentations, and multi-zone audio support. Since it opened in July 2023, the family-run venue has welcomed small- and medium-sized corporate and social groups for private gatherings, team-building events, and corporate networking meetings including cocktail hours, galas, and runway shows. The interior is 13,200 square feet accommodating 340 participants for reception-style gatherings. About 2,400 square feet of that is the lobby, which has a full-service bar and catering kitchen; the open area fits 80 guests. Beyond is a private hallway leading to a secluded 450-square-foot party room, where 30 to 80 people can congregate. The exhibits span 6,500 square feet. An outdoor patio fits another 80 guests. For buyouts, participants are free to visit all the displays such as a larger-than-life spider web, a high-definition planet Earth, and a section with manmade 3D clouds that look real. The venue will loan equipment such as microphones, a dance floor, and seating; groups can rent the rest from outside vendors. Vetted Pointe Orlando restaurants will provide food service.
Photo: Courtesy of Earth Illuminated
Embassy Suites by Hilton Orlando North Hotel
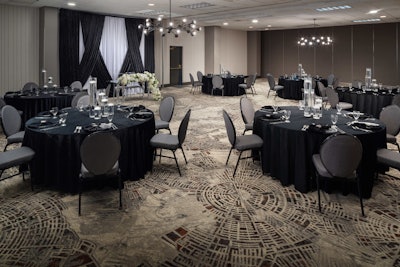
Following a multimillion-dollar renovation completed in October, the lakefront Embassy Suites by Hilton Orlando North Hotel north of Orlando now greets social and corporate groups with refurbished event spaces, public areas, and guest rooms—plus an Evening Reception Bar for complimentary happy hour treats. More than 7,200 square feet of event space, including an indoor atrium, provides a variety of options for groups. The Regency Ballroom, Florida Room, Volusia Boardroom, and six conference suites sport a lively burgundy, gray, and burnt-orange color scheme, incorporating fresh carpeting, furniture, and light fixtures. The Regency Ballroom, at 5,206 square feet, accommodates up to 350 theater style and 240 for a seated meal. A wedding specialist or event planner will help arrange for dance floors, audiovisual packages, menus, and other amenities. In the more intimate Florida Room, up to 120 can be seated theater style, 36 with a U-shape configuration, and 80 for a banquet. The hotel has 277 suites, an indoor pool, and free breakfast.
Photo: Greg Ceo Photography
Tampa Convention Center
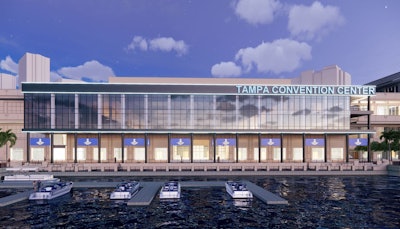
Following a $38 million expansion and renovation, in July, the Tampa Convention Center introduced 18 waterfront meeting rooms. The new venues span 18,000 square feet over two stories, and each space features views of the Hillsborough River. The new meeting rooms have airwalls so they can be reconfigured or combined for various needs. The carpets are a mix of two blues in tribute to the river through the window. Wood panels and rectangular recessed lighting finish the modern look. The smallest waterfront room is 600 square feet, and the largest is 1,200 square feet. When all rooms are completely opened, groups have use of 9,000 square feet per floor, 18,000 total. The addition includes a versatile indoor-outdoor terrace. Elevators, wallcoverings, artwork, the exterior, and even food concepts have all been updated. In all, the convention center has 600,000 square feet of event space accommodating a flow of up to 60,000 guests. It includes a 200,000-square-foot exhibit hall, a 36,000-square-foot ballroom accommodating up to 3,600 theater style or 2,080 at banquet tables, and 52 breakout rooms. It also has a marina with 20 dock slips plus watercraft vendors.
Rendering: Courtesy of Baker Barrios Architects
The Grove at Caribe Royale Orlando
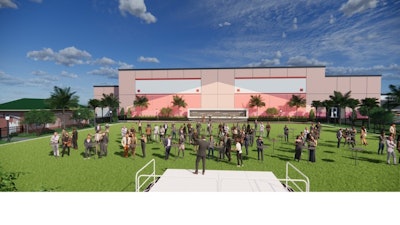
Located near Walt Disney World Resort, The Grove at Caribe Royale Orlando is a 19,140-square-foot landscaped green event lawn set to debut in October. Palm trees line the area, and tents can be added upon request. Full AV and internet capabilities are part of the design. Located on the property of the 1,217-suite convention resort Caribe Royale, this new alfresco venue is designed to accommodate up to 1,000 people for table-service events or 1,500 gathered for receptions. Charity events and musical festivals are target audiences, along with wedding and corporate groups. Resort chefs will provide all catering, including action stations, raw bars, and made-to-order street foods. Local craft beers and house-made mocktails and cocktails are also available. The Grove expands Caribe Royale’s event spaces to nearly 240,000 square feet, including three ballrooms.
Rendering: Courtesy of Caribe Royale Orlando
Up at Union New American
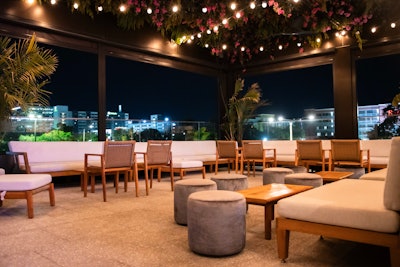
In September, a rooftop lounge called Up literally and figuratively topped off Tampa’s big-budget restaurant Union New American—a Next Level Brands dining experience that has three other event spaces—as an entertainment hot spot and venue for private group gatherings. Up spreads over 5,000 square feet within the city’s Westshore neighborhood. It incorporates contemporary yet ritzy design elements among a fully covered outdoor bar and terrace with upholstered seating, as well as an interior room. The lounge area’s ceiling is lush with greenery and pink flowers. For clublike gatherings, the dance area features color-changing vertical lines of light, white globe lights, and spotlights. In addition to an eclectic array of beverages served with dramatic flair, groups can provide pass-around or seated menus featuring, in part, foods fired in the restaurant’s signature coal- and white-oak-fired oven. A DJ booth is available, together with a state-of-the-art sound system. Table arrangements can be customized. Together with the downstairs restaurant’s dining room and three private rooms (for 30, 40, or 50 people cocktail style), Union accommodates buyouts.
Photo: Courtesy of Sunny Collabs
Fairfield Orlando I-Drive Convention Center
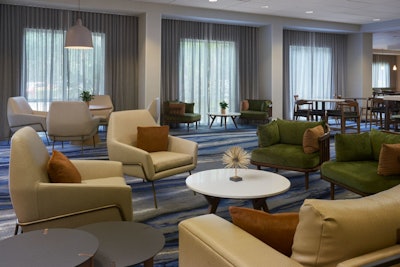
Fairfield Orlando I-Drive Convention Center emerged with a fresh new look in June 2023 following a comprehensive $3.5 million renovation. The event venues, public areas, and guest rooms have a light, modern vibe—all a short distance from the Universal theme parks, a Lockheed Martin complex, and the Orange County Convention Center. The Fairfield invites groups to four event spaces that total 3,004 square feet, offering versatile layouts and up-to-date technology including an LCD projector, a PA system, a TV, and teleconferencing capacities. At 1,674 square feet, the rectangular Maitland Ballroom is the grandest space, fitting 20 conference style, 90 for banquets and receptions, or 150 with a classroom arrangement. The three breakout rooms range from 350 to 600 square feet. Guests can also enjoy the new lobby bar.
Photo: Courtesy of Fairfield Orlando I-Drive Convention Center
Nami
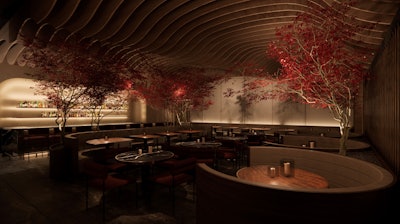
A few steps beyond Lake Nona Wave Hotel’s outdoor sculpture garden, Nami is a dramatically backlit 67-seat restaurant, 10-seat omakase bar, and cocktail bar featuring contemporary Japanese flavors with European touches. Imitation Japanese maple trees sensually dot the dining room. The name means “wave” in Japanese, and decor elements such as undulating, wave-shaped wood-slate ceiling elements and gently rounded booth dividers embrace the flowing shape. After the dinner hour, the space evolves into a club with DJ-spun music and a smaller late-night menu. Among beverages, highballs are a specialty thanks to a Suntory Toki highball machine that allows quick high-quality production. Groups are invited to buy out the entire 4,962-square-foot space for up to 120 guests, 80 if seated. Alternatively, they can host food-and-beverage gatherings for up to 60 seated or 80 standing in the 1,000-square-foot dining room; 20 standing or 10 seated can fit at the omakase or cocktail bar. Planners can work with the staff to select menu options. Groups can bring in rented AV equipment, decor items, and entertainment; the staff will arrange for guided sculpture garden tours.
Photo: Courtesy of Tavistock Restaurant Collection
Holiday Inn & Suites Across From Universal Orlando
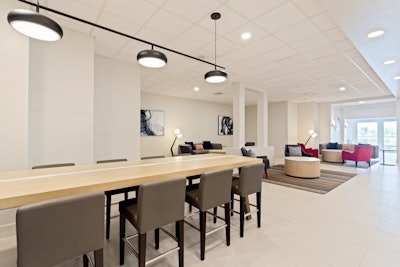
Groups looking to meet up in the center of Orlando’s theme park corridor can gather near the Universal Orlando complex at Holiday Inn & Suites Across From Universal Orlando, a 390-room “partner” hotel whose lodgers receive park benefits. Following a multimillion-dollar renovation to all event venues along with the lobby, guest rooms, and suites, the hotel has a light, fresh look with a “coral coastal” color scheme complemented by neutral tones and modern lighting and furnishings. Abstract art enhances the theme. The meeting spaces—many named in movie-related terms—span 12,754 square feet, all with new carpeting, wall colors, illumination, and window treatments. Up to 500 can network or celebrate reception style in the 6,240-square-foot Grand Ballroom, which seats 400 for a seated meal. The Junior Ballroom, at 2,625 square feet, serves groups of 180 seated or 250 standing. Stone tops add a richness to the 360-square-foot Star Quarter’s Ballroom, with its eight-seat boardroom table, and the 728-square-foot Actor’s Room, for a 16-person conference or 35-seat auditorium. Several other small rooms are also available. Audiovisual equipment, a planning staff, and catering options are all on site. The hotel has an outdoor pool, an arcade, and a 24-hour fitness center.
Photo: Courtesy of Holiday Inn & Suites Across from Universal Orlando
