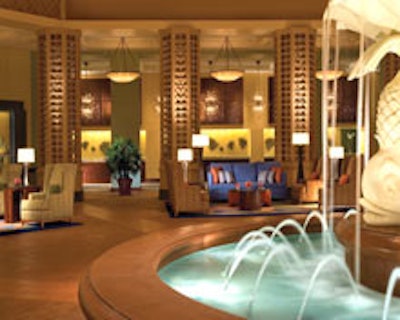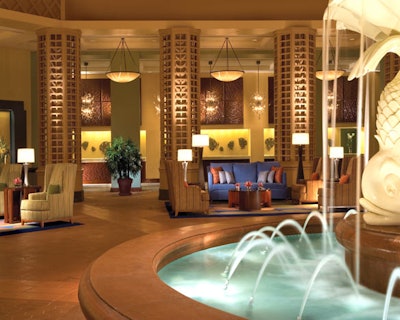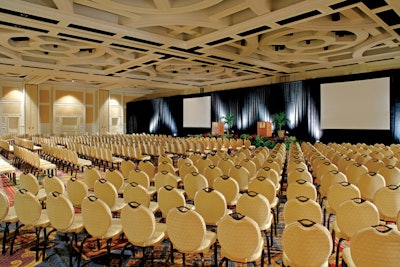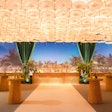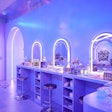New and upgraded hotels are luring conventioneers and meeting groups alike. Here's a sampling of spaces to consider.
1. Point Orlando Resort: This condo hotel with 144 one- and two-bedroom units opened in January 2008. A mile and a half from the Orange County Convention Center, the resort includes such amenities as a heated swimming pool, a fitness center, a restaurant, and a 3,300-square-foot meeting room that holds 325.
2. Ritz-Carlton, Orlando, Grande Lakes: In May 2007, this property added the 13,485-square-foot Tuscany Ballroom, which can hold 1,500 guests. The hotel also added the intimate Florence and Pisa meeting rooms, as well as prefunction space and a 3,000-square-foot terrace, bringing its total meeting space to 47,000 square feet indoors and 64,000 square feet outdoors. Also on site: a 40-treatment-room spa and an 18-hole golf course.
3. Westin Imagine Orlando: This 315-room Art Deco-style hotel opened in April 2008 across the street from the Orange County Convention Center. Amenities include a fitness center, a lagoon-style pool, an Italian restaurant, and 7,200 square feet of meeting space.
4. Walt Disney World Swan and Dolphin Resort: This Disney property unveiled a $60 million redesign in September 2006, adding new lobbies, public spaces, and a $500,000 worth of contemporary art. The resort also redecorated its 300,000 square feet of meeting space, and in January 2007 added Il Mulino New York Trattoria, which seats 220. The restaurant specializes in rustic Italian-style dishes.
5. Florida Hotel and Conference Center: A meeting destination with more than 50,000 square feet of space, this 510-room hotel, which is connected to the Florida Mall, underwent a $23 million renovation that added three new ballrooms, bringing the total to five. The facility also contains 13 breakout rooms and four boardrooms. Hotel guests can dine on American classics at Cricket’s Grille.
This information was previously published in the 2008 BizBash National Venue Guide.
