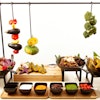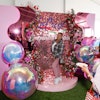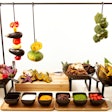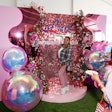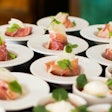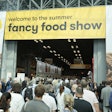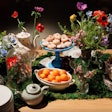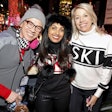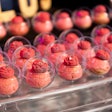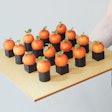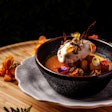Here's a look at the best new and renovated venues in Los Angeles such as corporate event venues, party rooms, conference centers, restaurants with private rooms, theaters, hotels, unique venues, and more. These event and meeting spaces can accommodate groups large or small for winter entertaining including holiday parties, business dinners, cocktail parties, conferences, and private and corporate events.
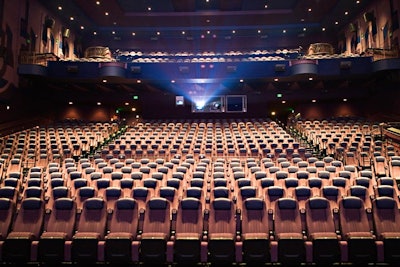
The Premiere House at L.A. Live has stadium seating for more than 800 guests, a dedicated premiere lobby, a grand staircase, and a greenroom with private access for V.I.P.s. The 14 cinemas include 3-D-capable screens. There are more than 1,000 covered parking spaces within 50 feet of the entrance, plus a private lane for limo drop-off. Wolfgang Puck caters.
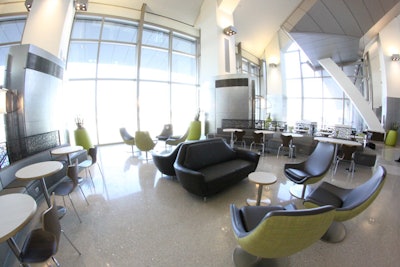
After much anticipation, the largest public works project in the history of Los Angeles made its debut. South Concourse flight operations at the New Tom Bradley International Terminal at Los Angeles International Airport commenced in September, marking the completion of phase one of the overall $1.9 billion new terminal project. The 150,000-square-foot Antonio Villaraigosa Pavilion will offer more than 60 dining and luxury retail and duty-free shops—including 22 local Los Angeles brands—and other world-class amenities. The new dining and retail collection will phase in as concessions transition from pre-security to post-security, and the existing concessions will remain open as new dining and shops open. When complete, the new dining lineup will include options right for a meeting, whether quick and casual or more formal, scheduled around business travel.
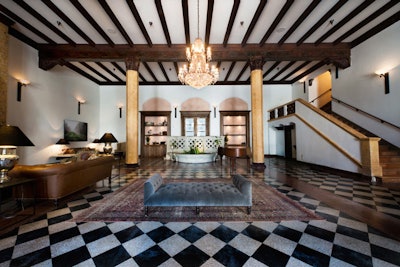
Newport Beach-based BroughtonHotels has expanded its portfolio of boutique hotels in California with its newest property, Hotel Normandie. The historic landmark in the Koreatown/Wilshire Center district of Los Angeles was built in the 1920s by architects Walker & Eisen, who also designed such landmarks as the Fine Arts Building and the Beverly Wilshire. The Renaissance Revival-style hotel retained its iconic neon rooftop sign and brick façade following a multimillion-dollar restoration. There's a grand lobby entrance with a sprawling staircase, high-beam ceilings, a fountain, a library, a piano, and intimate gathering spots. During phase one, 36 of the 94 rooms will be open. Each room has restored hardwood floors and art deco bathrooms, flat-screen TVs, and distinctive art pieces. A mix of dining and nightlife options is slated for 2014.
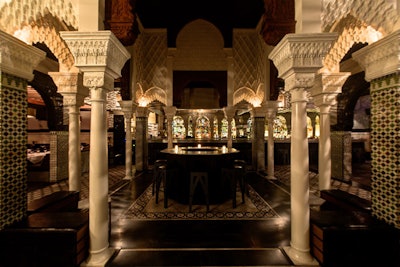
Acabàr is a new restaurant from director Roland Emmerich and the team behind the Little Door. Located in the former Dar Maghreb space, the venue features an ornate dining room, atrium, and bar, plus a lavishly decorated lounge area. Octavio Becerra, formerly of Palate Food & Wine and Patina, helms the kitchen. The cocktail program comes from Josh Goldman and Julian Cox. Located across the street from Harmony Gold Theatre, it's a logical choice for a reception after a screening—or other kinds of events.
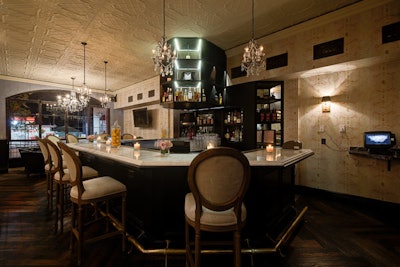
Lore Group, the team behind the West Hollywood's Rock & Reilly's Irish Rock Pub, has opened its second Los Angeles venture, Pearl's Liquor Bar. In the former Duke's location, the 4,000-square-foot trilevel venue offers a menu of local and seasonal small plates and entrées, plus an extensive wine and artisan cocktail list. Crystal chandeliers and a neon sign lend the space a feminine, Prohibition-era feel. Modeled after a 1920s perfumery and jewelry store, glass cases displaying necklaces with pearls line the entryway and opposing windows open out onto the Sunset. The 58-seat first level has reclaimed herringbone floors, exposed white brick, black leather booths with button accents, and a ceiling with ornate light fixtures. There's a grand U-shaped bar with dark wood paneling and marble countertops. A covert staircase leads to the mezzanine open-air patio. The front decks seat 78 and offer a view, and there's an outdoor fireplace and two bars for private dining or events.
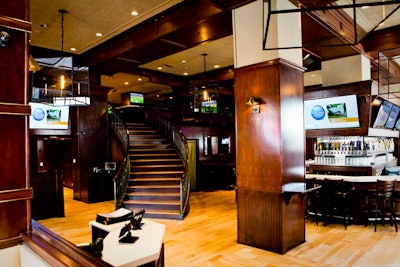
The new 205-seat sports bar and restaurant 33 Taps is now open at Hollywood and Vine with a hearty food and drink menu and more than 40 HD TVs. There's a large draft beer menu, as the venue's name implies, as well as American pub fare like burgers, wings, and beer-baked mac 'n' cheese. Sports photographer Walter Iooss shot photos for the space, which wrap along the restaurant's exterior. Interiors include dark woods, hardwood floors, and marble bar tops. A grand staircase in the center of the main dining room leads to an upstairs dining area with its own bar, a 23-foot-long communal table for 33, and foosball and pool tables. Vine Bar, a private dining room on the first floor, has a private entrance, a 12-foot projection HD screen, seven high-definition TVs, and a dedicated bar.
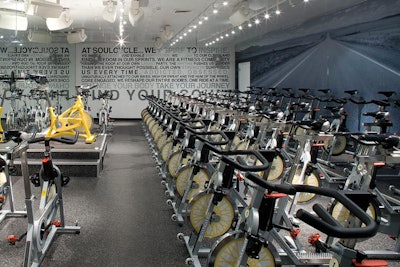
For a very Los Angeles event or meeting break, take a group to the new SoulCycle Beverly Hills. The new facility has a 49-bike studio, and the location offers 3,200 square feet with men's and women's locker rooms, showers, a listening bar, and a Polaroid wall. The space is available for buyout with room for a health- or fitness-minded reception before or after a group workout.
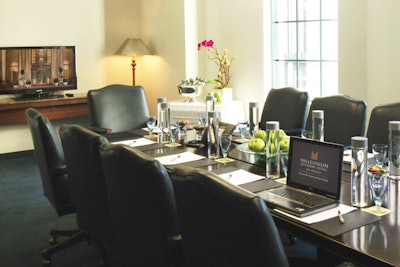
The Millennium Biltmore Hotel Los Angeles, celebrating its 90th anniversary, has introduced what it's calling the "War Room," specially designed for private meetings, especially those taking place over an extended period of time. There's 3,040 square feet of private space, including six furnished, self-contained offices, as well as a welcome reception and sitting area, a private boardroom with high-back leather chairs for 12, a large office for senior partners or executives, a storage room, Internet, and a kitchen. Expansive windows offer natural sunlight and downtown city views.
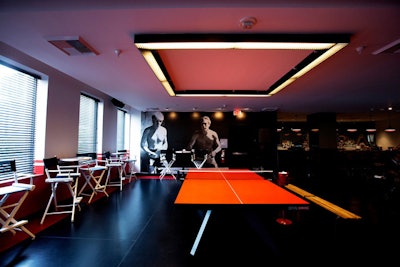
Spin Standard at the Standard Downtown L.A. is the place to get your group moving—over a friendly (or competitive) ping-pong match. Or use the ping-pong tables as meal seating, with custom linens and room for 12. For meetings, the venue holds 75 classroom-style in the Spin V.I.P. room, which has 1,300 square feet of space and offers full-service catering. The flexible space is available for full buyout for 250 guests, or it can be broken into three sections: Spin Arena, Spin B, and Spin V.I.P.

Mercado restaurant is open in Mid-City with new elements like a significantly larger interior, designed by Ana Henton MASS Architecture & Design. The concept created an updated version of the Santa Monica location fit for the 3rd Street space, which has two rooms. To the left of a large bar is a covered patio that opens to the corner of 3rd and Fairfax. The room includes counter-height communal tables and leather banquette seating. White brick walls replaced the original subway-tile walls, and the interior fireplace and furniture feature larger white tiles. The 6,200-square-foot space hosts 175 guests, and private dining for eight is available.


