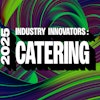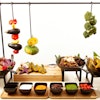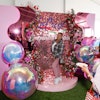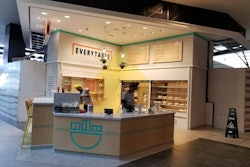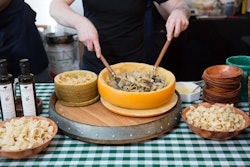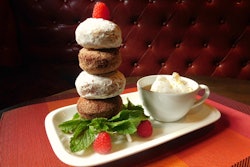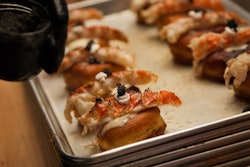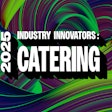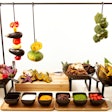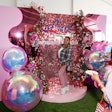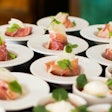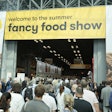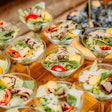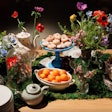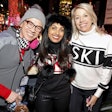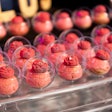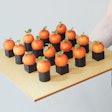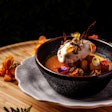This year saw the opening of many significant event and meeting venues in Los Angeles. Here's a look at the best restaurants, party rooms, hotels, corporate event venues, conference centers, and private rooms to open in 2017. These new and renovated Los Angeles venues suit groups large or small for private and corporate events, business dinners, cocktail parties, conferences, weddings, and more.
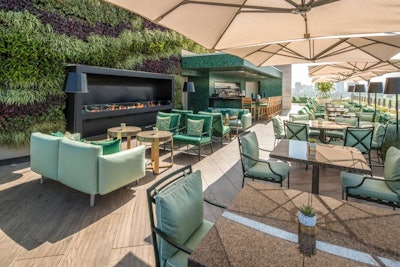
Hilton Worldwide’s much-anticipated Waldorf Astoria Beverly Hills opened in June on the triangular corner next to the Beverly Hilton. Designed by Pierre-Yves Rochor, the luxury 12-story hotel has 170 guest rooms and suites, each of which offers floor-to-ceiling windows and private balconies. The elegant venue has three cocktail lounges, including a France-inspired lobby bar and a rooftop deck with panoramic views, V.I.P. cabanas, and a swimming pool. The hotel boasts 6,500 square feet of meeting space, including the 2,945-square-foot Astor Ballroom, which seats 200 banquet-style or holds 400 for receptions. There is also a meeting room that seats 40 classroom-style, a French-American restaurant by famed chef Jean-Georges Vongerichten, and a spa by La Prairie.
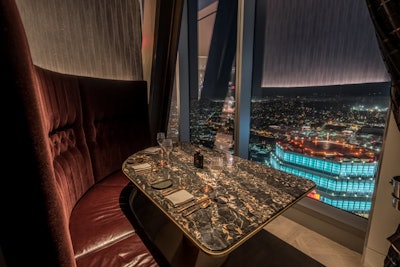
The Los Angeles skyline was changed in June with the opening of the Wilshire Grand Center, a 73-story, 1,100-foot skyscraper developed by Korean Air that is now the tallest structure west of the Mississippi. The $1.35-billion downtown complex is still being developed, but it will eventually include more than 350,000 square feet of office space and five restaurants. Already open is the 889-room InterContinental Los Angeles Downtown, which occupies over 30 floors of the skyscraper; the luxury hotel has 95,000 square feet of event space, including the massive Wilshire Grand Ballroom—which seats 1,779 banquet-style or holds 3,054 for receptions—and 33 additional meeting rooms. The hotel has five food and beverage options; standouts include the French-focused steakhouse La Boucherie on 71 (pictured), which holds 125; and Spire 73, a rooftop bar and lounge that offers fire pits and signature cocktails and is the tallest open-air bar in the Western Hemisphere. Spire 73 holds 480 people for events.
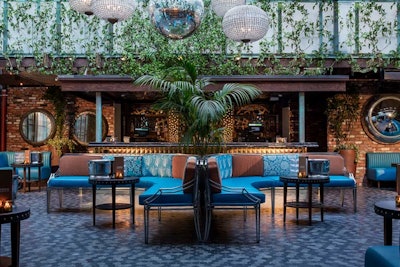
The west coast flagship for Dream Hotels officially opened in July. The 178-room Dream Hollywood features interior design by the Rockwell Group, plus 3,000 square feet of meeting space and a 1,800-square-foot Guest House suite with a screening room.
The hotel's highlight is the restaurant and nightlife venues from the Tao Group. First up was the 10,000-square-foot, two-story Beauty & Essex, which opened in March. The bilevel space seats 250 or holds 400 for receptions, while a private dining room seats 30. A ground-floor courtyard and a second-floor patio can also be rented.
The eponymous Tao, open since April, serves pan-Asian cuisine in a 300-seat restaurant and lounge. The massive space, which features a 20-foot-tall Quan Yin statue atop a koi pond, holds as many 750 for receptions. It also offers two 24-seat sky boxes and two 10-seat private dining rooms.
Also on site is Avenue, a 4,000-square-foot nightclub open since March. A semi-exposed garden patio (pictured) has a retractable roof and space for 250. The entire club holds as many as 450. Avenue is connected to Luchini Pizzeria and Bar, which offers pizza slices and a specialty cocktail menu; it holds 100 and can be rented in conjunction with the Avenue patio.
The final Tao Group venue opened in July. The Highlight Room is an 11,000-square-foot rooftop bar and lounge with poolside cabanas, a retractable roof, and city views. The grill area offers full-service meals and has space for 100, while the lounge side has two DJ booths, bottle service, and space for 150 people. In the center is the pool area, which holds 250. The entire rooftop is available for buyouts; it holds 500 people.
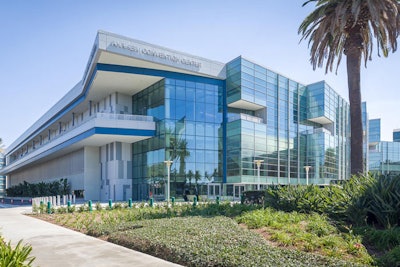
The largest convention center on the West Coast completed a $190 million expansion in September. The Anaheim Convention Center’s new two-story wing, dubbed ACC North, features 200,000 square feet of flexible event space, half of which is column-free. Available spaces include 99 meeting rooms with moveable walls, plus a 10,000-square-foot outdoor balcony. There are also 1,350 new parking spaces. The overall convention center now has over 1.6 million square feet of event space. Four new hotels are slated to open adjacent to the center by 2021, including the 613-room Westin Anaheim Resort with 42,000 square feet of event space.
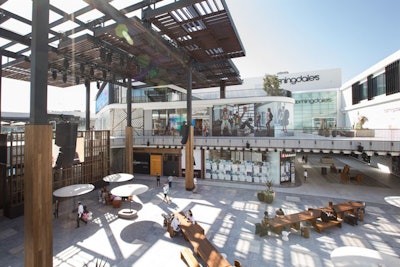
The Westfield Century City completed its $1 billion modernization in October. The renovated mall features design by Kelly Wearstler, and includes 1.3 million square feet of new outdoor landscaped plazas, lounges and private cabanas, and more than 200 shops and restaurants. The redesign also had events in mind: a massive new space is designed to accommodate concerts, award ceremonies, food festivals, movie premieres, and more, and has integrated lighting, sound, staging, and back-of-house facilities. The main event space, dubbed the Atrium, has a 43-foot wood trellis that provides shade; a V.I.P. area is also available. Other renovation highlights include the West Coast’s first Eataly, a new three-level Nordstrom, and an Equinox fitness club and spa.
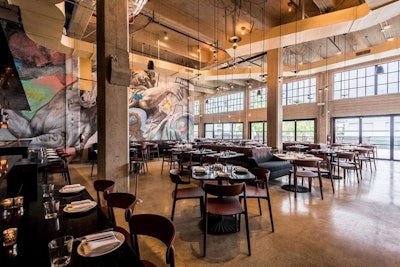
Chef Steve Samson’s sleek 7,600-square-foot restaurant Rossoblu is located in downtown’s new mixed-use City Market South development. Featuring architecture and design by Marwan Al Sayed, interior design by Mies Al Sayed, and graphic design by J.P. Guiseppi, the 120-seat main dining room is classic Los Angeles, mixing colorful street art and warehouse styles with a marble bar and bespoke couches. The food draws inspiration from the mountain regions of Italy where Samson grew up. The venue has a private dining room with a chef's table that seats 25 or holds 40 for receptions, and a patio seats 80 or holds 120 for receptions. The restaurant is available for buyouts; it seats 200 or holds 400 for receptions. Rossoblu opened in June.
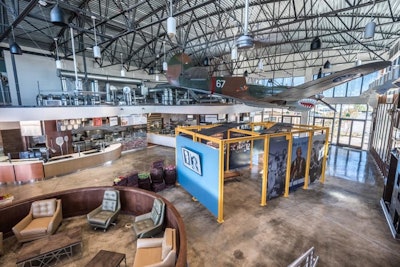
Historic LAX-adjacent restaurant the Proud Bird underwent a complete overhaul for its 50th anniversary, reopening in June as a massive food hall and events center with aviation-centric exhibits and decor. The airy, revamped space has floor-to-ceiling windows with panoramic views of LAX runways, and a P-40 Flying Tiger plane replica is suspended from the industrial-like ceiling. For events, there are six new spaces, including a 13,000-square-foot grand ballroom that seats 1,200, and the 2,000-square-foot Aviator room, which seats 160 and can be rented with an adjacent courtyard patio. Speciality Events offers full-service event planning, food and beverage options, and lighting and audiovisual support for events. The Proud Bird has six casual culinary kitchens that highlight Asian, Italian, and American cuisine. Communal tables, lounge seating, and the Mile High Club bar and lounge surround an open kitchen area.
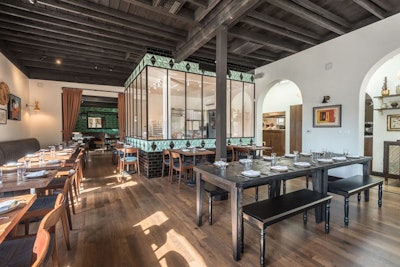
In April, chef Evan Funke—owner of the now-closed Bucato—opened Italian restaurant Felix on hip Abbot Kinney Boulevard in Venice. The eclectic 2,435-square-foot space was designed by Funke, owner/partner Janet Zuccarini, and interior designer Wendy Haworth, and features a standalone temperature-controlled pasta laboratory as a focal point in the dining room. The restaurant also boasts an open kitchen, bright-green floral wallpaper, and vintage Italian light fixtures. Outside, there is a mural of Italian actress Sophia Loren painted by artist Cheyenne Randall. Brandyn Tepper created seasonally driven cocktails, while Funke offers as many as 20 different pasta shapes every night. A private room, called the Nonna room, seats 40 or holds 80 for receptions. The entire 115-seat restaurant also can be rented; it holds as many as 230 for receptions.
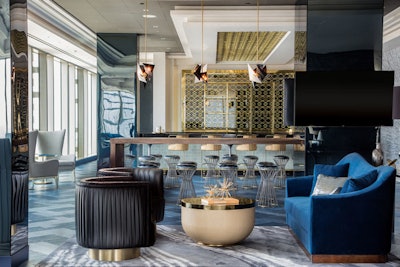
Hotel Indigo Los Angeles Downtown opened in April. Located in the burgeoning Downtown Historic Core, the 350-room, 18-story property—the IHG brand’s first Los Angeles location—offers 22,000 square feet of meeting space spread across 11 rooms; the largest room holds as many as 410 people. There is also a 9,100-square-foot outdoor pool terrace and a 24-hour fitness center. The hotel’s top-floor cocktail lounge, 18 Social (pictured), opened in June and features a 10-seat bar and a 100-seat lounge area; the entire venue is available for buyouts. The hotel has a 1920s Prohibition-era design by Hirsch Bedner Associates, and was inspired by underground speakeasies, the Fiesta de las Flores parade, old Hollywood, and historic Chinatown.
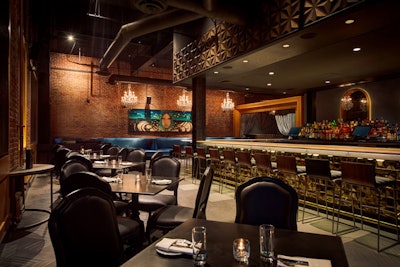
Open since May in Koreatown, Mama Lion is an upscale eatery with contemporary California cuisine by chef Michael Hung, formerly of Faith & Flower and Viviane. The glitzy supper club was designed by Kelly Architects and features gold accents, leather seating, industrial beams, brick walls, and mixed-metal designs. The menu features a mix of upscale shared appetizers and entrees; happy hour and late-night menus are also available. The drink list was curated by Aiden Demarest, a veteran of high-end cocktail bars such as Seven Grand. Mama Lion seats 110 for events, while a semiprivate lounge holds 16.

