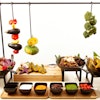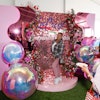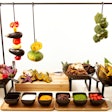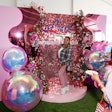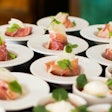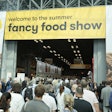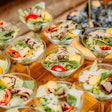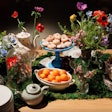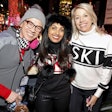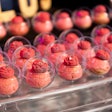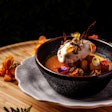Here's a look at new San Francisco eateries, drinking spots, hotels, conference areas, private rooms, and other spaces available for events this fall. The new and renovated San Francisco venues are available for corporate parties, weddings, fund-raisers, outdoor functions, business dinners, teambuilding activities, conferences, meetings, and more.
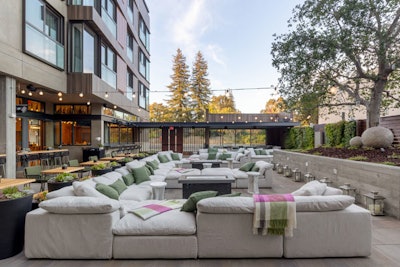
Park James Hotel opened at the end of September in Menlo Park, while its farm-to-table restaurant Oak & Violet opened October 8. The 61-room boutique hotel, part of Broughton Hotels, is designed by Parisa O’Connell around the theme of "California craft," with wooden finish and Connemara marble. The hotel's 1,200-square-foot meeting space has a capacity of 80 standing guests or 60 seated guests and opens to a courtyard with room for an additional 300.
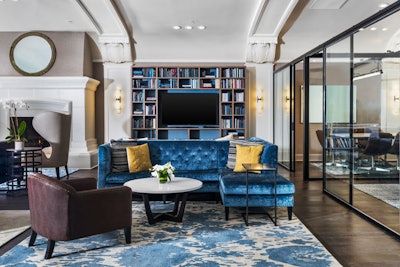
Harbor Court San Francisco announced the completion of a $10 million renovation in July, unveiling a new lobby and 131 redesigned guest rooms. Perkins&Will designed interiors with industrial lighting and charcoal, chestnut, and chocolate tones. Harbor Court is best for smaller meetings and groups. The hotel can hold a reception for 50 guests in its lobby, while the lobby's two private glass-enclosed meeting rooms each hold six seated guests. The hotel's sushi restaurant, Ozumo, includes a private dining space that seats 30 guests.
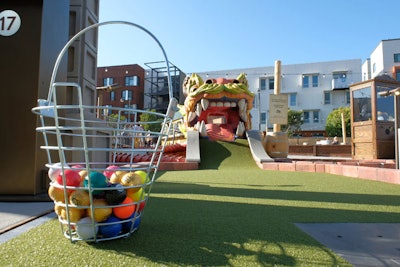
Outdoor mini-golf course Stagecoach Greens celebrated its grand opening in August. It's located within the new Parklab Gardens, which spans an entire city block and is home to food trucks, a bar, cabanas, and lawn games with cornhole and Jenga. The 10,000-square-foot mini-golf course has room for 500 guests, but it is flexible and modular to accommodate various group sizes. The course's theme is "Boom and Bust," based around the history of the city of San Francisco. Host a Wild West party with as many as 300 golfers (the course has a maximum capacity of 100 golfers per hour for regular play.)
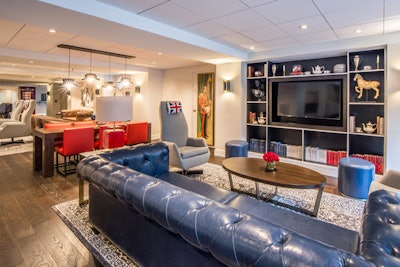
The King George Hotel finished a $5.5 million renovation in August, the focal point of which is a new British-inspired lobby and social and meeting space from design firm Perkins&Will. The 153-room boutique hotel's new centerpiece is the 5,600-square-foot Mason Social Club, a multifunctional level that unites the lobby, bar, hotel living room, technology center, and new games room. The space includes decor such as British flags, a red telephone booth, authentic leathers, oiled wood floors, dark metals, and a collection of British bowler hats as a light fixture above a community table. Mason Social Club accommodates 100 for a standing event. Another meeting space, the Oxford Room at the King George, holds 50 standing or 40 seated for a theater-style event.
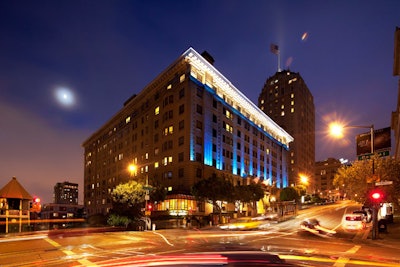
In August, the Stanford Court Hotel unveiled a multimillion-dollar renovation spanning a redesigned lobby, updated meeting spaces, remodeled guest rooms, and a new fitness center. The famed Nob Hill hotel's lobby will eventually feature an expansive mural based on photographer Eadweard Muybridge’s famous “Sallie Gardner at a Gallop." The bar's ceiling now features a scene from the legendary car chase through the streets of San Francisco from the 1968 Steve McQueen movie Bullitt. The hotel's sleek meeting space includes three rooms: Maven, a 450-square-foot, 14-seat conference room; Maverick, which measures 575 square feet and accommodates 50 for receptions, 40 for theater-style events, or 30 for banquets; and the 1,060-square-foot Mogul room, which holds 90 for receptions, 80 for theater-style events, or 60 for banquets.
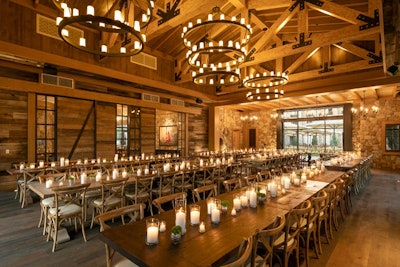
Vista Collina Resort, a Meritage Collection property, opened in August in Napa Valley. The 145-room resort boasts Tuscan-style decor, nine tasting rooms from local wineries and breweries, a luxurious pool with 10 cabanas, and a spacious lawn for concerts and events. Overall, the resort has 80,000 square feet of indoor and outdoor event space. Among the spaces, the 16,000-square-foot Village Lawn can seat as many as 1,000 guests, while Vintner’s Room seats 120 guests, the Rooftop Terrace accommodates 120 guests for a reception, and the Food & Wine Center can accommodate 40 guests.
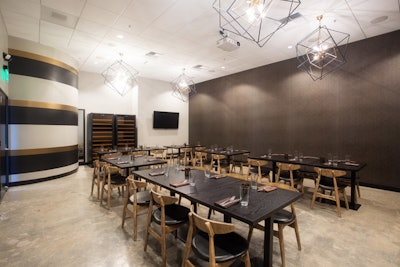
Alexander's Steakhouse opened a gastropub spinoff in August called ALX Gastropub, bringing "foie-gyu burgers" to SoMa. The all-female led team's spin on classic gastropub fare includes beer can chicken and grilled flatbreads, along with California wine, beer, and seasonal cocktails. The sophisticated, spacious restaurant seats 40 in the bar/lounge area, 40 in the dining room, and 40 in a private dining room.
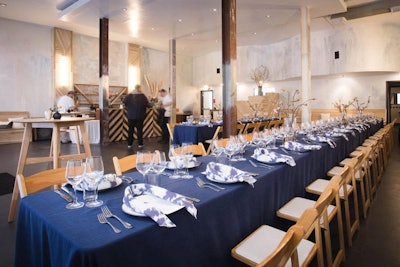
Catering and full-service event company Stag Dining is launching an event space in mid October called Cerf Club. The venue near the Tenderloin will be available for private events and host Stag’s collaborative events with chefs, winemakers, and food and beverage brands. The 1,650-square-foot space can accommodate 60 guests for seated functions or 110 for reception-style events. The airy space serves as a clean canvas for collaborative events, and the walls subtly depict the four seasons in soft tones.
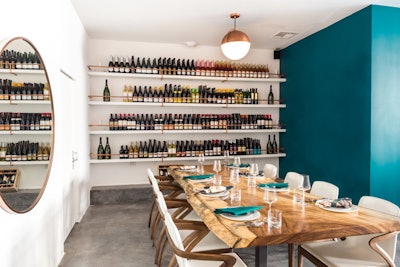
In the spring, Merchant Roots opened in the Fillmore neighborhood as a combination craft grocer and fine-dining restaurant. The specialty food shop sells wine, prepared foods, pasta, charcuterie, cheese, and seasonal jam in a bright space accented with a standout woven wool fiber art piece by local weaver Meghan Bogden Shimek. The restaurant concept is slated to launch in November, but Merchant Roots is currently available for private events and can accommodate dinner parties for as many as 16 people or receptions for 40 guests.

Magnolia Brewing Company opened its newest location, Magnolia Dogpatch, in September in the space that formerly housed Smokestack. The redesigned industrial space includes a full-service restaurant, brewery, and beer garden, and will soon include a 5,000-square-foot event space. Drinkers will choose from the brewery beers like Kalifornia Kolsch and Proving Ground IPA, along with dishes like roast chicken, broken falafel salad, and burnt cinnamon pot de crème. The decor is inspired by San Francisco of the 1960s and 1970s. The main dining room was designed to look and feel like a sunken living room, and headlights in the dining room are inspired by the classic Volkswagen bus. Bleachers and picnic tables make up the indoor beer garden, which is decorated with a desaturated mural. The dining room can accommodate 74 seated guest or 80 standing guests, the beer garden seats 120 or holds 70 for receptions, and the Brewer's Deck can accommodate 45 standing or 25 seated guests.


