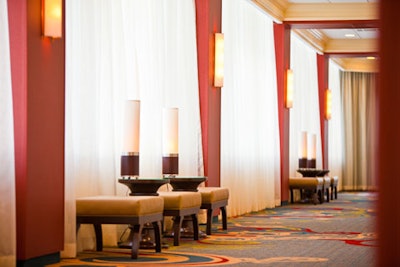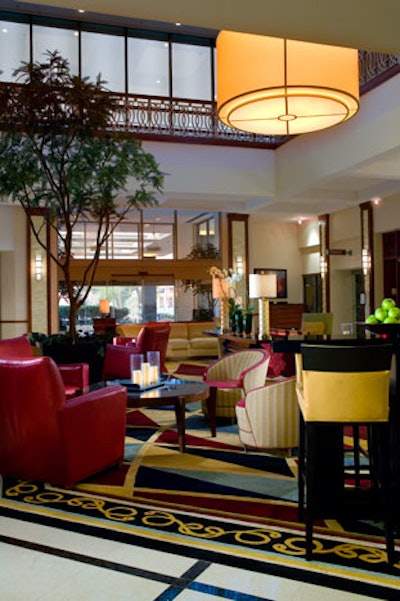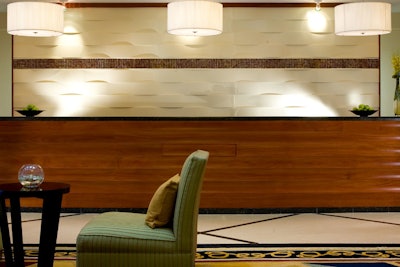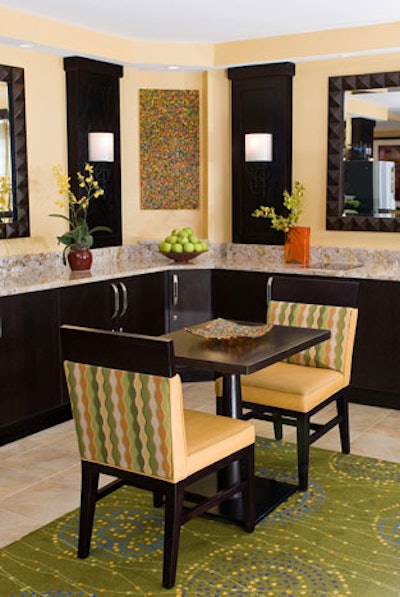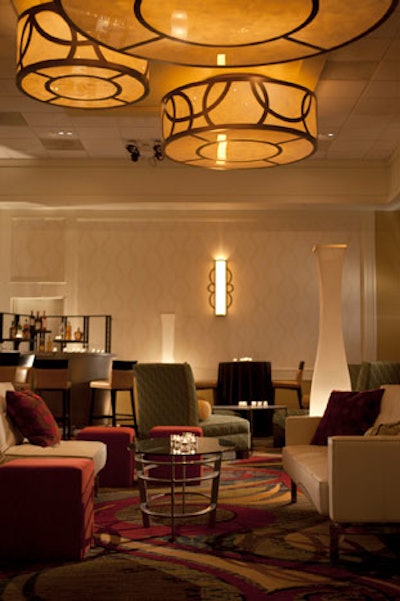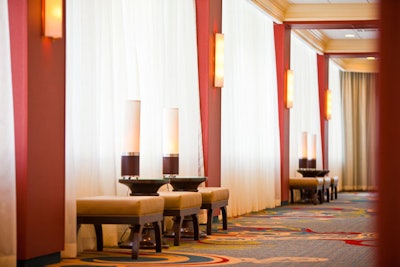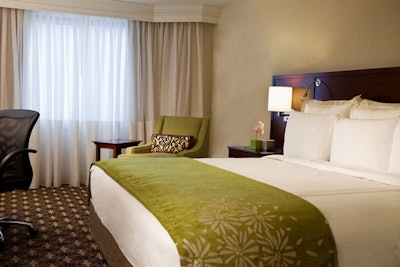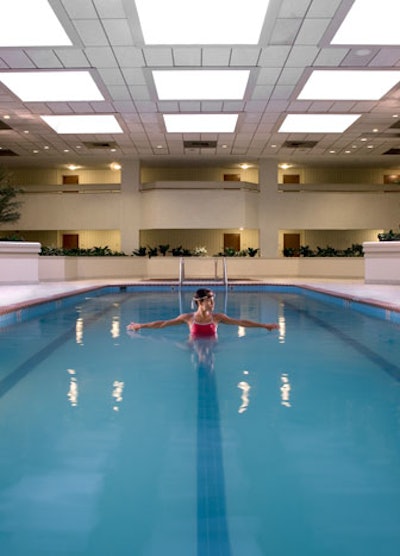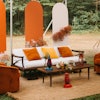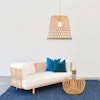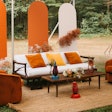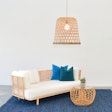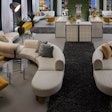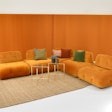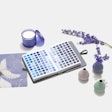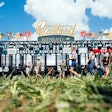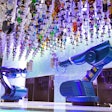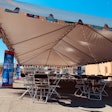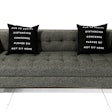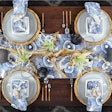The Tysons Corner Marriott completed the final phases of its multimillion-dollar renovation in March with the revamp of its 396 guest rooms. The revamp also included face-lifts to its common areas and nearly 10,000 square feet of meeting space.
Beginning on the first floor, the lobby received a modern face-lift, with contemporary-style furniture arranged in intimate groupings to facilitate small gatherings. On-site Shula’s Steak House received design updates as well to its entryway; it has four private dining rooms seating groups of eight to 40.
The meeting space changes include an overall rehab of the 4,680-square-foot grand ballroom, which received new carpeting, lighting, and wall coverings. The hotel also installed an $800,000 lighting system complete with a new ceiling, multiple drum-style chandeliers, and high-tech lighting variations. The space can host 300 for seated affairs or as many as 750 for receptions. It can also be separated into five spaces to seat smaller groups of 60 or host 150 for receptions. There are also 15 additional meeting rooms that can accommodate groups of 30 to 150.
Local design firm Hughes Design Associates gave the guest rooms a new palette of dark wood furniture offset by shades of green, orange, and yellow, as well as a new layout to maximize the functionality of each space. The firm reached out to local photographer Laury Katz for images of area monuments and landmarks like the Capitol Building, Memorial Bridge, and the cherry blossoms to showcase in the rooms.
The indoor pool also received all-new lounge furniture, and though events can’t be held on the deck itself due to privacy and noise concerns of the surrounding guest rooms, there is an adjacent meeting room overlooking the pool that can host parties.
