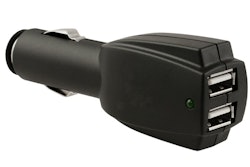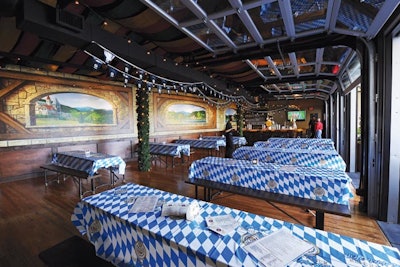
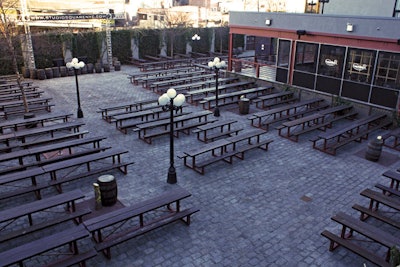
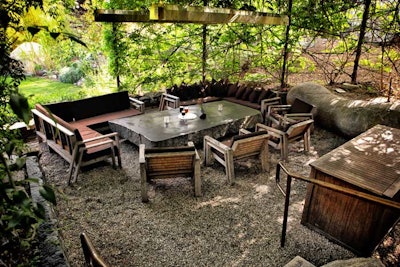
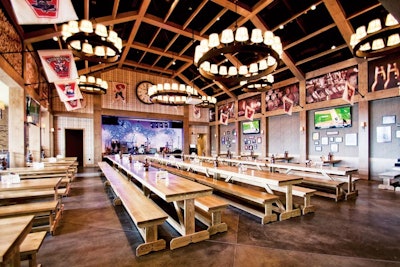
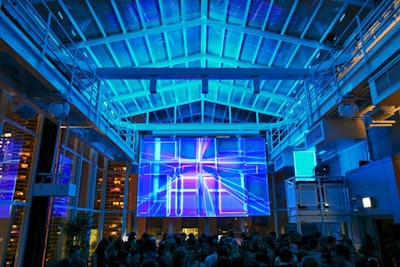
In May, the popular rooftop lounge Roof at the Wit hotel in Chicago's Loop added a permanent 3-D mapping installation dubbed "the Wall." The 20- by 12-foot surface took inspiration from electronic dance music festivals and has motion production capability and a retractable flat screen. The lounge has the capacity for 350 guests and is available for buyout.
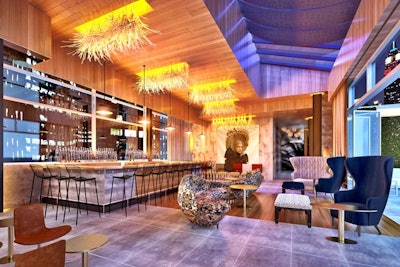
Opening this month, Monarch is an indoor-outdoor space on the 18th floor of a Midtown Manhattan building. With Scandinavian decor designed by Natalia Todorova of Gwathmey, Siegel, Kaufman & Associates Architects, the 5,000-square-foot space has floor-to-ceiling silk curtains framing a view of the Empire State Building. Monarch holds 300 guests and is available for buyouts.
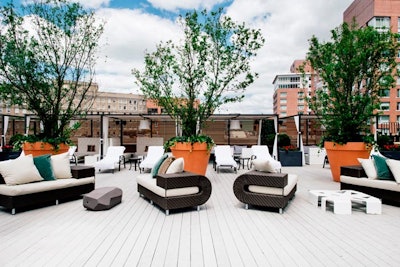
The just-opened lounge atop Boston's Revere Hotel, Rooftop at Revere is a 16,000-square-foot space seven stories above street level. With staffers outfitted in uniforms from Pret-à-Surf's spring/summer 2013 collection, the chic spot offers snacks such as Nantucket Bay scallop ceviche and cocktails such as a Sangria Blanco. The space holds 125 for receptions.
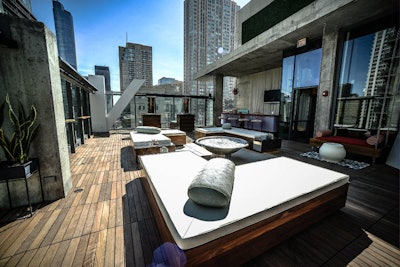
Vertigo Sky Lounge, atop the Dana Hotel & Spa in Chicago, renovated its entire space in time for the summer season. The redesign from Collins Design & Company includes a focal point fire pit, an oversize aluminum "V" installed in one corner, stacked ipe wood benches, and stainless steel side tables. Vertigo Sky Lounge also added a six-person Bartender’s Booth chef's table concept, a permanent 14-foot outdoor bar and programming such as mixologist appearances, patio chef demos, and master cocktail classes. The 1,000-square-foot lounge holds 150 outdoors, or 300 when combined with the indoor space.
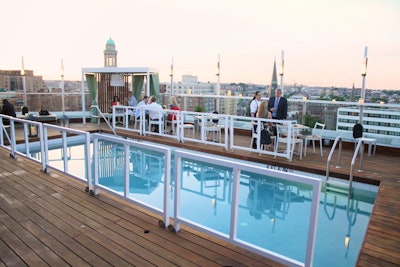
Donovan House, the downtown Washington hotel from Kimpton, renovated its rooftop pool deck, DNV Rooftop, in time for summer. With design from GrizForm, the space features dark woods, glass, and chrome and has seating at banquettes, cocktail tables, and drink rail. Along with the $300,000 renovation, DNV debuted new cocktail and Asian tapas menus. The rooftop holds 100 people for events and can add a satellite bar.
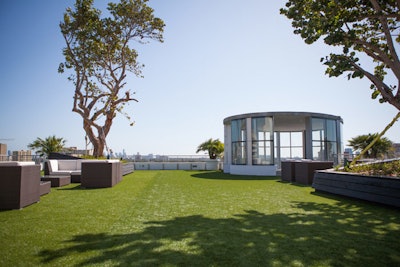
Located in a LEED-certified building, the Rooftop on Ponce is an independent event space with panoramic views of Coral Gables, Florida. The 5,500-square-foot space features a grass lawn and holds 200 guests for receptions or seats 100. The site also includes a gazebo with full-length glass windows, suitable as a V.I.P. lounge or silent auction area.
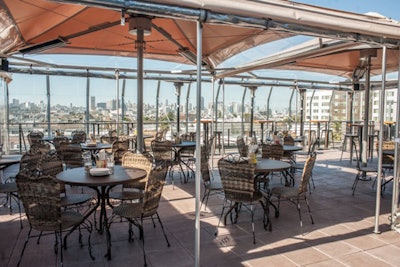
San Francisco's Lolinda restaurant opened a new rooftop space dubbed El Techo de Lolinda. Serving Latin American street food, cerveza, and classic Latino cocktails such as caipirinhas and piña coladas, the space holds 200 people for events.
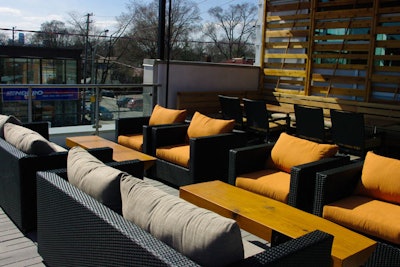
A spinoff of its Corus Quay location, Against the Grain Urban Tavern Leaside in Toronto opened this spring with a second-floor patio that seats 120. With heaters and Tuuci umbrellas, the space is prepared for warm or cool weather. The bar includes local and European brews, and the tavern menu offers flatbreads, burgers, and an Ontario pork belly B.L.T.
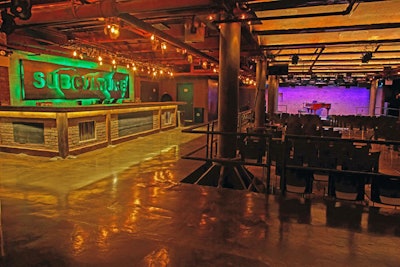
A new independent event venue and music venue in NoHo, SubCulture is a subterranean space that can be used for a pop-up shops, product launches, fashion shows, and small meetings and conferences. It accommodates 200 standing or 150 seated. The venue offers extensive audiovisual equipment and has two greenrooms, two showers, and other amenities for performers. Catering from a list of preferred vendors is allowed, and the space has a built-in bar.
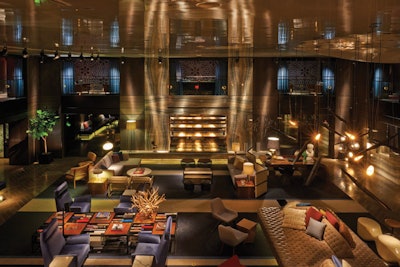
In Midtown, the Paramount Hotel finished a $40 million renovation in March, creating a dramatic two-story lobby with its own DJ booth, updating its meeting spaces, and refreshing its 597 guest rooms and suites. The four new mezzanine-level meeting spaces feature natural light and updated audiovisual equipment and can be combined to host 200 people. The hotel also added the Paramount Bar & Grill restaurant, a 2,500-square-foot space that seats 106 guests. Raised banquettes and large-format photography are part of the design elements inspired by the surrounding theater district.
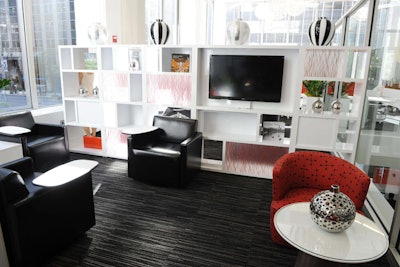
In May, Regus opened a three-floor shared office space in Midtown near Grand Central Station, Regus 747, that is available for small corporate meetings and events. At 25,000 square feet, the space offers a business lounge, meeting rooms, videoconferencing, and a library that can be booked without a membership. The first-floor lounge is also available for private event rental and accommodates 140 people for receptions. The venue has floor-to-ceiling windows, modern furniture, and screens that can be programmed with digital signage.
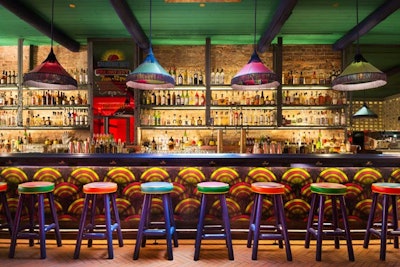
Chef April Bloomfield and restauranteur Ken Friedman opened the 100-seat Salvation Taco this spring, a casual restaurant attached to Midtown's Pod 39 Hotel. With a menu of globally inspired tacos, tortas, and family-style larger dishes, Salvation Taco also caters events in the hotel's adjacent 150-person lounge as well as the 17th-floor rooftop bar. The decor features terracotta floors, tables covered in Mexican tiles, and a colorful ceiling of reclaimed timber beams and slats. The restaurant's name refers to the hotel's onetime use as a Salvation Army.
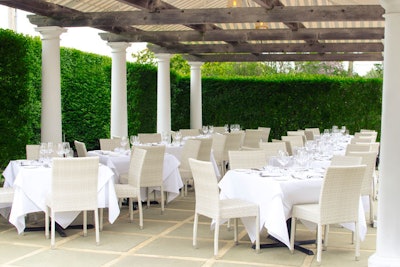
Opened May 22 in the Hamptons, Delmonico’s of Southampton Est. 1837 offers seafood and farm-to-table dining as well as staples from the flagship Delmonico’s Restaurant in downtown Manhattan. The restaurant, open year-round, has seating for 96 and accommodates 300 for receptions; it also offers seasonal outdoor seating for 90 or receptions for 300. The property has its own chef's garden of herbs and vegetables used in the food and cocktail menus.
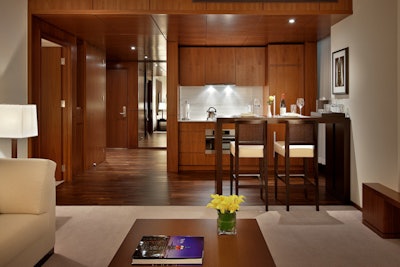
The Setai hotel has been sold and reflagged as Langham Place, Fifth Avenue, a new five-star brand being introduced in the United States. Artwork and some soft goods are being changed, and a more welcoming lobby is in the works. It will continue to offer space for small meetings and banquets, and its studio-like suites are available for events. The hotel's Michelin-starred restaurant, Ai Fiori, will remain, but the hotel's ground-floor restaurant has changed. Measure, the renamed Bar on Fifth, has new decor and a new menu of British fare with upscale twists such as a lobster shepherd's pie. It has a separate entrance and is available for private or semiprivate events.
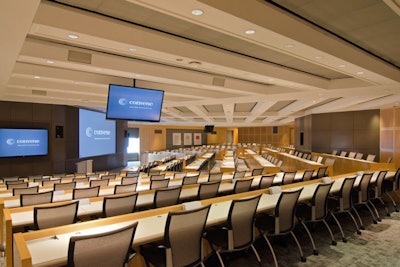
Convene's newest corporate meeting site, 32 Old Slip, is located in the financial district and includes numerous spaces for meetings and events such as a 10-person boardroom, a classroom-style theater that seats 212, and reception spaces that can host from 50 to 200 people. The sleek design features mostly white furniture, light wood, and pops of light orange. The venue has its own chef and seasonal menus.
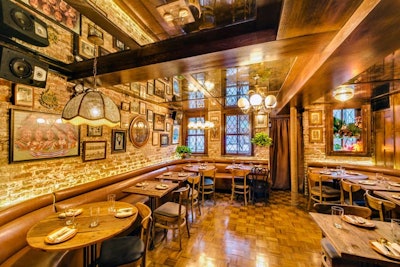
Per Se veterans and spouses Matt Danzer and Ann Redding have opened Uncle Boons, a Thai restaurant in NoLIta. A curved bar seats 10, and the 65 dining seats are divided into two rooms, the front pub room and the back Sanuk, or "Fun," room with views of the garden.
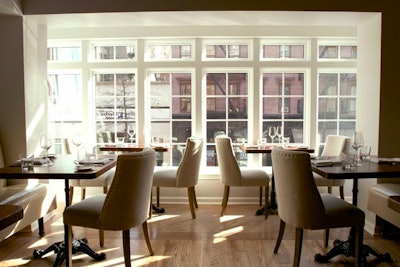
Greenwich Project, Project Group's newest venue, opened in April in Greenwich Village. Situated in an old townhouse, the two-story restaurant features whitewashed brick walls covered in Pop Art. The 1,800-square-foot first level seats 34 and serves small plates, while the 2,200-square-foot upper level seats 40 guests and offers a full menu. Both areas are available for buyouts. The cocktail list includes both classic and signature drinks, as well as the option to "pick your poison," in which the bartender concocts a drink based on a descriptor such as sweet, savory, or light.
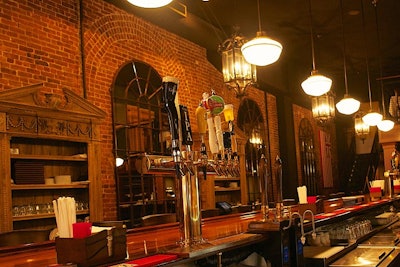
The East Village Indian restaurant Brick Lane Curry House has opened a 140-seat location on the Upper East Side. The new location has a 40-foot bar where it serves British beers as well as cocktails with Indian spices. It has two private dining rooms with speaker systems.
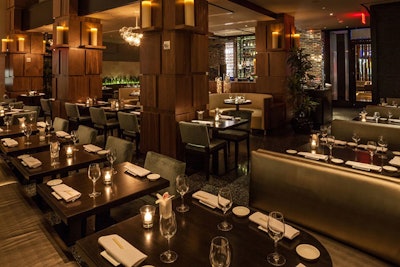
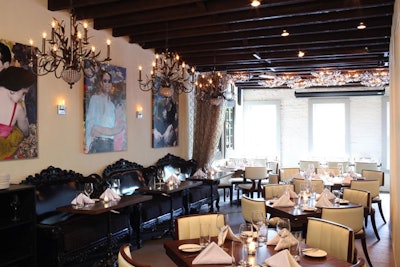
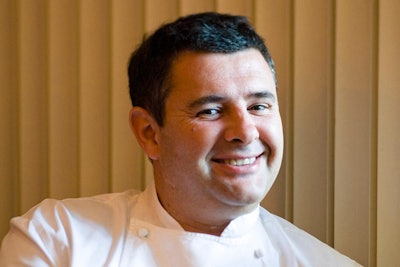
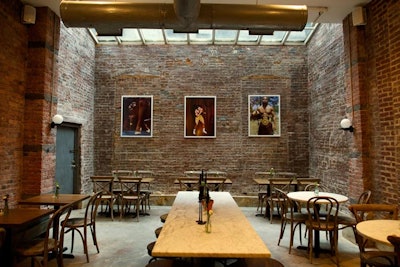
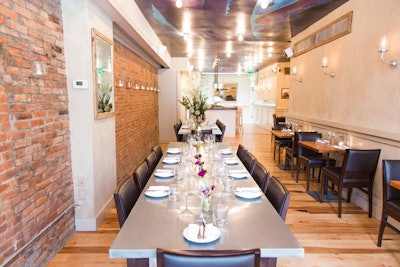
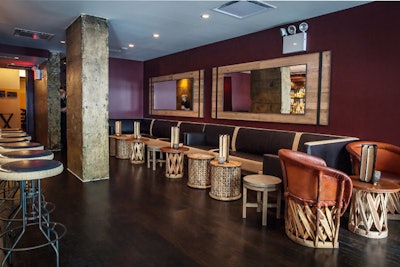
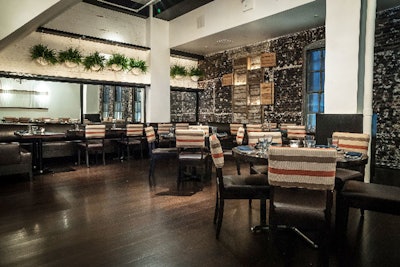

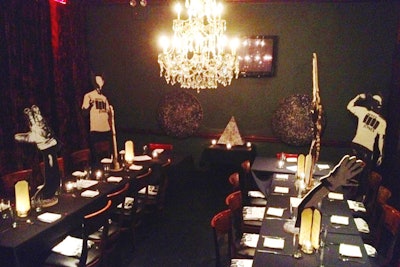
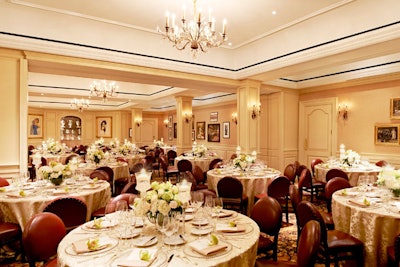
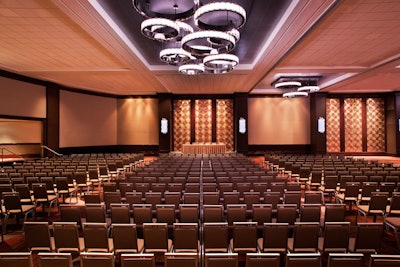
The Sheraton New York Times Square Hotel recently finished a $20 million renovation of its ballroom, meeting rooms, and pre-function space as part of the hotel's $185 million renovation. The Metropolitan Ballroom is the largest event space and holds as many as 2,500 guests for receptions and 1,600 for banquets. The redesign, from Wilson Associates, emphasizes natural light and warm colors and features a circular motif from the carpet to the light fixtures.
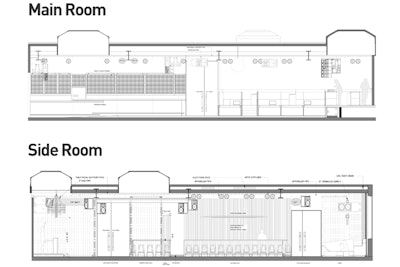
Verboten, which for a decade produced deep house and techno parties at venues across New York, is opening its own 10,000-square-foot club. Set to open at the end of the summer in Williamsburg, Brooklyn, the club will be able to accommodate about 750 people. It will have two rooms—the larger will feature modern industrial design with exposed joists, a reclaimed wood dance floor, raised seating areas, and steel accents. The smaller room is intended to be an elegant cabaret with plush leather banquettes, tufted daybeds, and aged neon chandeliers. The space will have three stages, two DJ booths and DJ equipment, a V.I.P. entrance, in-house catering, and a full kitchen.
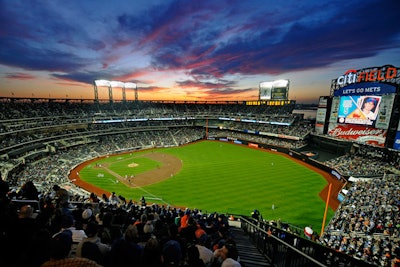
Home to this year's Major League Baseball All-Star Game, Citi Field is a massive venue for non-baseball events as well. The 43,000-seat ballpark, which opened in 2009, has multiple spaces for corporate event rental. The largest space is the Jackie Robinson Rotunda, the 19,000-square-foot entrance with a capacity for 1,500 people. Elsewhere, the 10,000-square-foot Excelsior Club holds 600, the Acela Club restaurant seats 350, and an auditorium has space for 150.
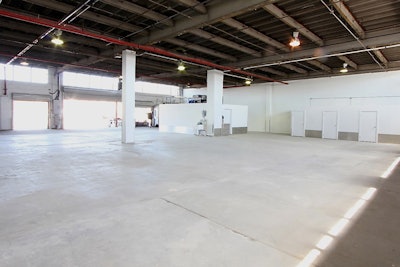
Gotham Stages, a new independent venue in Greenpoint, is a 10,000-square-foot raw event space with Manhattan skyline views as well as a 5,000-square-foot parking lot.
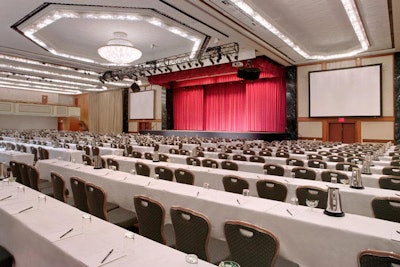
The New York Hilton Midtown, this year marking its 50th anniversary, boasts the city's largest grand ballroom. The hotel's Grand Ballroom Suite is 25,202 square feet and can seat 2,800 and fit 3,300 theater-style. The column-free space contains a stage with hydraulic lifts and is set to undergo a renovation next year.
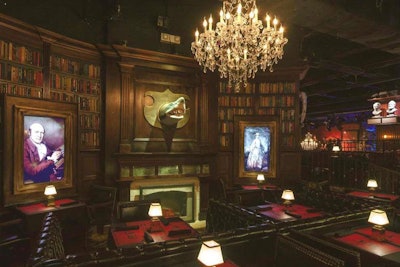
A combination restaurant and entertainment attraction, Jekyll & Hyde Club in Times Square has two levels of seating and a mezzanine area. The venue takes its inspiration from the 19th century novel and decor features leather banquettes and dark wood, along with themed details such as skeletons, taxidermy, and bookcase-lined shelves. Buyouts are available for events of as many as 500 people.
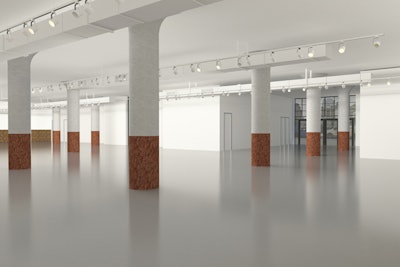
Opening in late 2013 in the former H&H Bagel factory, Metropolitan West will offer 24,000 square feet over two floors along with rooftop access. Each floor will accommodate 450 seated guests or 700 for receptions and has 14-foot ceilings with 360-degree views of the Hudson river and Manhattan skyline. Metropolitan West is from the same team behind Metropolitan Pavilion in Chelsea and will have a full sound system, an LED lighting installation, Wi-Fi, and other technical features.
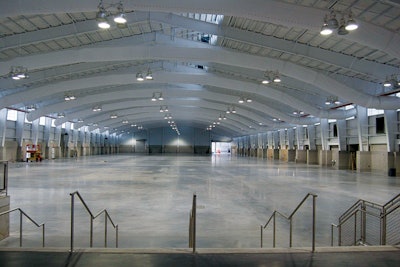
The largest single room at the Jacob K. Javits Convention Center is Javits Center North with 80,000 gross square feet of exhibit space. The space seats 3,300 for banquets; 5,500 theater-style, and 4,200 for classroom seating. Other large rooms at the convention center include the Special Events Hall with 30,000 square feet and room for 3,200 theater-style and 1,200 for banquets and receptions, as well as the Galleria/River Pavilion, which has 45,000 gross square feet and seats 1,200 for banquets and 3,100 for receptions. The convention center is finishing a renovation that will add a green roof and other amenities to the building by the end of the year.
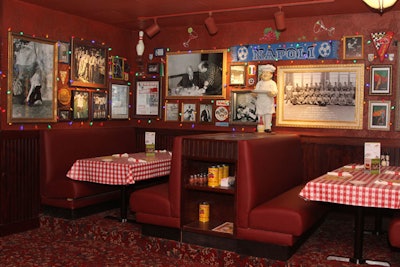
Big Times Square restaurants are back with Buca di Beppo Italian Restaurant opening its first location in the city at Broadway and 45th Street. The family-style restaurant is available for buyouts and seats 250 guests in a variety of groupings, including a booth in the kitchen. The vibe is an eclectic vintage setting, with irreverent photographs, strings of multicolored decorative lights, and gingham tablecloths.
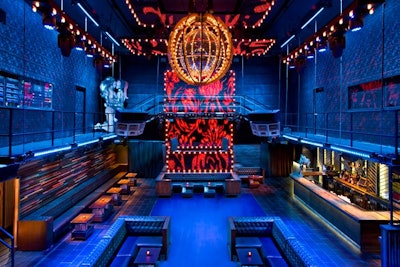
Ten years after Marquee opened, the Chelsea mega-club has a new life following a multimillion-dollar renovation in January that created a new entrance, reconfigured the interior, expanded the stage, and upgraded the audiovisual experience to a Funktion-One sound system that can be synced with images on a massive LED screen and five moveable rigs of LED lights. Events at the 1,200-person club can take over the entire venue or two smaller areas, the mezzanine or a main-floor alcove room dubbed “the Boombox.”
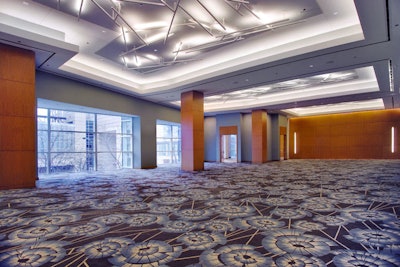
The Hyatt Regency McCormick Place just completed a $100 million expansion and renovation. Attached to McCormick Place convention center, the hotel has a new 460-room tower; its 800 current rooms were redesigned, and the meeting spaces were renovated, as well. The 4,000-square-foot Prairie Room (pictured) has been revamped to offer more natural light and has new designer lighting and wood finishes. It can host receptions for 415, banquets for 360, and meetings for as many as 450. The 25,000-square-foot Hyatt Conference Center was also renovated, adding three boardrooms and a business center.
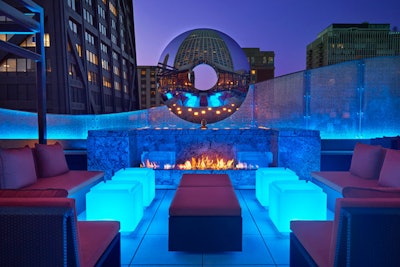
The Ritz-Carlton Chicago opened a rooftop event space in May. The venue, which has a color-changing LED wall and a circular sculpture called "the Lenz," can seat 57 or hold 125 for receptions. Menu items include burger beignets stuffed with Wagyu beef and American cheese, as well as Ritz Crackers topped with house-made Parmesan spread and truffle honey. Handcrafted and kegged cocktails pair with each of the small bites, and specialty drinks include the Hemingway’s Heart, made with 10 Cane rum, grapefruit, blood oranges, and lime.
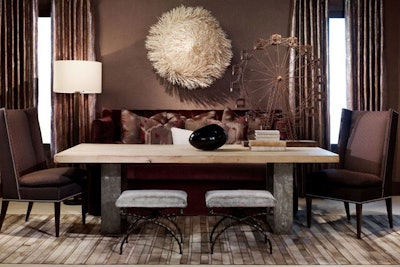
At the Merchandise Mart, DreamHome is a 3,000-square-foot showcase of rooms created by several interior designers. There are 10 rooms total, including a model living room, dining room, game room, and kitchen. For the first time, the showcase will host private events this summer through September 1. The design-savvy venue can host receptions for 125 with ample space for catering and bars.
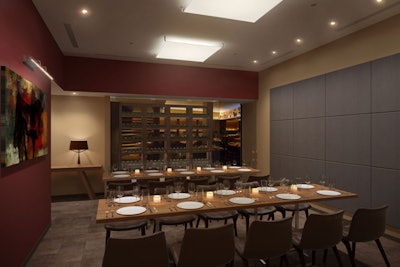
Burke's Dining Room is new to David Burke's Primehouse at the James Hotel. Decked with a temperature-controlled wine storage unit known as the "wall of wine," the room can host dinners for 20. The dining experience recalls a chef's table, with a Primehouse chef creating a custom menu for each event and presiding over the function personally.
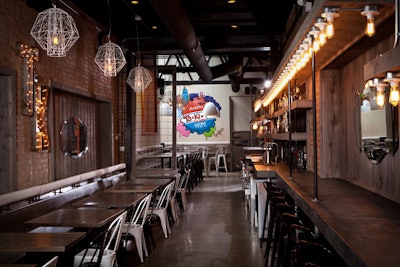
Open in Wicker Park since March, Takito Kitchen is helmed by former Carnivale chef David Dworshak. With an open kitchen, the hip taqueria is decked with custom antique-style lighting and street art from local graffiti artists. Summery menu options include cucumber margaritas served out of clay jars and crispy red-fish tacos. A semiprivate dining area can seat 44 or hold 50 for cocktails. For larger parties, the whole venue can be bought out to host receptions for 100.
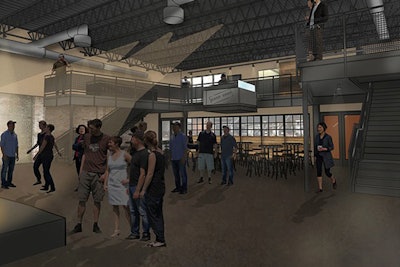
Slated to open in Bucktown in July, Chicago Chop Shop and the 1st Ward will offer a combined restaurant, butcher shop, bar, and event space. The butcher shop will have catering and a menu that includes sandwiches, pastas, and homemade sausages and meatballs. The bar and restaurant will have a menu of seasonal salads and affordable prime meats. Adjacent to the Chop Shop, the 1st Ward event space is 6,000 square feet and is headed by event producer Matt Woodburn, who's also the chief sales rep at Sound Investment. It can host standing events for 500 and has 16- by 20-foot modular staging.

On Ohio Street Beach, Caffe Oliva is open for its second season with a revamped menu. Now serving Mediterranean small plates such as lamb meatballs and tabbouleh chopped salad, the venue also has specialty cocktails including mojitos and the vodka-based Knockout Lemonade. With table and cabana seating, the cafe can host events for as many as 300 guests.

In River North, Centro Ristorante opened in May. From the Rosebud Restaurant Group, the venue has a supper-club vibe and serves hearty Italian fare in communal copper vessels. Signature menu items include cavatelli al forno, meatballs in white-bean-escarole sauce, and double-breasted Colorado lamb chops. The venue has 190 seats inside and seats an additional 25 on the patio. The semiprivate dining room holds 25 to 35.

Inspired by two made-in-Chicago inventions—the Ferris wheel and Cracker Jacks—Ferris and Jack opened in MileNorth, a Chicago Hotel, in May. A combination marketplace, restaurant, and lobby lounge, the venue serves Midwestern beer, sausage trios, and cocktails with Chicago-centric names such as "the Wrigley." With a sliding glass door bearing the image of a Ferris wheel, a private dining room seats 32.
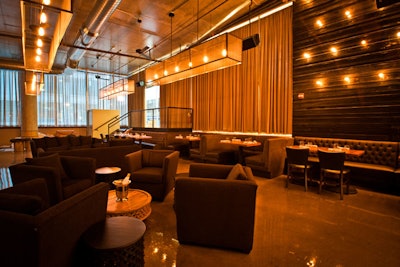
Billed as a "farm-to-tavern" venue, Central Standard opened in River North in March. It specializes in regional fare from its namesake time zone. On the menu, options include bison chili, blue crab cakes, and St. Louis fried ravioli. There are also inventive cocktails such as the "Southern Breakfast," made with bacon-infused Knob Creek and ginger beer. The venue has an industrial look with wire-wrapped columns and concrete floors, but oversize leather booths and a fireplace lend some coziness. A semiprivate room can host meetings or events for 20. The mezzanine, which has its own bar and seating for 15, can also host events.
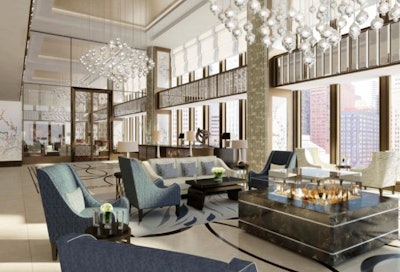
Langham Hospitality opened a Chicago location July 10, the Langham Chicago. In a 52-story tower designed by Mies van der Rohe, the hotel has a spa, a lobby (pictured), a Mediterranean restaurant, 316 guest rooms, and 15,000 square feet of event space. The largest single space is the Devonshire Ballroom. At 4,725 square feet, the room can hold receptions for 500 and seat 350 theater-style.
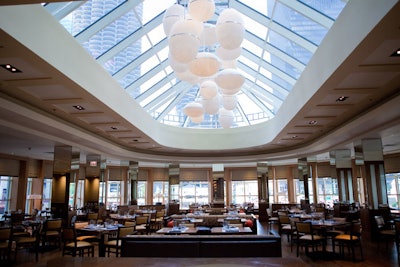
The Renaissance Chicago Downtown Hotel has 34,867 square feet of event space, including the Grand Ballroom that can hold 1,106 guests. In June, the hotel completed a $2 million renovation to its Great Street restaurant, which now has floor-to-ceiling windows with views of the Chicago River. With seating for 240, the newly modernized restaurant has natural woods, clean lines, and a glass dome that brings in natural light. A new menu of local and seasonal fare includes pork with smoked cheddar grits, brown-butter walleye, and kale Caesar salads, and executive chef James Samson can arrange destination-themed catering packages.
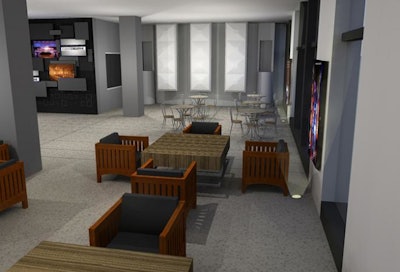
In the West Loop, VenueOne recently underwent a revamp and expansion. The 33,000-square-foot event space has two floors and can host standing events for 800 and seated functions for 500. There's also a meeting center with seven private meeting suites. The audiovisual amenities include HD video on 60 screens, an LED color-changing light system, a built-in sound system, and a seamless plasma wall. The venue has a new, full-service kitchen with on-site chefs and is managed by production firm Event Creative.
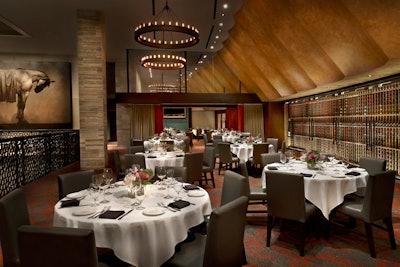
Billed as one of Chicago's largest steak houses, the splashy Del Frisco's Double Eagle Steak House opened in early December. In a 24,000-square-foot former movie theater, the restaurant has 500 total seats and can host standing functions for 900 guests. There are also several private dining rooms. The mezzanine can be rented out to hold 90; when combined with the Double Eagle room, it can host receptions for around 150. Along with steaks, hearty side dishes such as macaroni 'n' cheese, and desserts including a six-layer lemon Doberge cake, the venue offers 1,500 varieties of wine.
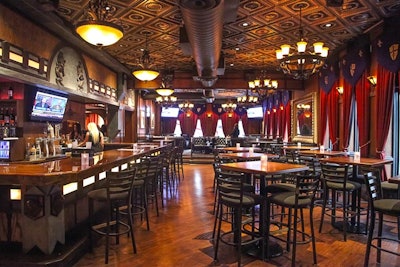
Castle nightclub took over the former Excalibur and Vision space in River North in March. The complex houses five spaces: The Palladium is a club-style space with its own sound, video, and lighting system; the adjacent Sanctuary has three levels; the Cabaret, next to the Craft Pub on the first floor, is suitable for after-work gatherings; and the Lair Lounge has the look of an upscale lounge. The venue holds as many as 3,000 and offers LED video walls and 3-D projection systems.
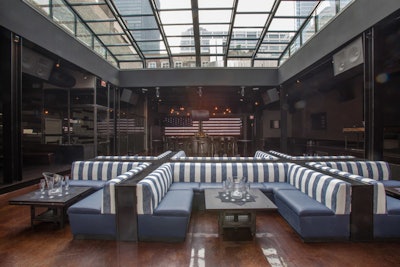
American Junkie—a bar, restaurant, and entertainment venue—opened a River North location in March. With a 600-guest total capacity, the venue has tables, brick walls, and staff shirts emblazoned with the American flag, plus retractable glass doors that open out onto Illinois Street. The custom roof is made of glass and retracts to offer views of the city skyline. The first floor has 170 seats and a bar that serves craft cocktails and private-label wines; it holds 250 for receptions. On the second floor, there are 37 TVs, a custom speaker system, and a stage; the upper-level space seats 150 or holds 250 for cocktails. DJ booths populate both levels. Chef Kendall Duque, formerly of Sepia, oversees the American menu.
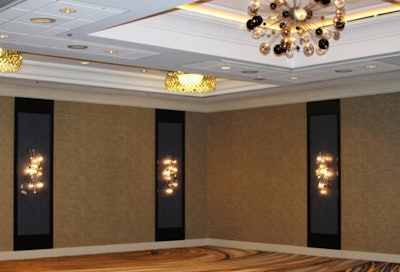
The former Wyndham Chicago hotel recently underwent a $25 million renovation and is now the Hyatt Chicago Magnificent Mile. During the renovation, the hotel's 18,000 square feet of event space, which includes 14 meeting rooms, got a makeover. New carpeting is printed with a wave pattern inspired by Lake Michigan, sculptural light fixtures give a modern boost, and new drapery allows natural light to filter in. The largest event space, the Grand Ballroom (pictured), can host receptions for 460, seat 400 in a theater-style setting, or hold a classroom-style setup for 220.
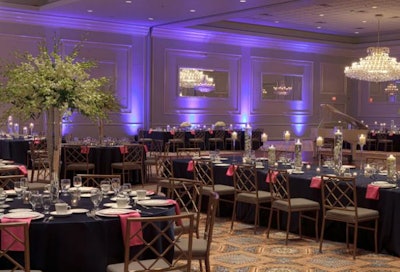
Drury Lane Oakbrook is in the midst of a large-scale renovation. The first stage was completed in March, and the second phase is expected to be complete by mid-2014. Phase one of the renovations included a makeover of the 27,000-square-foot Grand Ballroom along with the main lobby and the cocktail lounge. The ballroom has a new color scheme of soft blue and cream, paisley carpeting based on a design found in a Russian palace, and new furnishings including brushed bronze upholstered chairs. The sprawling room can hold 1,800 guests.
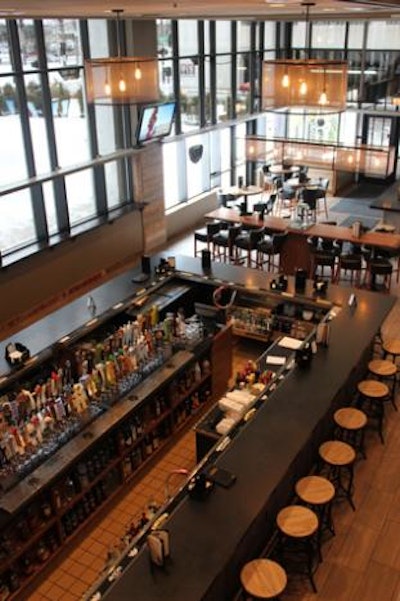
Park Tavern, a 10,000-square-foot gastropub, opened near the United Center in December. The venue has three sizable private dining rooms, which can hold receptions for 80 to 150; the entire space can hold standing functions for 600 or seated affairs for 200. The space has two main bars, communal tables, and oversize booths; in the upstairs lounge, tabletop beer taps let guests pour their own drinks. The menu specializes in quirky snacks such as Animal Tots (a combo of pulled pork, cheese curds, grain mustard, fried egg, gravy, and tater tots), the foot-long grilled cheese, and bacon doughnuts. The bar slings 40 kinds of craft beers, and a 3,000-square-foot beer garden is open in the warmer months.
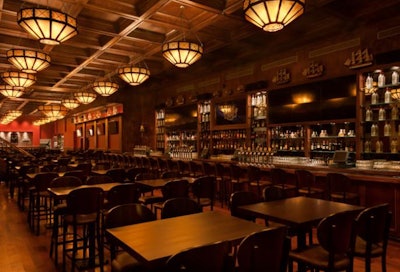
Open since November, John Barleycorn River North can host events for as many as 775 guests. The 14,000-square-foot venue spans two floors and has seating for 400. The nautically themed space is decked with handmade chandeliers, a mahogany coffered ceiling, and model ships. A wrought-iron-and-wood staircase leads to the second floor, which has a 75-foot, retractable glass roof, two full-service bars, and elevated dining booths. Audiovisual amenities include 73 60-inch HD TVs and a 12-panel video wall mounted under the glass roof on the second floor. The menu offers beer-battered fish and chips, baby back ribs, and build-your-own burgers.




