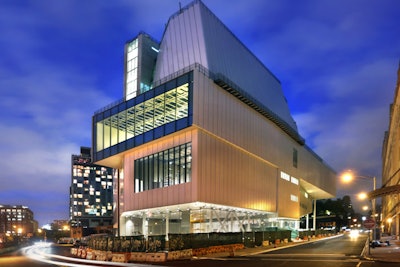
The Whitney Museum of American Art moved downtown in May after a splash opening that drew First Lady Michelle Obama. Trading the Upper East Side for the meatpacking district, the 220,000-square-foot contemporary art museum designed by architect Renzo Piano has double the exhibition space of its previous home. Among the spaces available for events are a 6,200-square-foot lobby, a 170-seat theater, a black box theater, and a spacious outdoor gallery. It’s also home to the restaurant Untitled from Union Square Hospitality Group. The museum is seeking LEED Gold certification and incorporated a number of sustainable features such as a cogeneration plant to reduce energy usage, a green roof, and a storm water detention tank to reduce storm water runoff. During construction, one-fifth of the construction materials were recycled.
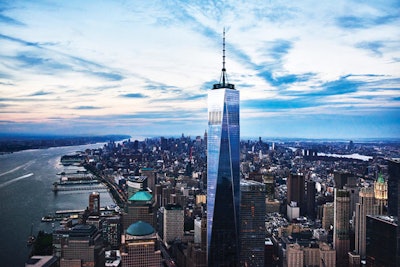
From atop One World Trade Center—the city's tallest building—the One World Observatory offers panoramic views of New York from levels 100, 101, and 102. Guests reach the observatory through high-speed elevators that educate guests on the history of the site during the ride. The 102nd floor serves as a 9,300-square-foot event space that holds 300 for receptions. It offers catering and includes features such as a sound system and HD projection capabilities, as well as a dedicated security lane for event attendees. Small groups can make reservations at One Dine, the fine-dining restaurant on the 101st floor. It opened in May.
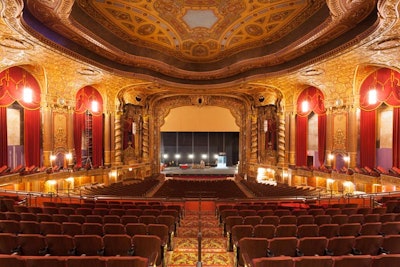
Following a years-long restoration, the historic Kings Theatre in Brooklyn's Flatbush neighborhood opened in February. Formerly called the Loew's Kings Theatre, the venue originally opened in 1929 but has been closed for the past 40 years. Now owned by the city, the space finished a $94 million renovation that restored its ornate design and modernized the facility for live performances. At 3,250 seats, it is now the largest theater in Brooklyn.
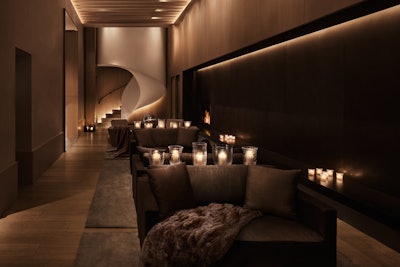
New York Edition, the city’s first outpost of Ian Schrager’s stylish luxury concept for Marriott, opened in May in the former clock tower headquarters for the Metropolitan Life Insurance Company overlooking Madison Square Park. Designed by David Rockwell, the 273-room hotel mixes period details like the original windows with a streamlined residential aesthetic. The property has 2,100 square feet of meeting and event space. Three of its studio spaces can be combined to seat 102 guests theater-style or 80 banquet-style. There is a prefunction space for receptions as well as a 14-person boardroom. Additionally, three 1,350-square-foot penthouses are available for events. Chef Jason Atherton’s the Clocktower restaurant, a partnership with restaurateur Stephen Starr, occupies several rooms on the second floor and will plan custom menus for events.
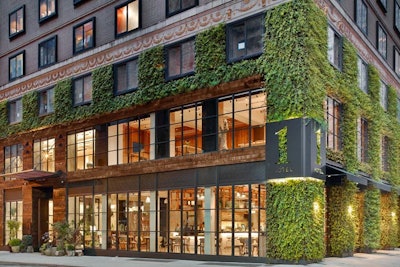
Specifically designed as an eco-friendly hotel brand, 1 Hotel Central Park made its New York debut this summer. The luxury property, located 58th Street and Sixth Avenue, features interior designs by AvroKo Hospitality that used low-impact, reclaimed, and natural materials. A signature design element from landscape designer Harrison Green of Damien Harrison is a three-story exterior living green wall. The building features energy-efficient heating and cooling systems, low-flow plumbing fixtures, and low-V.O.C paints, adhesives, sealants, and finishes. The property also offers green transportation perks including Tesla electric car service, complimentary bicycle valet, and complimentary parking for guests who bring their own electric vehicles. The hotel is also home to Jams by Jonathan Waxman, a reincarnation of the chef’s 1980s-era restaurant. The 110-seat restaurant and bar serves California-inspired farm-to-table cuisine and has private dining space.
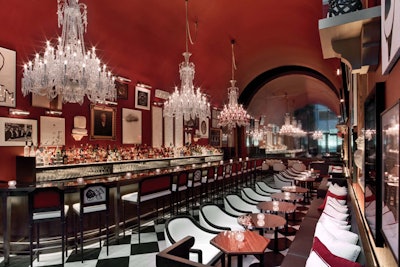
Bedecked in its namesake French crystal, the Baccarat Hotel opened in Midtown in March. The 50-story building from architecture firm Skidmore, Owings & Merrill houses both the 114-room luxury hotel as well as private residences. The hotel has one dedicated event space, the 800-square-foot Harmonie Room, which holds 40 guests for receptions or meetings. The salon-style room, with high ceilings and generous natural light, features Baccarat sconces as well as amenities such as a projection screen, blackout drapes, two flat-screen TVs, and high-speed Wi-Fi. The hotel also boasts the first La Mer spa, a subterranean swimming pool, a contemporary French restaurant, Chevalier, and a bar called Bar.
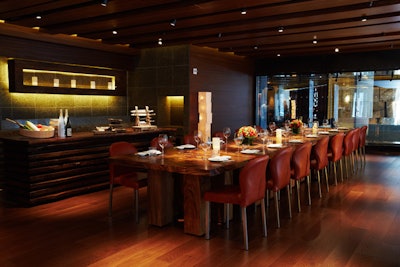
Zuma, the London-based brand of Japanese izakaya-style restaurants, opened a New York location on Madison Avenue in Midtown East, its second outpost in the United States following one in Miami. Each location features its own look, and the 22,000-square-foot bilevel space in New York was designed by Noriyoshi Muramatsu of Studio Glitt. The main level contains the dining room as well as separate sushi and robata counters and a sake bar. The second floor features a lounge that overlooks the dining room as well as a separate wing that has six private dining rooms. Five of them can be combined into a 3,100-square-foot space that seats 125 or holds 180 for receptions. The private rooms come with a host of amenities such as a D&B custom sound system, drop-down HD projectors and screens, and wall-mounted iPads to control audiovisual equipment. The design features hardwood floors, live edge wooden tables from Thailand, Italian leather couches and chairs, and custom window blinds made of antique silk obis. Staff can also arrange a private entry into the space.
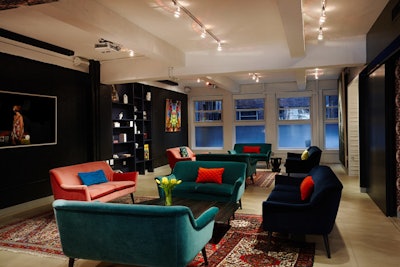
The funky event space Meet on Chrystie opened in late February from two venue veterans, Marc and Sara Schiller. Under the belief that the city did not need another white-box meeting space, the Schillers designed a Lower East Side venue as a salon-like space with engaging design such as custom patterned wallpaper and a crystal chandelier covered in wax. Clear, doughnut-like lighting fixtures can be stuffed with trinkets for subtle branding opportunities. The space, available for full or partial buyout, has about 3,600 square feet and seats 80 or holds 200 for receptions. It offers audiovisual equipment such as drop-down HD presentation screens, built-in surround sound, and Wi-Fi, as well as soundproof dividers for the rooms. Its unique features include an open kitchen, where guests can serve themselves beverages from a glass-front refrigerator.
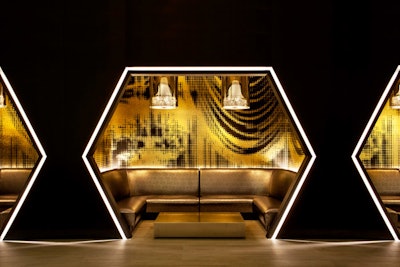
W New York—Times Square debuted a new design for its Living Room lobby and bar area in October following a $10 million renovation. Designed by Josh Held Design and Starwood’s internal design team, the space is an homage to its theater district home. The “stage drape” entrance is marked by a die-cut metal screen that gives way to a lounge-like space with banquettes inspired by theater skyboxes that include luxe materials such as smoked bronze glass, antiqued brass mirrors, and velvety fabrics. An ode to the neon lights of Times Square is an installation from Lite Brite Neon along the 40-foot bar that gradually becomes visible as day turns to night. The room also includes a DJ booth designed like the iconic New Year’s Eve ball and a photo booth that immediately uploads images to the hotel’s Instagram feed as well as displays them on mirrors in the bathroom. The cocktail menu has been updated by the New York-based culinary group IndieFork and incorporates homemade infused syrups and pickled fruits and vegetables.
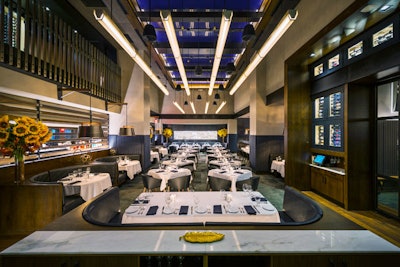
Cameron Mitchell Restaurants made its New York debut with the opening of Ocean Prime in October. The Midtown seafood and steak concept features an indulgent menu of dry-aged steaks, twin lobster tails, and a selection of sushi rolls. There is an extensive wine list and a number of creative cocktails, including the theatrical Berries & Bubbles, which is served table-side with dry ice that creates bubbles and smoke. The firm Icrave designed the expansive 7,400-square-foot restaurant, which seats 250. Private dining rooms are located on both the first and second floors. The Rockefeller Room seats 13 guests; the Times Room seats about 50, and the Carnegie and Guggenheim Rooms each seat 18 guests or can be combined to seat 40 or hold 60 for receptions. Prefunction space for the second-floor private dining areas overlooks the dining room. Full restaurant buyouts also are available.
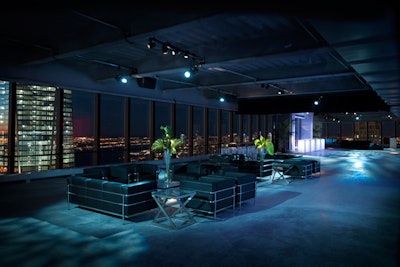
Located on the 68th floor of 4 World Trade, WTC360 Riviera at the World Trade is a 34,000-square-foot private event space operated by Riviera Caterers. Offering a blank slate for event planners, the column-free space offers amenities such as 10-foot windows with sprawling views of lower Manhattan and the Hudson River, an in-house power source for audiovisual and lighting needs, and multiple high-speed elevators. Riviera is the in-house event producer and caterer at the venue, which opened in early December. It holds 440 for reception-style events.
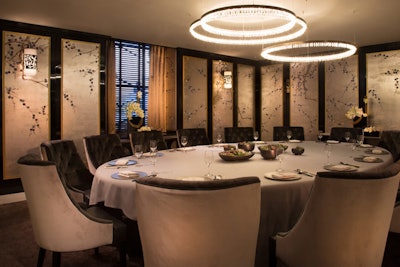
One of the few fine-dining Chinese restaurants in New York is La Chine, which opened at the Waldorf Astoria New York in November. The noted Chinese chef Jereme Leung helped develop the menu of authentic regional Chinese cuisine, and a team from the restaurant visited several Chinese provinces to get inspiration on how to translate dishes and tastes for a New York audience. As indicated in the restaurant’s name, the menu also has French influences. The beverage service features Chinese wines and Asian spirits such as sake, shochu, and baijiu, as well as a selection of teas all sourced in China. Studio Gaia designed the elegant interiors, which use traditional Chinese motifs such as cherry blossoms and geometric screens as well as nod to the hotel’s original Art Deco design. Statement pieces like a three-tiered chandelier and a white travertine floor complete the look. The main dining room seats 125, and custom screens section off a semiprivate dining space. The restaurant also has a private lounge called Meng that holds 20 for receptions and a private dining room that seats 16.
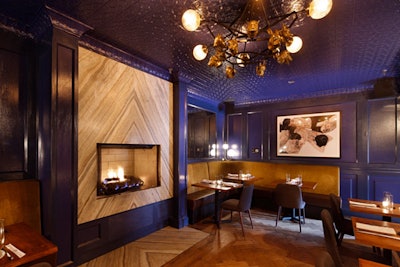
The latest incarnation of the legendary Chelsea nightclub Limelight is a Chinese restaurant with ample private dining space. Jue Lan Club, named after an early 20th-century Chinese arts society, opened in December after taking over the former Todd English restaurant Château Cherbuliez. It has a larger footprint, however, since it uses more of the building. The venue consists of seven dining rooms, each decorated with a different concept. On the first floor is the front bar and lounge, which seats 50, and the main dining room, which seats 75 at circular booths upholstered in emerald-green velour and leather and at other custom-designed tables. The second floor features three spaces for private events: the 14-seat Forbidden Room; the 30-seat 1932 Room; and the Warhol Salon, which seats 33 or holds 50 for cocktails and includes a full-service bar. Two spaces are outdoors: the seasonal Imperial Garden, which seats 75 or holds 100 for receptions, and the backyard Graffiti Alley, a 25-seat V.I.P. space that is accessed through the kitchen. New York-based Dutch East Design created the interiors, which make nods to the building’s former life. The second-floor bathroom is covered in wallpaper made from an image of Andy Warhol’s medicine cabinet. The hallway leading to the Forbidden Room is papered in trading-card images of the club kids who once frequented the Limelight. Other touches, like the photography of modern-day China and red paper lanterns in the alley, remind visitors of the restaurant’s current life.
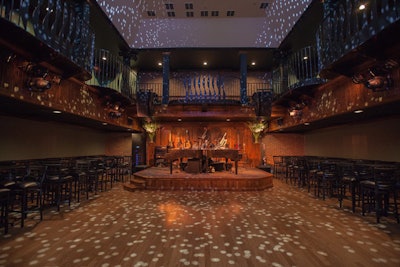
Howl at the Moon, the chain of live music bars, opened its 17th location in the theater district. The vibe is upbeat and fun, and entertainers are available to set the scene, from light dinner music to a full band playing contemporary hit music. The venue spans both a main floor and mezzanine, and both levels can be used for private events, or the entire venue can be bought out for receptions of as many as 600 people or plated dinners for 400. The main floor holds 400 for cocktails or seats 200 for dinner. The space can be broken into two for smaller events. The mezzanine, with views of the stage and dance floor, holds 200 for cocktails or 150 for buffet dinners.
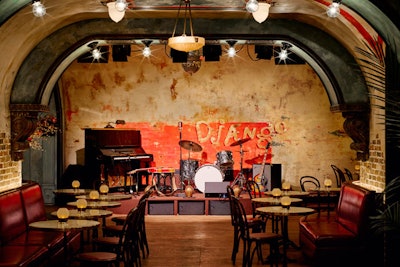
The Tribeca Grand hotel has a new name—the Roxy—and has opened new venues including Jack's Stir Brew Coffee and the Django, an underground jazz club. Designed with a vintage Parisian look, the space has red leather banquettes, arched ceilings, and a stage for live music. It seats 150 or holds 200 for receptions. The hotel also is renovating its 201 guest rooms, a project slated to finish this spring.

A live music venue called Flash Factory has taken over the former Shadow nightclub spot in Chelsea, offering a space that can hold 1,000 people for events. Occupying 10,000 square feet, the space underwent a gut renovation that lasted three years and sought to present an authentic, lived-in vibe in contrast to the city’s glossy nighclubs. Its design uses repurposed materials such as ceiling arches made from reclaimed wood from a church and a stained glass piece behind the DJ booth. The main room, which features a full stage, holds 750 guests, while a smaller room holds 250 guests and has a DJ booth. They can be used together or separately for private events. The space features a custom sound system and lighting design from Barcelona-based LEDsControl, as well as two large bars. The venue opened in January.
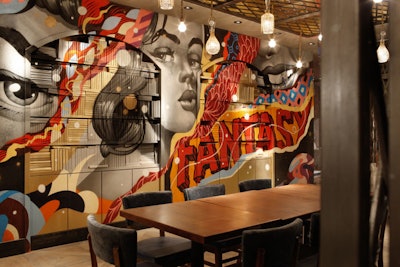
Vandal, an expansive restaurant and bar from TAO Group, opened in January on the Bowery. The 22,000-square-foot, 360-seat venue serves a global street fare-inspired menu and features art from seven famed street artists. For private dining, there is the Secret Garden room that offers nature-inspired design elements such as ceiling joists strewn with vines and string lights and glass globe lights filled with gold butterflies. The room also has two walls covered in applied wheat paste murals by Shepard Fairey. In temperate weather, a wall of glass garage doors can open onto the sidewalk while a row of tall planters still allow for privacy. The space seats 70 or holds 100 for cocktails. Another option is an elevated seating area in the back dining room partitioned off by expandable bronze screens. It seats 32 guests.

A second, larger location of the French bakery and café Maman has opened in TriBeCa in December. Serving seasonal South of France fare from Michelin-starred chef Armand Arnal in a 2,000-square-foot space with generous 160-foot ceilings. In the front is a casual room with counter service and cozy daybed-like seating.The back dining area, called the salle a manger, has its own bar and can be used for private events. The room has moveable communal tables that seat 40 altogether; the room holds 60 for cocktails. The look mixes vintage and French country styles with exposed whitewashed bricks, dark wood floors, and blue and white accents.
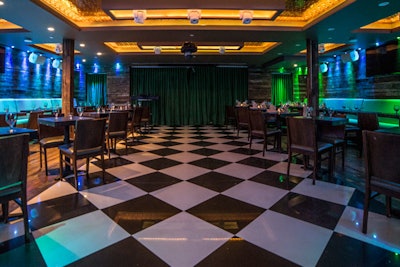
Inwood Bar and Grill opened in November. The two-story, 11,000-square-foot New American restaurant spans two stories and has a terrace and outdoor beer garden, which all can be used for events. The main dining room seats 150; for buyouts that use indoor and outdoor space, the venue holds some 1,000 guests. Amenities include 30 flat-screen TVs and a full sound system.
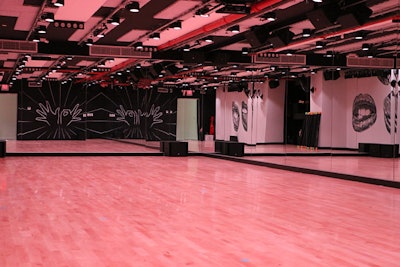
The cardio fitness studio 305 Fitness opened a second New York location in Midtown in January. The 5,000-square-foot space covers two floors and has amenities like sprung wood floors, an audio system, a DJ booth, and a lounge. The studio’s is known for its multisensory cardio workouts that feature a light show and music from a live DJ. Designer Robert Bloom created the light show using 150 LED lamps. The venue’s Studio B is available for private event rental and fits 25 people for receptions.
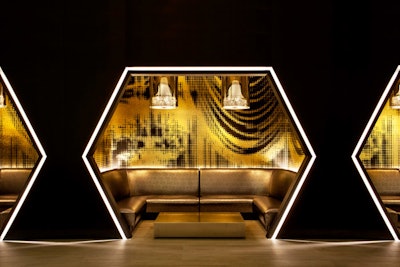
W New York—Times Square debuted a new design for its Living Room lobby and bar area in October following a $10 million renovation. Designed by Josh Held Design and Starwood’s internal design team, the space is an homage to its theater district home. The “stage drape” entrance is marked by a die-cut metal screen that gives way to a lounge-like space with banquettes inspired by theater skyboxes that include luxe materials such as smoked bronze glass, antiqued brass mirrors, and velvety fabrics. An ode to the neon lights of Times Square is an installation from Lite Brite Neon along the 40-foot bar that gradually becomes visible as day turns to night. The room also includes a DJ booth designed like the iconic New Year’s Eve ball and a photo booth that immediately uploads images to the hotel’s Instagram feed as well as displays them on mirrors in the bathroom. The cocktail menu has been updated by the New York-based culinary group IndieFork and incorporates homemade infused syrups and pickled fruits and vegetables.
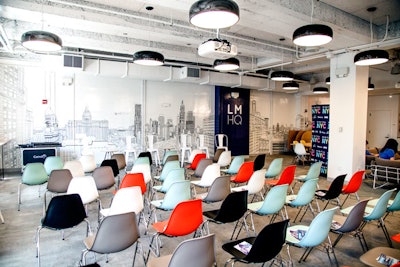
Billed as a 12,500-square-foot “clubhouse,” the shared office space LMHQ offers several areas for meetings or events. The financial district space features sleek design with concrete floors, Eames stacking chairs, and Herman Miller tables and couches that gives it the feel of a tech start-up. It includes a 140-seat flexible event space and five meeting rooms that range from the five-person lounge-like Jennings room to the 16-person Tesla boardroom that comes with IdeaPaint writable walls and a webcam. Other amenities include audiovisual system with wireless microphones and projectors, a coffee shop, and a “living room” for informal gatherings. Through a grant from ConEdison, LMHQ will provide event space for free to qualified nonprofit organizations. It opened in June.
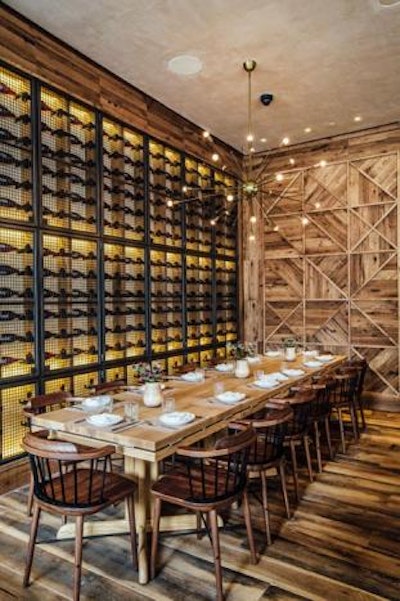
From chef Laurent Tourondel is L’Amico, an Italian-influenced restaurant that opened in the Eventi hotel in Chelsea in September. The menu offers wood-fired pizzas, pastas, main dishes, and side dishes and vegetables that rotate seasonally. The warm interior from Brooklyn-based Crème features an open kitchen, reclaimed wood, geometric floor tiling, and floor-to-ceiling windows that overlook Sixth Avenue. The space seats 90 and has a private dining room. L’Amico was one of three new food and beverage outlets to open at the property as part of a recent renovation.
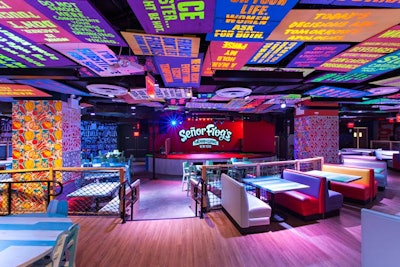
The Señor Frog's chain of lively Mexican bars and restaurants has expanded to the Northeast. Señor Frog's Times Square is located in a 22,000-square-foot space spread over two floors. The decor carries over the Caribbean vibe of the original location in Cancun, Mexico, with vibrant colors and prints, nautical rope and netting, and irreverent signs that cover the ceiling. The menu includes Mexican staples along with gimmicky specialty dishes such a the “mousetrap quesadilla” that is served on an actual mousetrap. The cocktail list skews toward Caribbean favorites such as daiquiris and margaritas. The venue seats 420 at tables or holds 600 for receptions. It opened in September.
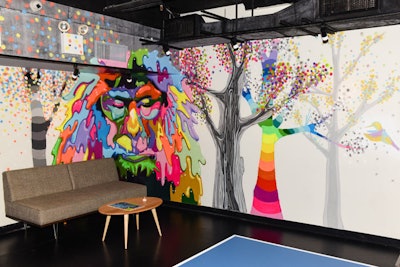
In time for its sixth anniversary, the ping-pong haven Spin New York updated its look with a renovation that debuted in September. Architectural and design firm the Rockwell Group handled the update to the 14,000-square-foot space. Five graffiti artists created custom wall art installations for the space, lending the Flatiron venue an authentic New York vibe. Lighting and seating also were updated. The space holds 500 guests for receptions and has a 60-person private room with its own bar, DJ booth, and two ping-pong courts.
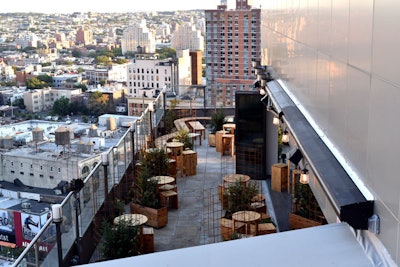
With views of Brooklyn skyline, Kimoto Rooftop Beer Garden opened in September atop the Aloft New York Brooklyn hotel. Designed with a clean and modern aesthetic, the space features blond wood tables, stools, and curving benches as well as landscaping that combines some 100 species of plants. The menu from chef Brian Tsao features a mix of Asian and American comfort foods such as the Spam sushi dog—a Spam “hot dog” rolled in sushi rice and nori—and Shibuya disco fries topped with beef brisket, jalapeño, daikon chili, garlic sour cream, and sriracha. The beer list features of 20 craft brews that are either local, Asian, or made with Asian ingredients. The venue has 110 seats on the outdoor terrace and 115 seats indoors, including in a private dining room that seats 30 and adjoins a zen rock garden.
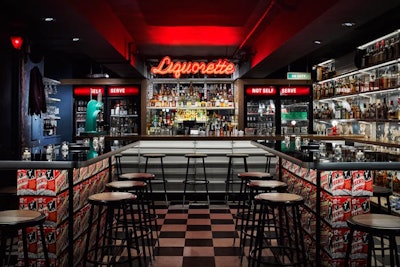
The bar Genuine Liquorette opened in late September in a space underneath sister restaurant Genuine Superette. A project of AvroKO Hospitality Group with design from AvroKO, the bar has a retro feel, with a black-and-white checkered floor, black lacquered chrome-rimmed high-top tables, and old newspaper and alcohol and tobacco advertisements on the walls. It offers an impressive 750 different bottles of spirits, and a select menu from Genuine Superette is available. Located in Little Italy, the bar has 38 seats or holds about 60 people standing and is available for buyout.
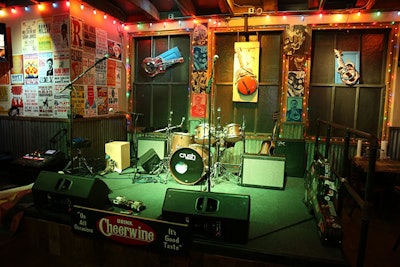
In September, Brother Jimmy’s Union Square relaunched as Brother Jimmy’s Live, a honky-tonk-like space with live country and Southern rock performances and a menu of barbecue and other Southern staples. The 7,500-square-foot space has a first-floor stage and a newly installed Americana sound system with plans to add a second stage on the lower level later this year. The venue holds 400.
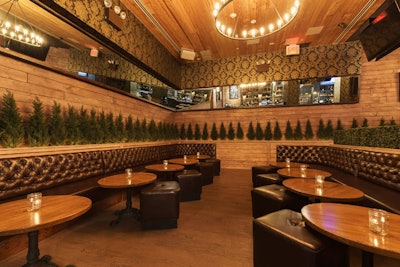
Paige Hospitality Group installed a new location of its Ainsworth upscale sports bar brand in the former Chester Midtown space on East 33rd Street. Ainsworth Midtown opened in September following a renovation of the 8,500-square-foot space. The venue has three separate rooms, each with a number of HD TVs and other audiovisual equipment. The main dining room seats 50 or holds 80 for receptions; the semiprivate Back Lounge seats 40 or holds 60 for receptions, and the Back Bar seats 30 or holds 70 for receptions. A 2,500-square-foot terrace has a private bar as well as heat lamps and can hold 200 people for receptions. Full buyouts are available.
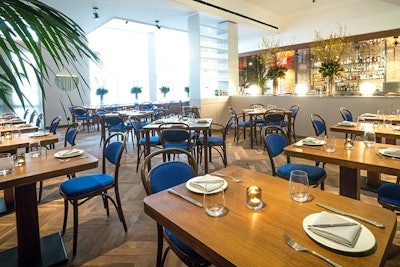
The East Hampton seafood restaurant Bay Kitchen Bar now has a sister restaurant, BKB, on the Upper East Side. The restaurant retains the seasonal seafood focus as well as its design sensibility (in part by calling on the Bay Kitchen Bar designer Scott Rominger to create BKB’s interiors). But neither is a carbon copy of the original and incorporates new dishes and design elements. The 1,430-square-foot space seats 44 in the dining room and has a 12-seat bar and lounge area. There is also an eight-seat private dining space. It opened in February.



















