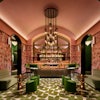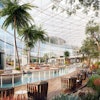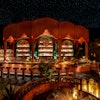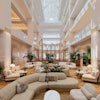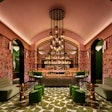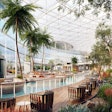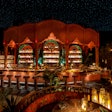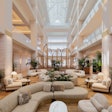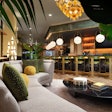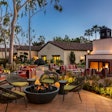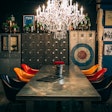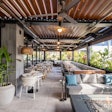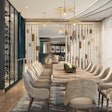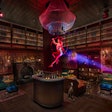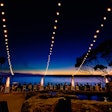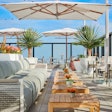LOS ANGELES—Here's a look at new Los Angeles eateries, nightclubs, outdoor venues, conference areas, private rooms, and other spaces for all types of winter meetings and events. The new and renovated Los Angeles venues are available for corporate parties, fund-raisers, business dinners, teambuilding activities, client entertaining, meetings, weddings, and more.
Second Home Hollywood
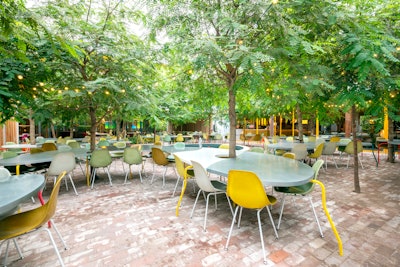
Co-working complex Second Home opened in Hollywood this fall, the first U.S. location for the London-based brand. Madrid-based design team Selgascano transformed the former Anne Banning Community House into a 90,000-square-foot campus complete with 60 yellow-roofed work pods, outdoor conference tables, and 6,500 tropical plants. The property also has a 200-seat auditorium, a restaurant and bar with a central courtyard, a podcast-recording studio, and a bookstore, plus additional spaces for private events and meetings. In addition to rentable work areas for as many as 200 guests, the venue hosts weekly cultural, educational, and wellness events open to the public.
Photo: Sinziana Velicescu
West Hollywood Edition
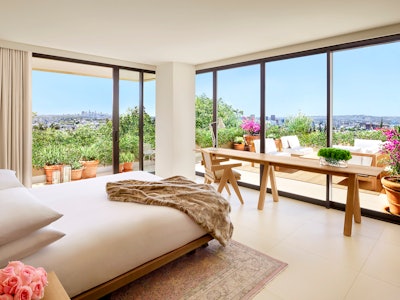
Ian Schrager’s West Hollywood Edition opened in November. The three-story hotel aims to evoke a glamorous private home, with lush foliage, oversize front doors, and Western red cedar touches. There are 140 guest rooms, 48 suites, and two penthouses, plus 20 luxury residences and more than 6,500 square feet of event space. In addition to a ‘60s- and ‘70s-theme subterranean club, a 4,516-square-foot spa, and a vegetable-forward restaurant from chef John Fraser, a rooftop terrace has wooden bench seating and a menu of Latin- and tropical-inspired cocktails. A 3,445-square-foot screening room and event space features a Dolby sound system and a Christie 4K resolution projector; the room has 91 seats.
Photo: Courtesy of West Hollywood Edition
Fresh on Sunset
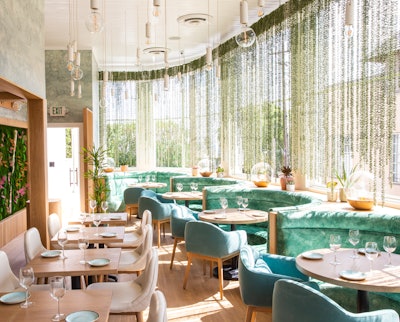
Popular Toronto restaurant chain Fresh opened its first U.S. location, Fresh on Sunset, in September. Located in the former Serafina space in West Hollywood, the Ruth Tal eatery is entirely plant-based, offering a menu of vegan dishes plus a beverage program featuring vegan wine, botanical cocktails, kombucha on tap, and superfood smoothies and shakes. The 5,000-square-foot space has four distinct seating areas and two cocktail bars. A highlight for private events is the sun-filled atrium (pictured) that seats 25 in velvet banquettes, or can be combined with the terrace to hold 75 for receptions. The space is wired for sound and has hand-painted wallpaper, hanging greenery, and a wall of windows.
Photo: Courtesy of Fresh
3rd Base
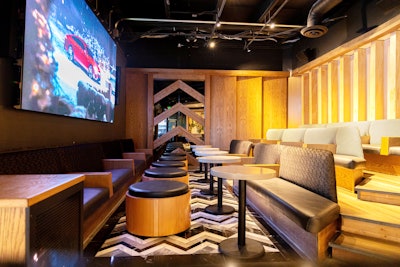
Elevated sports lounge 3rd Base opened in Hollywood in early December. The contemporary venue, designed by Franklin Studios Architecture, features a mural from local artist Andrew Haan plus a trophy case and wood-paneled walls. In addition to the main bar, a V.I.P. area with a retractable door offers a large screen, stadium-style seating, a separate bar, and ivy-covered brick walls. 3rd Base serves a farm-to-table menu of locally sourced fare and elevated versions of bar classics such lobster pizza and a burger made with a rib-eye blend patty. The venue measures 4,000 square feet.
Photo: Courtesy of 3rd Base
Mondrian Los Angeles
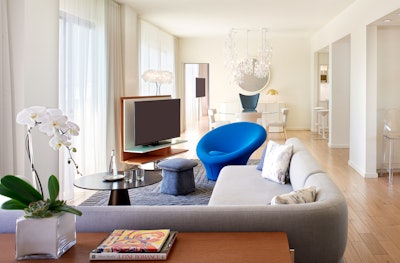
The Mondrian Los Angeles debuted a $19 million renovation in October. In addition to a redesign of the hotel’s 236 guest rooms, the 1,500-square-foot, Victorian era-inspired penthouse (pictured) was also renovated; it seats 15 conference style or 25 banquet style, or holds 50 for receptions. The luxe space has a dining room, an oversize daybed, a separate bedroom, and a large balcony. The 1,000-square-foot Skyview Loft was also refreshed, as was the hotel lobby, which has a new art-focused design that encourages socializing. The hotel’s Ivory on Sunset restaurant seats 140 or holds 225 for receptions, while the popular Skybar at Mondrian pool area seats 270 or holds 550 for receptions.
Photo: Courtesy of Mondrian Los Angeles
Pinky's
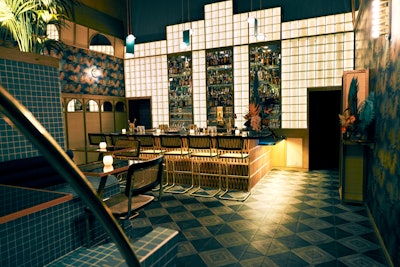
Cocktail bar and lounge Pinky’s opened in Los Feliz in November, a collaboration between veteran restaurateurs Beau Laughlin and Jay Milliken. The 1,000-square-foot space has tropical, Miami-inspired decor, plus a menu of creative cocktails and a playlist from Alex Rodriguez, the curator of Coachella’s on-site record store. Pinky’s, which is located across a brick-lined corridor from sister venue Atrium, has 60 seats.
Photo: Josh Telles
M.Georgina
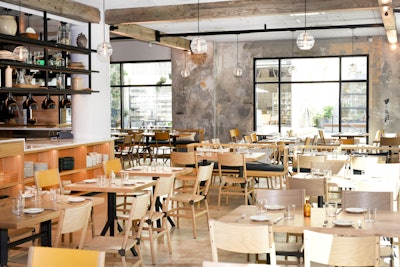
Chef Melissa Perello and co-owner Robert Wright, owners of the Michelin-starred Frances and Octavia restaurants in San Francisco, opened M.Georgina at the Row DTLA in November. The 4,500-square-foot eatery combines Nordic architecture with French farmhouse-inspired details; it seats 68 people in the dining room, 10 at the bar, and 36 each on two outdoor patios. A private dining room seats 20 or holds 30 for receptions. M.Georgina is currently open for dinner, and Perello plans to open the Slip, an adjacent lunch-focused venue, in 2020.
Photo: Danielle Adams
W Los Angeles—West Beverly Hills
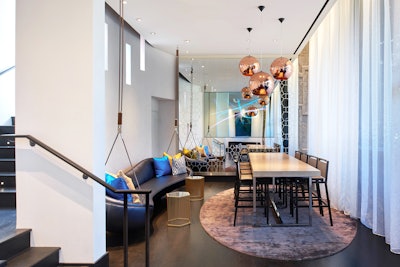
The 297-room W Los Angeles—West Beverly Hills is slated to complete a $4 million renovation of its meeting and event spaces later in December. Designed by Dawson Design Associates, the new spaces will be filled with oversize glass walls and doors, plus slatted wood ceilings, cloud-inspired glass chandeliers, and original photographs on the walls. New meeting spaces include a 2,000-square-foot room with a patio area and a drop-down ceiling screen and projector; it holds 80 classroom style, 140 banquet style, or 180 for receptions. Two smaller meeting spaces are also new; together, all three rooms center around a 244-square-foot pre-function space. Overall, the hotel has 10,000 square feet of indoor-outdoor event space.
Photo: Courtesy of W Los Angeles—West Beverly Hills
Onda
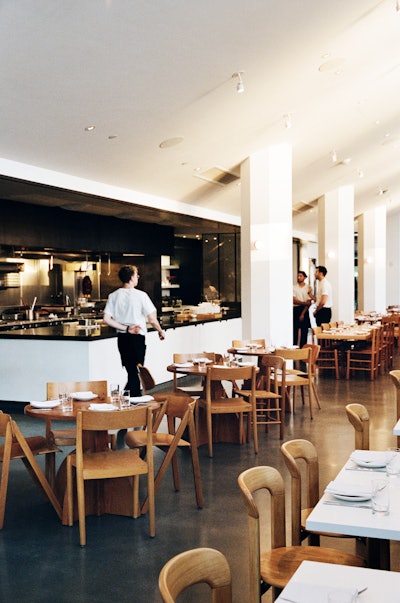
Onda, a collaboration between chefs Jessica Koslow and Gabriela Cámara in partnership with Proper Hospitality, opened in Santa Monica in November. The eatery, which serves Los Angeles- and Mexico City-inspired food, is housed inside the new Proper Santa Monica hotel, a 1930s Spanish Colonial landmark building. Onda has 120 seats; it’s currently open for dinner service and plans to add breakfast and lunch service in the coming months.
Photo: Dylan & Jeni
Hyatt Regency John Wayne Airport Newport Beach
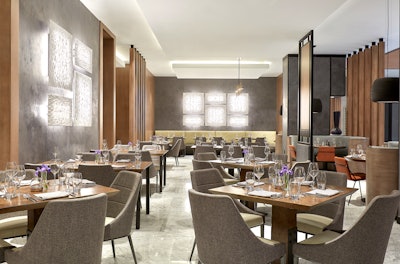
For gatherings in Orange County, the 343-room Hyatt Regency John Wayne Airport Newport Beach completed a hotel-wide renovation in November, which added a slate of new event venues including the 1,944-square-foot Newport Bay Ballroom. There are also two new alfresco function spaces: The indoor-outdoor Monarch Pavilion is surrounded by glass walls and lush foliage, while the adjacent Lido Event Lawn spans 20,000 square feet for large events. Overall, the hotel—which is located adjacent to the John Wayne Airport—has 30,603 square feet of meeting and event space.
Photo: Courtesy of Hyatt
