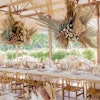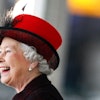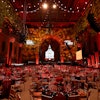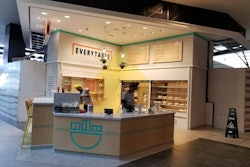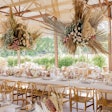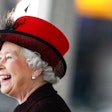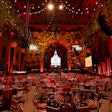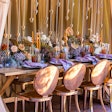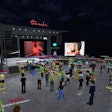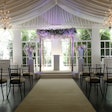Here's a look at new Los Angeles eateries, drinking spots, hotels, conference areas, private rooms, and other spaces to open for events this winter. The new and renovated venues are available for corporate parties, weddings, fund-raisers, outdoor functions, business dinners, teambuilding activities, conferences, meetings, and more.
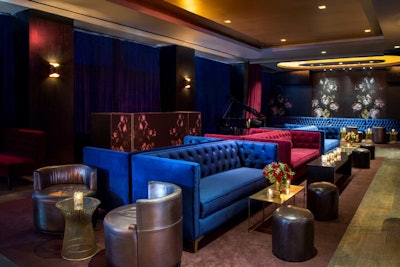
Cocktail bar and lounge Riviera 31 unveiled a new look in late May. Located inside the Sofitel Los Angeles at Beverly Hills, the new upscale design aims to combine the opulence of the French Riviera with a classic California look. The space is suited for events and live music, and features a state-of-the-art sound and lighting system, a central dance floor, and a built-in DJ booth. There are also seasonal cocktails and small plates available. The lounge, which is available for buyouts, holds 300 for a standing reception, or 125 theater-style or 65 banquet-style. A patio seats 60 or holds 125 for receptions. The 10-story hotel has 295 rooms and more than 11,000 square feet of event space.
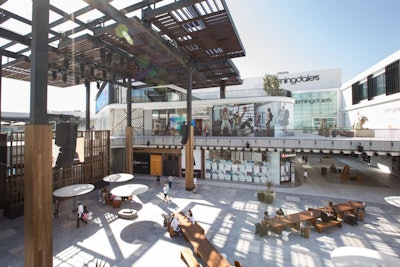
The Westfield Century City completed its $1 billion modernization in early October. The renovated mall features design by Kelly Wearstler, and includes 1.3 million square feet of new outdoor landscaped plazas, lounges and private cabanas, and more than 200 shops and restaurants. The redesign also had events in mind: a massive new space is designed to accommodate concerts, award ceremonies, food festivals, movie premieres, and more, and has integrated lighting, sound, staging, and back-of-house facilities. The main event space, dubbed the Atrium, has a 43-foot wood trellis that provides shade; a V.I.P. area is also available. Other renovation highlights include the West Coast’s first Eataly; a new three-level Nordstrom, and an Equinox fitness club and spa.
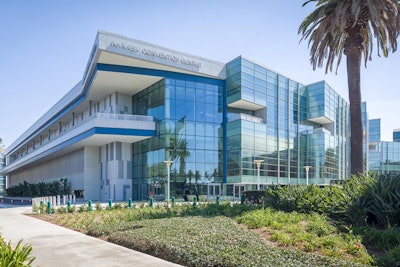
The largest convention center on the West Coast completed a $190 million expansion in late September. The Anaheim Convention Center’s new two-story wing, dubbed ACC North, features 200,000 square feet of flexible event space, half of which is column-free. Available spaces include 99 meeting rooms with moveable walls, plus a 10,000-square-foot outdoor balcony. There are also 1,350 new parking spaces. The overall convention center now has over 1.6 million square feet of event space. Four new hotels are slated to open adjacent to the center by 2021, including a 613-room Westin Anaheim Resort with 42,000 square feet of event space.
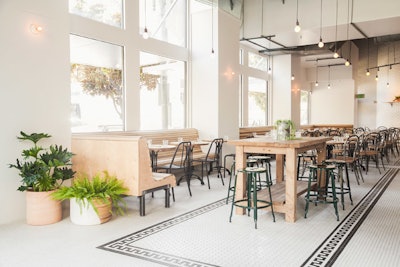
Husband and wife chef duo Karen and Quinn Hatfield—owners of Odys & Penelope and the Sycamore Kitchen—expanded to downtown Los Angeles in mid-September with the Mighty. The new casual restaurant, located in the Higgins Building, seats 70 in the main dining space, plus an additional 10 at the counter and 12 outside on the sidewalk. The space’s light and airy design places a modern spin on vintage pieces, with black and white touches. The menu focuses on flavorful and simple fare with an emphasis on seasonality. Think: housemade tuna conserva toast with jalapeno salsa verde; avocado toast with ricotta, roasted summer squash, and pistachio dukah; and kale salad with roasted vegetables, pesto quinoa, grapes, and roasted pine nuts. A diverse selection of pastas is made in-house daily.
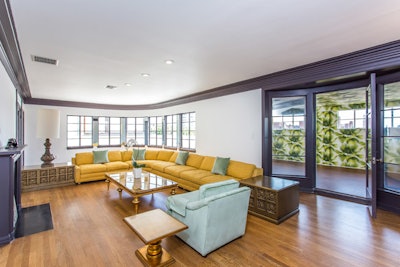
Located on the Sunset Strip in Beverly Hills, the House on Sunset is an invitation-only private event space located inside a 1936 deco-modern venue by architect Paul R. Williams. The historic house became available for event rental for the first time in October, including long-term brand takeovers, private dinners, luxury pop-ups, gifting suites, and more. The three-story building holds 300 people total; the bottom floor and garden holds 150, while a penthouse with a library and terrace holds 75.
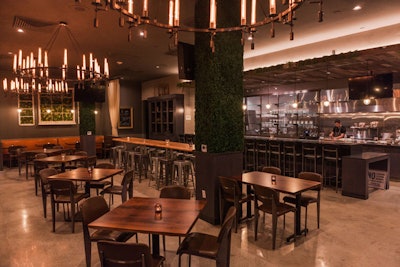
Sapor Restaurant & Bar opened in late September in Koreatown. The casual space, which is available for buyouts, features a main dining room with modern chandeliers and pendant lamps. Communal tables and booths seat 100 people, or the venue holds 115 for receptions. A bar area, which seats 13, offers a view of the open kitchen and features a palette of dark walnut, navy, and mossy green to give the space an earthy vibe. There is also a street-level patio that seats 28 at four-top tables, or holds 45 for receptions. Sapor—the Latin term for “flavor”—features an ever-changing menu, by chef Matthew Ignacio, of globally inspired, shareable small plates, tapas, and entrees. The eatery also features a bar program from mixologist Vincenzo Marianella of Copa d’Oro.
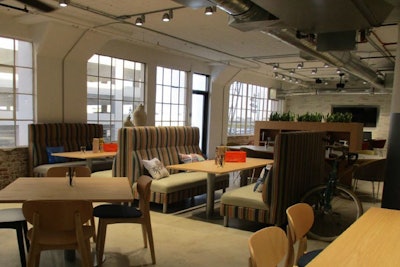
Co-working and multipurpose venue Spaces opened two new locations in Los Angeles in September. Spaces the Row (pictured), located in the Arts District, spans 50,000 square feet, and includes a 2,800-square-foot business club, over 63 private offices available for rent, and two meeting rooms. There is also a 5,600-square-foot rooftop event space overlooking the Los Angeles skyline. Meanwhile, Spaces Santa Monica is 26,646 square feet, with a 5,000-square-foot business club, 145 offices for rent, and three meeting rooms that can be booked by the hour or by the day. Both sites host business and networking events to encourage community connection and collaboration. Spaces owns 14 venues around the country, including six in Los Angeles. The brand plans to open a location in Irvine in the future.
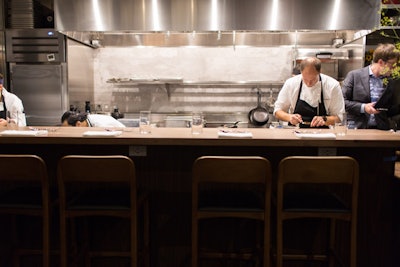
Dialogue is an 18-seat tasting menu restaurant at the Third Street Promenade in Santa Monica. Owned by Chicago chef Dave Beran, the intimate space opened in early September. Currently, the tasting menu offers 21 courses that focus on the produce of Southern California; the dining experience takes about three hours. The restaurant’s design from Steve Rugo and Rugo Raff aims to promote interaction—or dialogue—between the staff and diners. An eight-seat counter allows guests to look directly into the open kitchen, and three tables are located nearby.
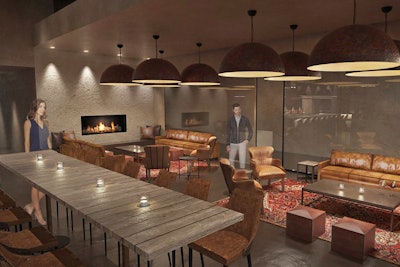
Slated to open in West Hollywood in November, N.10 Restaurant is a new contemporary Italian eatery from restauranteur Emanuele Romani and Italian soccer legend Alessandro Del Piero. The 4,099-square-foot space will be available for buyouts, and will seat 140 or hold 285 for receptions. A private room, dubbed the “Chef’s Dining Room” will seat 10 people; for larger private events, 29 seats can be added to form a semiprivate space. There will also be a 624-square-foot front patio, as well as two large fireplaces and an open kitchen. Designed by Spacecraft Design Group, the restaurant will feature a modern mix of marble, wood, leather, and venetian plaster combined with brown, beige, and off-white tones.
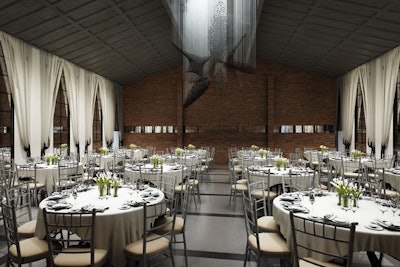
The historic Mayfair Hotel, built in the 1920s, is currently undergoing a three-phase multimillion-dollar renovation in collaboration with ICO Development and architect Gulla Jonsdottir. Phase two is slated to be completed in late 2017, and includes the hotel’s event space, lobby, and food and beverage areas. A newly restored 2,117-square-foot ballroom—once the site of the first Academy Awards after-party in 1929—features original brick and exposed industrial beaming, plus an ornate black-crystal chandelier, a 34-foot white marble fireplace, floor-to-ceiling antique mirrors, and space for 281 people. Other event space includes two boardrooms that seat 66 and 75, respectively, plus a 31-seat private dining room with velvet draping, a cigar patio that holds 40, a library that holds 96, and a lobby lounge and bar that holds 144. The 15-story hotel has 296 guest rooms.
