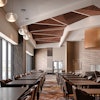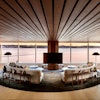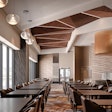Located on the third floor of the Art Gallery of Ontario's new south tower, Baillie Court is a 7,000-square-foot venue designed by Frank Gehry, the world renowned architect behind the AGO's transformation. The space, slated to open along with the rest of the renovated building on November 14, will have two glass walls offering views of Grange Park and the city skyline to the south, and of two new architectural features—the AGO's spiral staircase and the glass roof of Walker Court—to the north.
Accessed by three guest elevators located in a pre-event reception space, Baillie Court can be partitioned into three smaller rooms (thanks to a series of retractable walls of perforated Douglas fir panels) and will feature a contemporary design with wooden accents. The venue will hold 450 for receptions and 300 seated. A second event space, called Jackman Hall, will hold up to 200 for lectures or corporate meetings.



















