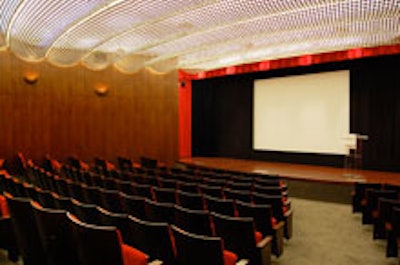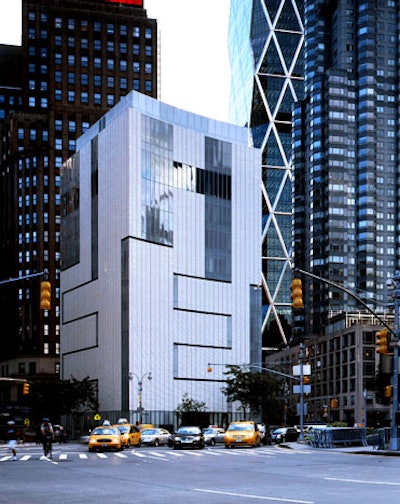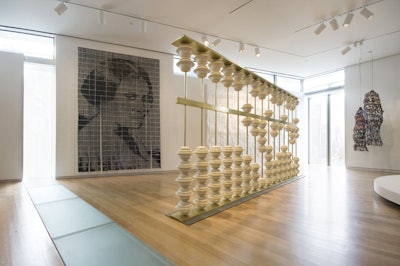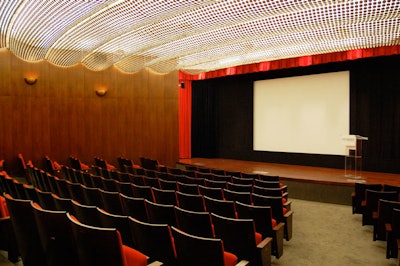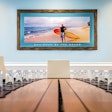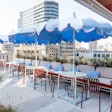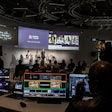One of several arts institutions that has moved in the past year—the New Museum of Contemporary Art opened its home on the Bowery in December—the Museum of Arts and Design unveiled its Columbus Circle headquarters to the public on Saturday, September 27. A $90 million capital campaign launched in 2003 allowed the contemporary art institution to acquire the site of the former Edward Durrell Stone building—noted for its lollipop-like base—and build onto it with glass ribbons and terra-cotta tiles.
The new structure opposite Central Park was designed by Allied Works Architecture and has almost double the gallery space of the museum's previous West 53rd Street site. In addition to this, the 54,000-square-foot museum also houses a 155-seat auditorium, a larger store, and a 1,880-square-foot event space. Next year, the institution will add a 3,650-square-foot restaurant operated by Ark Restaurants Corporation to its ninth floor.
Corporate members and sponsors have access to the venue's various spaces, including the lower-level auditorium. Located beneath the lobby, this 3,200-square-foot room features a small stage, wood-paneled walls, and bright red seats. This intimate area is equipped with sound, lighting, and video technology. On the seventh floor, above the 14,600 square feet of permanent and special exhibition space, is the museum's dedicated event space. Like most of the museum, this section is modern in design with white walls and floors.
Private events hosted by a corporate member or sponsor, such as the one last Wednesday for Fast Company, can also use the gallery space, although no drinks or food are allowed in these areas.
