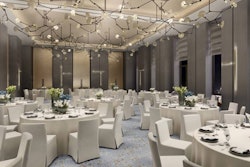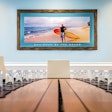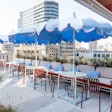Here's a look at new New York hotels, conference centers, restaurants, private rooms, and other spaces to open for events this fall. The new and renovated New York venues are available for corporate parties, weddings, fund-raisers, outdoor functions, business dinners, teambuilding activities, conferences, meetings, and more.

Union Fare is a 25,000-square-foot restaurant and market in Manhattan's Union Square that includes a gastrohall, a bakery, and two bars. Housed in the complex is a contemporary American restaurant, which opened in May, and has a capacity of 185 seated or 450 for receptions. The restaurant has a raw bar and a charcuterie station. The venue has two spaces for rent for private use, as of September: one that seats 15 people and another suited for receptions of as many as 70 guests.

Four Seasons Hotel New York Downtown, set to open in October, is located near City Hall and the World Trade Center, and has many of the elements that people have come to expect from the luxury hotel chain. The 82-story building, designed by architect Robert A.M. Stern, stands 926 feet tall, has a full-service spa, 189 guest rooms (including 28 suites), and lush interiors designed by Yabu Pushelberg.The property has three meeting rooms, totaling 6,815 square feet, featuring ample natural light from double-height windows. The largest event space is the 2,990-square-foot Greenwich Ballroom, which holds 175 for banquets, receptions, or theater-style events and can be divided. It’s connected to a foyer that can be used for prefunction space. largest event space is the 2,990-square-foot Greenwich Ballroom. The hotel is also the site of the steakhouse Cut by Wolfgang Puck, the first Manhattan restaurant from the celebrity chef. The restaurant seats 86 in the main dining room, 32 in the lounge, and 10 at the bar. There is also a private dining room for 31 seated guests.
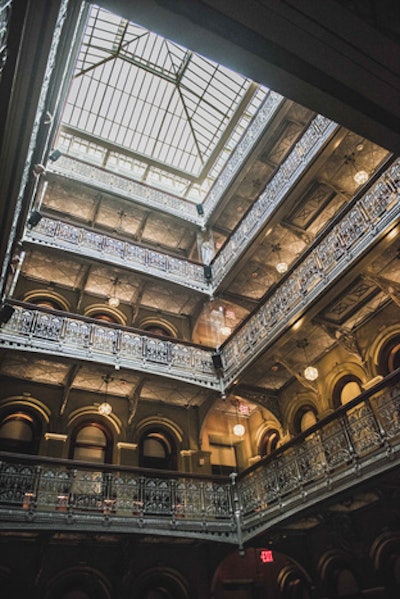
The Beekman, from Thompson Hotels, is another example of Lower Manhattan’s ongoing revitalization. The 287-room hotel, scheduled to open in August, was designed by Martin Brudnizki and has a distinctive nine-story atrium and pyramidal skylight. It will feature two signature restaurants that each have the same capacity: Fowler & Wells from chef Tom Colicchio is a modern American eatery that seats 90 or holds 100 for receptions, and Augustine from restaurateur Keith McNally is a brasserie-style restaurant with a combination of lighter dishes as well as French classics. Colicchio’s Crafted Hospitality is the hotel’s exclusive partner for catering and in-room dining. Temple Court, a second-floor meeting space, holds 145 theater-style or 100 for banquets and can be combined with a 12-seat boardroom. Lower-level meeting space, which the hotel calls the Cellar, can be combined to span 3,100 square feet and hold 300 for receptions.
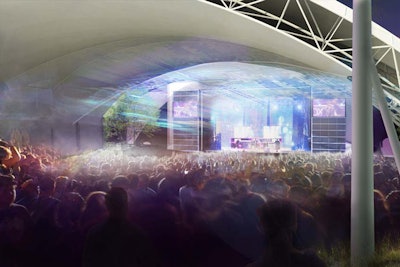
Located at the former Childs Building in Brooklyn, the 5,000-seat Ford Amphitheater at Coney Island Boardwalk debuted in June. The covered outdoor venue includes a terrace-level concessions area and a rooftop cafe with casual American dining. In 2017, the venue will open a ground-floor restaurant and 40,000 square feet of publicly accessible landscaped open space that will include a park and playground. Live Nation holds a long-term lease to operate the amphitheater, which hosts a mix of concerts, family shows, sports, comedy, and multicultural events. The venue—the cornerstone of the Seaside Park and Community Arts Center—has hospitality services that are provided by Legends.
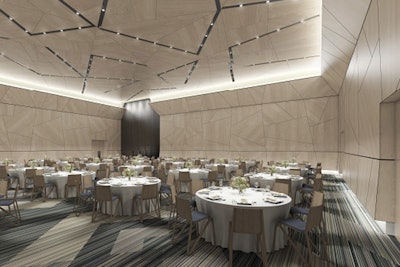
Located in Brooklyn’s North Williamsburg neighborhood, the William Vale has a rarity for a New York hotel: a 15,000-square-foot rooftop public park. Vale Park is on an elevated promenade at the hotel, which is in a building that has 40,000 square feet of retail and office space on the lower levels. The 21-story hotel, set to open in August, has 183 rooms and the 60-foot-long Vale Pool space, which offers light snacks and cocktails. For other dining options, the hotel has a 150-seat Southern Italian restaurant named Leuca that has private dining for 26 guests; the Westlight rooftop bar serving rare spirits and craft cocktails; and a food truck. NoHo Hospitality Group handles all food and beverage services for the hotel. For meetings and events, there is the 4,096-square-foot Vale Ballroom, which has 23-foot ceilings and banquet-style seating for 315 seated guests. The hotel has several other private and semiprivate event locations for groups of as many as 500 guests.
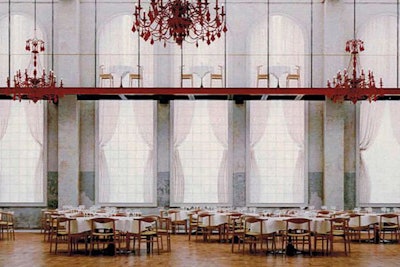
The Williamsburg Hotel, another newcomer to Brooklyn’s North Williamsburg neighborhood, is set to open this fall. Michaelis Boyd Studio designed the eight-story, 150-room hotel, which is encased in brick, glass, and Corten steel with double-height ceilings. The hotel’s 3,400-square-foot grand ballroom has 30-foot ceilings and seats 250 for banquets or holds 400 for receptions. The hotel’s numerous options for eating and drinking include Harvey, the hotel’s signature restaurant, which has a menu that focuses on freshly milled grain and vegetables. The hotel’s main bar is expected to open this fall. And scheduled to open in 2017 are the Roof, a rooftop oasis with an outdoor pool, bar, and café; a watertower bar; and a seasonal pop-up eatery called the Avenue.
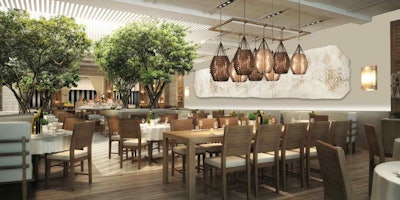
Avra Madison, scheduled to open in August on the Upper East Side, is a spinoff of the midtown Greek eatery Avra Estiatorio. Serving a mix of Mediterranean dishes and authentic Greek fare (with an emphasis on seafood), the eatery is a bi-level, 17,000-square-foot restaurant that seats 395 or holds 600 for receptions. During warm weather, large bay windows at the entrance of the eatery can open to a 22-seat sidewalk cafe. On the upper level, which holds 220 seated or 400 for receptions, trees in the center of the room stretch up to a skylight. The restaurant's entire lower level, which is available for private events, can hold 175 seated or 225 standing guests. On the lower level, a private dining room seats 30 or holds 40 for cocktails, and a wine cellar seats 12 people. The lower level also has a large, shallow reflecting pool in the center of the dining room.
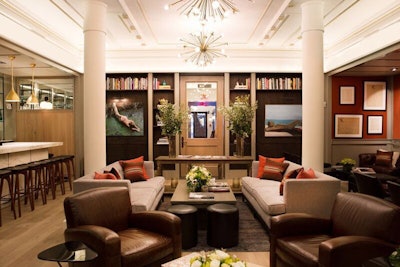
HGU New York opened in July, and is the first boutique hotel project from Alfa Development. Located near the Empire State Building in Midtown Manhattan, the 10-story Beaux-Arts hotel has 90 guest rooms and renovations from designers Peter Guzy of Asfour Guzy Architects and DD Allen of Pierce Allen Design. An indoor lounge called 1905 (named after the year the hotel originally opened) seats 60 or holds 75 for cocktails. The lounge has a fireplace and can accommodate live performances, recording sessions, discussions, and private film screenings. Another gathering space in the hotel is the lobby bar, which seats 20 or holds 30 for cocktails. All spaces are available for buyout.
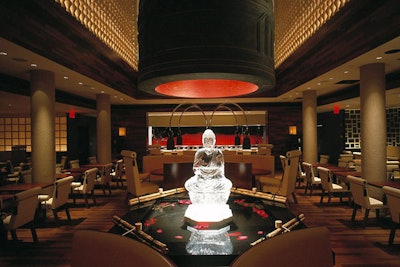
Megu had two Manhattan locations that closed in 2014, but the upscale nightclub/Japanese restaurant plans to resurface in September at the Dream Downtown hotel. The 2,800 square-foot space, formerly occupied by Cherry, is open for dinner and will seat 140, including 10 in the main bar and six in the sushi bar. It can hold 300 for receptions The revived concept has new ownership under Jon Bakhshi, who also owns the Manhattan restaurant Beautique.
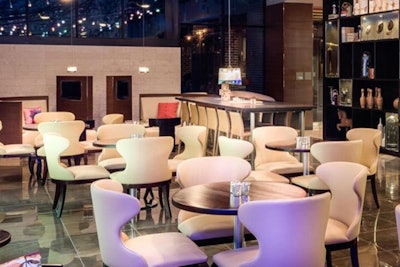
Located in the Boerum Hill neighborhood, Holiday Inn Brooklyn Downtown opened in June within walking distance of Barclays Center. Designed by Andres Escobar, the 14-story property has 245 guest rooms, including a penthouse suite. The property offers 2,500 square feet of meeting space that can accommodate 100 seated theater-style or 140 for receptions. The hotel’s pool and spa were scheduled to open July 31. For on-site dining, Brasserie Seoul has a menu highlighting Korean and French cuisine and seats 110 or holds 210 for cocktails. The hotel, which was designed with a focus on energy conservation, participates in I.H.G. Green Engage, and uses L.E.D. lighting and motion sensors to conserve energy when rooms are not occupied.





