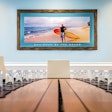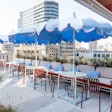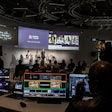Technological advances are often crucial for event planners to have a marketing edge. Here are new and recently renovated Chicago venues that have stayed on top of upgrades and improved offerings for tech-savvy guests. The hotels, conference centers, restaurants, private rooms, and other spaces can accommodate groups large or small for private and corporate events, conferences, meetings, weddings, business dinners, teambuilding activities, cocktail parties, and more.
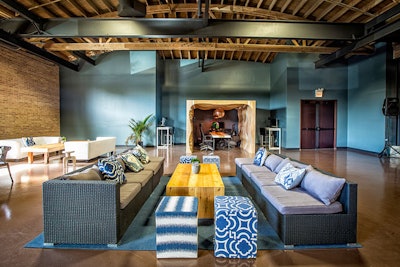
Life Creative, a new space in Event Creative's headquarters, opened in July. The 20,000-square-foot venue is billed as a co-working and maker space; it holds corporate events, off-site teambuilding activities, and other functions that require a creative touch. For the "maker" crew, there's an in-house carpentry department, a CNC router that can carve designs, design software, and other amenities. The co-working space is decorated with props that have been used at Event Creative events—think an elevated "L" track replete with a miniature train car, and massive letters that spell out Wine. The venue holds standing receptions for 350 in its co-working space. A circular couch that holds creative meetings seats 36, while the media screening room seats 40. Finally, a "floating conference room"—a lofty space with couches, a pool table, and a foosball table—seats 20. The venue plans to add GIF booths and beacons soon.
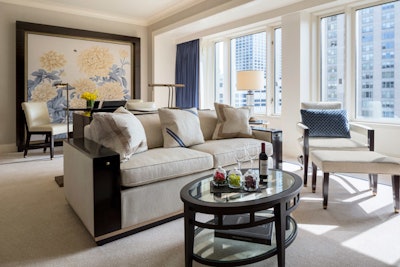
The Peninsula Chicago finished a guest-room redesign in June. The rooms are newly outfitted with technology that lets guests control lighting and temperature via tablet; the tablets can also pull up restaurant menus and city information. Additionally, touch-screen wall panels provide weather information. The hotel also has new programs including the Mobile Concierge service, which provides guest service via text messages sent directly to cell phones. International calls placed from guest rooms are made using VOIP, and are complimentary. New decorative touches to the suites include hand-embroidered silk chrysanthemum art walls and fine-wood finishes inspired by luxury yachts. The Michigan Avenue hotel, which opened in 2001, also has a 4,782-square foot grand ballroom, a terrace for receptions, and several smaller meeting spaces and board rooms.

In June, the Hyatt Regency Chicago added 22 new meeting rooms, which can accommodate groups of eight to 250. In the hotel's East Tower, there is 10,297 square feet of new meeting space, and features include a common lounge area with a wet bar and a communal table. The West Tower has 1,608 square feet of new meeting space, including boardrooms filled with natural light. Within the tower, a space known as the Gallery has communal work stations and lounge seating. The tower also houses a new restaurant and lounge called the Living Room, which serves small plates and signature cocktails. In all, the massive hotel now offers 240,000 total square feet of meeting space. New tech features include the Meeting on Demand tool, which lets planners check meeting-room availability and pricing in real time; submit food, beverage, and audiovisual requirements; and reserve guest rooms online.
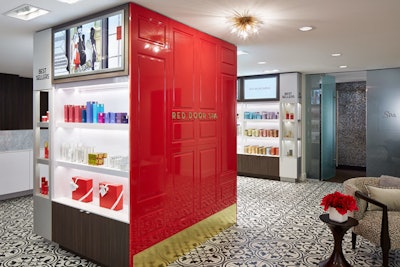
The Red Door Salon and Spa revealed an updated interior in September. With newly refreshed treatment rooms, new artwork, and an updated private pedicure suite, the spa also just launched Events by the Red Door. The program hosts private events for groups of six or more, and is suited to employee appreciation days, client entertaining, and product launches. The Michigan Avenue spa holds a maximum of 125 guests at a time, and offers treatments such as massages, facials, hair styling, and manicures. The spa can also host events at offices or off-site event spaces. In early 2017, the company will roll out a mobile app that will allow users to book services at the spa or at offices through the Red Door At Work program; it will also allow planners to book small events.
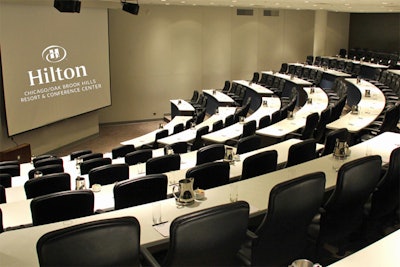
Hilton Chicago/Oak Brook Hills Resort & Conference Center will wrap a $20 million dollar renovation this winter. Situated on 150 acres, the resort has an 18-hole golf course; it also has a new golf-simulator facility. The venue has some 42,000 square feet of meeting space, which includes a 145-seat, newly renovated ampitheater with video-conferencing capabilities. Just off the lobby, a new executive lounge opened in September. The space has free Wi-Fi and a dedicated concierge; it's styled to look like a private residence. The hotel also has a new farm-to-table restaurant called B. B. that has 167 seats and features an on-site honey-harvesting program; the honey is used in menu items including a brie pizza and honey cake. Additional new features include a Corporate Adventure Campus, where groups can participate in intense teambuilding activities including a high-ropes course.
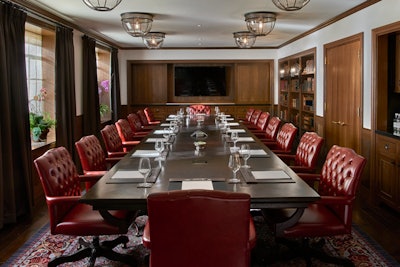
On Chicago's North Shore, the historic Deer Path Inn completed a year-long renovation this summer. Modeled on a traditional English inn, the venue has 8,500 square feet of meeting and event space. The board room has been outfitted with new technology that includes a built-in sound system that's connected to a 47-inch flat-screen TV. The conference table, which seats 16, also has built-in audiovisual technology including a Polycom conference phone, hidden electrical outlets, and USB connections. All the technology in the room is controlled by a hand-held smart mobile device.
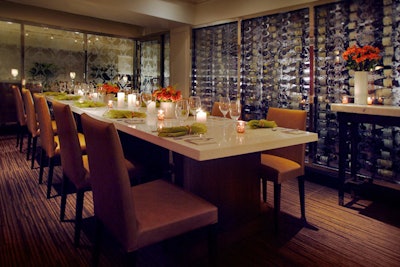
Lockwood Restaurant & Bar, the lobby eater at the Palmer House, A Hilton Hotel, relaunched in September. The new chef, Mathew Wiltzius, has developed a menu that focuses on seasonal, farm-fresh fare. Options include steaks, cheese curds, and a Walleye fried fish sandwich. A private dining room seats 12 guests; a tasting room seats four; a south dining room seats 40; and a main dining room seats 150. In 2015, Palmer House became the nation's first hotel to install HCN Navigator tablets into each of its guest rooms. The tablets—which guests can use throughout the hotel—provide information on hotel amenities, room service options, and more; they also allow for social-media connectivity and high-speed internet. Meeting planners can use the tablets to share messages, including welcome messages, event schedules, and meeting documents. There's also an instant-message function. Meeting attendees can use the tablets to take notes, and digital copies of the notes will be uploaded to the cloud. The device also has an interactive chat room known as the "Palmer House Networking Lounge." In all, the hotel has some 130,000 square feet of meeting space.
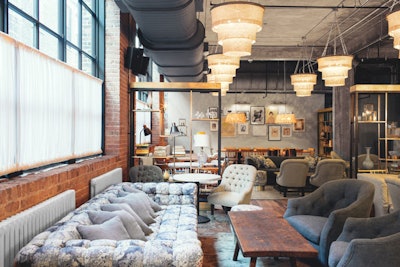
In September, Soho House Chicago expanded its lobby, which is known as the Allis. The area now has an added upstairs space, where new breakfast, all-day, and brunch menus are served. Look for items like avocado and poached egg on toast, and pizzas baked in a wood oven. The open-plan room has an open kitchen, an eat-in bar that doubles as a work space, couches, and a large communal table. The upstairs area is available for rental. It holds 102 guests standing, and seats around 88. Audiovisual features include: a built-in JBL sound system, a smaller PA system with a subwoofer, two flat-screen TVs and two curve-screen TVs—all with HDMI inputs—in-house and pioneer mixers, eight Shure 58 microphones, and a projector with HDMI inputs.
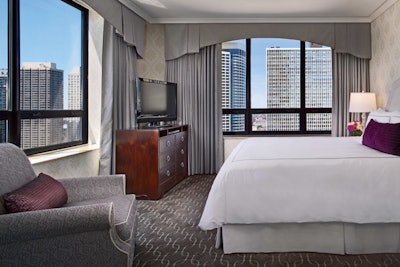
The Ritz-Carlton, Chicago unveiled the first of its multi-phase renovation in July. The suites have been updated with new bathrooms and contemporary gray-and-white decor. The fitness center has been expanded to 2,700 square feet, and has new cardio and strength-training equipment, as well as a fitness studio that hosts classes in Zumba, yoga, and more. On the 15th floor, the brand new Club Lounge is 2,600 square feet. Decked with hardwood floors, the space offers iconic city views and serves meals throughout the day, including breakfast and evening desserts. The next phase of the renovations will begin in January 2017. The hotel uses PSAV Presentation Services for meeting and events setup. The hotel can accommodate wireless presentations and offers integrated cameras, video switchers, audio mixers, and microphones. Lighting equipment includes spotlights, floor up-lighting, and intelligent lighting.
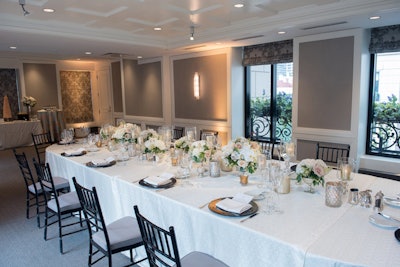
Waldorf Astoria Chicago completed a renovation on 7,914 square feet of meeting space in July. On the third floor of the hotel, there are three new meeting rooms named after writers: the Hawthorne, the Alcott, and the Thoreau. There's also a new private dining room. The spaces range from 830 to 962 square feet, and feature high ceilings and column-free layouts. The rooms hold conferences, receptions, and banquet-style events for as many as 100 guests. The new meeting spaces offer wired and wireless Internet service, along with 30 AMP power service. On its fifth floor, the hotel has 4,448 square feet of preexisting meeting space.

















