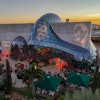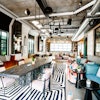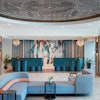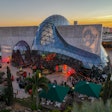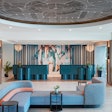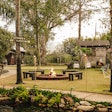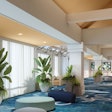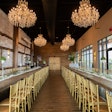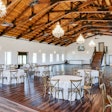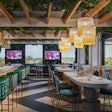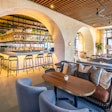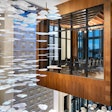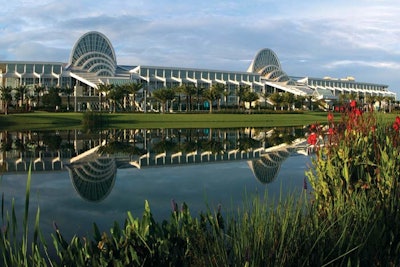
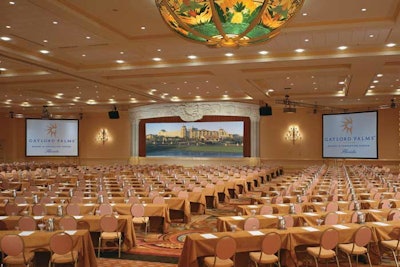
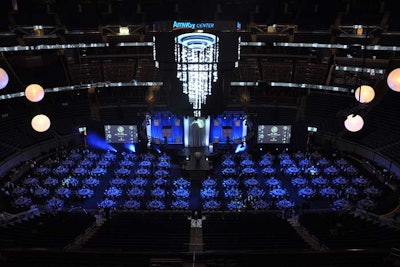
The Amway Center in downtown Orlando has several options for large groups. The entire bowl can be used for meetings of up to 16,000 people, which allows space for a stage at one end of the floor. The 25,500-square-foot arena floor can also be used for more formal events, such as a plated dinner. The floor can seat about 1,000 people at round tables, or accommodate 2,000 for a reception.
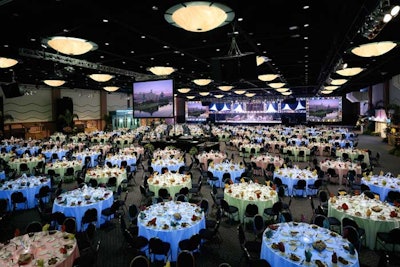
The Walt Disney World Swan and Dolphin hotel has 110,500 square feet of contiguous space in the combined Atlantic and Pacific exhibit halls. The large room can fit 15,000 people for a reception and nearly 7,000 for a sit-down meal. For trade shows, it can accommodate more than 550 10- by 10-foot booths. The property has many other event spaces, including the 55,000-square-foot Hemispheres Ballroom.
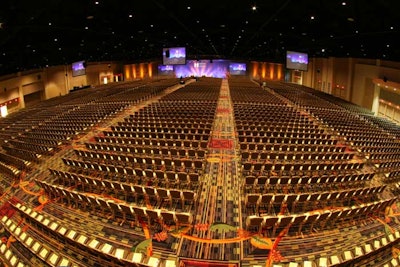
The Orlando World Center Marriott has more than 450,000 square-feet of flexible event space. The resort’s biggest event venue is the 105,000 square-foot Cypress Ballroom, which has 30-foot ceilings and can be divided into three sections. Total capacity is 13,000 in theater-style seating. The Cypress Ballroom connects to the Palms Ballroom, which opens an additional 50,000 square feet for a total of 155,000 square feet of contiguous exhibit space.
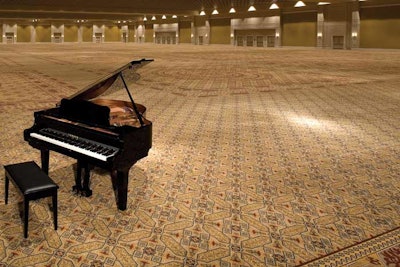
The Gatlin Ballroom at the Rosen Shingle Creek has 95,000 square feet of space with 31-foot ceilings. The room can seat 5,270 at round tables or accommodate 9,470 for a reception. The hotel also has additional ballrooms of 60,000 and 40,000 square feet. The property is located just east of the Orange County Convention Center.
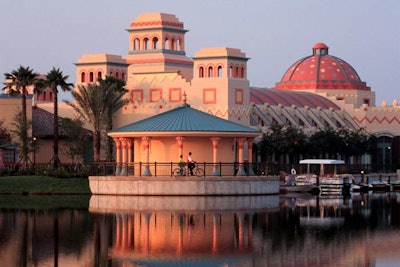
Disney's Coronado Springs Resort has 220,000 square feet of flexible function space, including the 86,000 square-foot Veracruz Exhibit Hall and the 60,214 square-foot Coronado Ballroom. The ballroom can accommodate more than 6,600 people for a reception or seat 4,800 for a dinner.
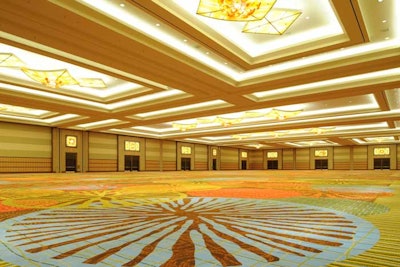
A renovation project completed at the Peabody Orlando in 2010 created five times more event space at the property just north of the Orange County Convention Center. The largest indoor space is the 55,000-square-foot Grand Ballroom. It can seat 4,700 or hold 6,200 for receptions. Down the hall is the Windermere Ballroom at 35,000 square feet. It can seat 3,000 or hold 3,900 for a reception. There is also the 75,000-square-foot Peabody Grand Rotunda suitable for prefunction events and registration.
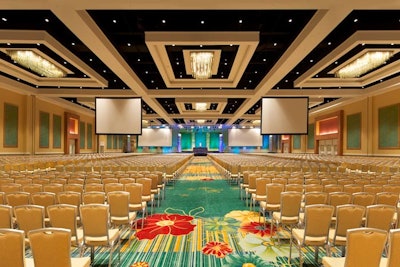
Just south of the Orange County Convention Center, the Hilton Orlando has 175,000 square feet of function space. The largest room is the 48,166-square-foot Orlando Ballroom. The room can accommodate 5,070 for a reception and 3,910 at round tables. The hotel also has two additional ballrooms, at 30,000 and 15,000 square feet.
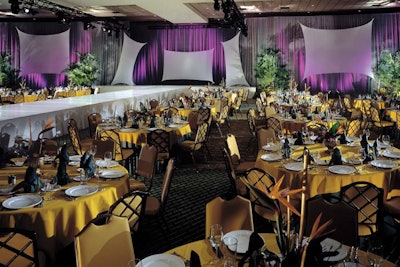
Loews Royal Pacific Resort at Universal Orlando has a South Pacific theme and more than 80,000 square feet of indoor meeting space. The largest is the Pacifica Ballroom, with 41,503 square feet of space and 22-foot ceilings. The ballroom can accommodate 4,150 for a reception and 3,190 for a sit-down meal.

