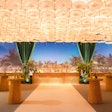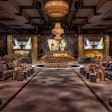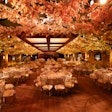The Four Seasons Hotel Washington has commissioned New York-based architect David Rockwell to design a new unnamed restaurant for the hotel and to renovate the lobby space. Kicking off next January, the $30 million project is the hotel's second phase of renovations, following a $40 million East Wing room revamp by designer Pierre Yves Rochon in 2005.
The new restaurant, which does not yet have a chef or a concept, will be in what is now the lobby-level garden terrace. The 6,000-square-foot space is set to have an open-air kitchen, a 134-seat main dining room, two private dining rooms that can hold 32, and a 42-seat bar. A modern design, complete with mercury glass, brown marble, and gray-hued leather, is on tap, marking a departure from the hotel’s traditional look. The restaurant will overlook Georgetown’s C&O Canal and is set to open in May 2008. The lobby, which is slated to be complete in January 2009, will be a cosmopolitan space with a barrier-free entrance into the restaurant.
Next up (after the restaurant and lobby), the West Wing rooms will be renovated to match the look and feel of the East Wing, and a larger presidential suite will be added, as will 11 new guest rooms.
Four Seasons to Kick Off Rockwell Revamp in \'08
Latest in Event Design & Decor



















