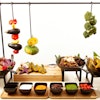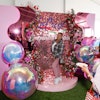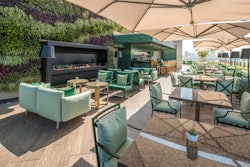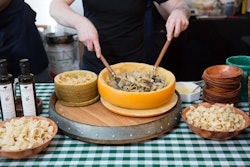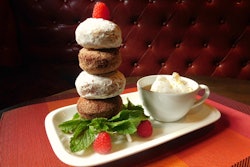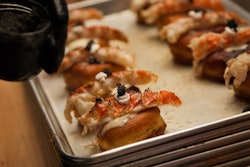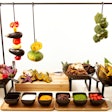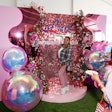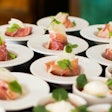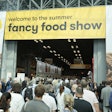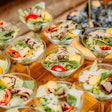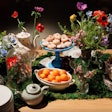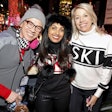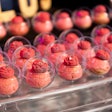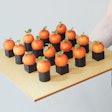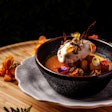This year saw the opening of many significant event and meeting venues in San Francisco. Here's a look at the best restaurants, party rooms, hotels, corporate event venues, conference centers, and private rooms to open in 2017. These new and renovated San Francisco venues suit groups large or small for private and corporate events, business dinners, cocktail parties, conferences, weddings, and more.
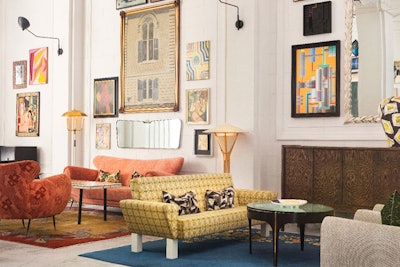
San Francisco Proper Hotel, located in a historic flatiron-style building in the city's Mid-Market neighborhood, opened in September with 131 guest rooms and creative direction from famed designer Kelly Wearstler. The boutique hotel includes several event venues. Charmaine’s, the rooftop terrace, offers fire pits, fireplaces, bars, and lounges with room for as many as 250 for cocktails. The Point of Charmaine’s can accommodate a 125-person reception. Rudium Hall I seats 14 or accommodates as many as 75 for receptions. Rudium Hall II seats 14 in a boardroom configuration. The hotel’s restaurant, Villon, serves contemporary American cuisine in a glamorous setting. Villon’s private dining room, G’s Room, can seat as many as 14. Overall, the restaurant can hold 50 for receptions or 100 using the restaurant and the hotel’s lobby.
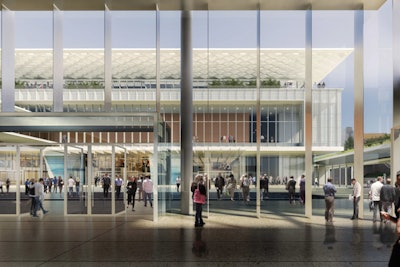
Moscone Center, San Francisco’s convention center, is currently undergoing a $551 million expansion, scheduled to be completed in December 2018. The second phase of the renovation was finished in September, adding a 200,000-square-foot structure at Third and Howard streets. The new space includes a 55,000-square-foot, column-free, high-tech ballroom that can be divided into multiple configurations. There’s also a new conference and display hall that can accommodate multiple events. The expansion is seeking a minimum of LEED Gold certification from the U.S. Green Building Council; architect Skidmore, Owings & Merrill says the project will seek LEED Platinum certification.
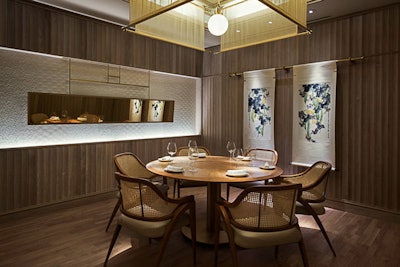
The much-anticipated China Live, a 30,000-square-foot culinary and cultural concept two years in the making, opened in March. Located in Chinatown, the four-story venue from restaurateurs George Chen and Cindy Wong-Chen offers everything from a 14,000-square-foot retail marketplace to a tea emporium. One highlight is the serene Eight Tables (pictured), which opened in September. Designed by AvroKo, the fine dining restaurant features a cream color scheme and glamorous brass accents, and can accommodate private parties of as many as 40 people. Other private event options at China Live include Gold Mountain Lounge on the second floor, next to Eight Tables. It holds private parties for 32 guests in a mix of seating and standing. China Live has also designed a staging-event space on the third level, which accommodates 200 people. Groups can also take over all three floors of the complex, which has room for 602 seated guests or 825 standing guests.
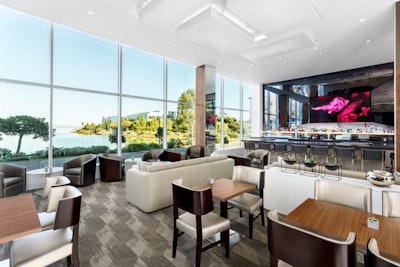
The 187-room AC Hotel Francisco Airport/Oyster Point Waterfront opened in October just 10 minutes from San Francisco International Airport. The venue, which is the first hotel to open in South San Francisco in 15 years, offers five meeting spaces with neutral color palettes and views of the San Francisco Bay. The 2,680-square-foot Liberty Room is divisible into two spaces, and includes 595 square feet of pre-function space for breaks or receptions of as many as 100 guests. It accommodates 250 for theater-style events, 200 for banquets, or 250 for receptions. The Bayview room, which also can divided, is 1,056 square feet and accommodates 100 for receptions or 80 for banquets. There’s also a 176-square-foot media salon that accommodates five guests for conferences and is available for hourly rentals. The 2,293-square-foot AC Lounge accommodates 100 for receptions or 80 for banquets. The 2,288-square-foot AC Courtyard Patio can be used for private events or as a social hub, connecting both to the Liberty Room and AC Lounge. In addition to on-site catering equipment and high-speed Internet, event room amenities include Kallpods, wireless on-demand service buttons to contact staff.
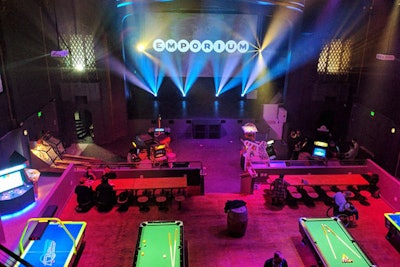
The former Harding Theater in the NOPA/Alamo Square neighborhood became an arcade, bar, and event venue in early December. The 12,000-square-foot Emporium is decked out with retro arcade games, pinball, pool, shuffleboard, football, a 50-foot screen, and a stage for live music and events. Local beers are available at the full bar. The space is available for corporate events of more than 800 standing or 600 for a seated dinner. The theater balcony holds semiprivate events for as many as 250 standing. The balcony is divisible into six spaces, with each equipped to hold as many as 40 for reception-style events. Groups can bring in their own catering.
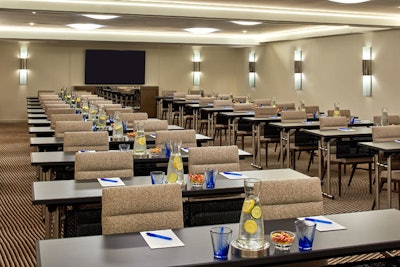
New to Fisherman’s Wharf, Hotel Zoe opened in June after a $16 million renovation. The 221-room boutique hotel’s renovated meeting rooms accommodate as many as 80. The 1,250-square-foot Tiburon room is outfitted with two fireplaces and offers space for 80 theater-style, and is divisible into two spaces. The 425-square-foot Farallon room accommodates as many as 30 standing guests for cocktail receptions, and the 345-square-foot Belvedere room holds as many as 12 standing guests. The Farallon and Belvedere rooms can be combined to hold as many as 50 for cocktail receptions. An exterior courtyard also is available for private events.
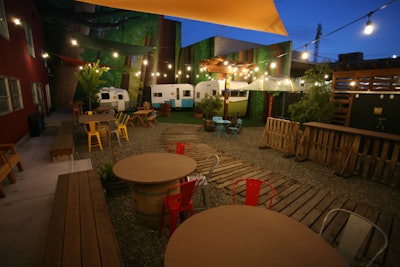
OutCamp is San Francisco’s first outdoor coworking and event space. The urban campground-inspired space from the company Campsyte opened in SoMa in July, bringing the office to the great outdoors with Wi-Fi and printing capabilities. There's also a camp kitchen stocked with coffee and beer and kombucha on tap. OutCamp includes four quirkily named private camper trailers—George, Betsy, Sandy, and Treehouse—and tree tents. Each camper or tent accommodates five to seven people; buyouts are available. Rent out either the full venue, or the back venue and get access to all campers, firepit, barbecue grill, and sound system. The entire space is outfitted with 65 chairs, with room for as many as 200 standing guests. The back area offers room for 30 standing or 15 seated.
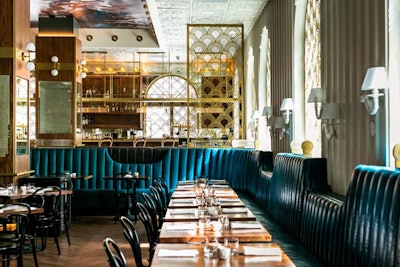
Gibson, a new restaurant with gilded Art Deco design, opened in October in the Tenderloin's Hotel Bijou. Chef Robin Song’s menu revolves around a wood-fired hearth, showcasing cooking techniques involving fire and smoke. The restaurant's decor includes dramatic ceiling art, floor tile, and gold touches designed by Mister Important Design. The 90-seat space covers 4,000 square feet.
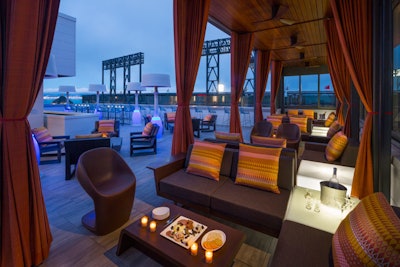
Hotel Via's Rooftop at Via is the only rooftop hotel bar with 360-degree views of AT&T Park, the Bay Bridge, the San Francisco skyline, and beyond. The 3,000-square-foot rooftop is open for full buyouts of as many as 200 standing guests. Designed by C Walters Design, the venue opened in June and features an expansive indoor and outdoor lounge with private draped cabanas, contemporary furniture, wind-proof glass, communal tables, and open-air fire pits.
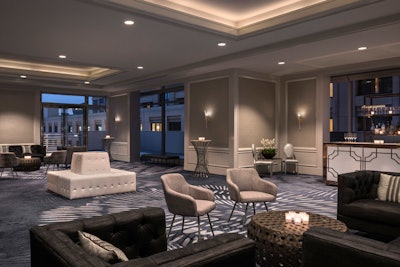
In September, Four Seasons Hotel San Francisco unveiled a renovation of more than 15,000 square feet of meeting space, including its Veranda Ballroom and the addition of a new SoMa Suite executive boardroom. New York-based design firm Meyer Davis designed the refresh's blue, purple, and cool gray palette with custom carpets inspired by San Francisco’s fog and mist. In the SoMa Suite, a custom walnut conference table is outfitted with eight Eames executive chairs. The divisible 6,960-square-foot Veranda Ballroom can hold 540 seated guests or 1,200 guests for a reception. The Veranda Terrace can accommodate as many as 300, and offers sweeping views of Yerba Buena Gardens, the Moscone Convention Center, and SoMa.


