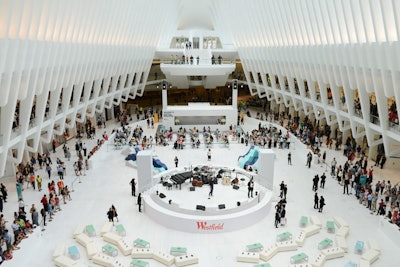
Westfield World Trade Center, a 365,000-square-foot venue for shopping and dining located within Spanish architect Santiago Calatrava's World Trade Center Transportation Hub, opened in August in lower Manhattan. The upscale shopping mall has numerous spaces available for events, including the trade center's soaring atrium that was used for its own grand opening. On the third floor, Eataly Downtown (from chefs Mario Batali and Joe Bastianich) is the second Manhattan outpost for this Italian food emporium. The 48,000-square-foot Eataly Downtown houses four casual eateries, one upscale restaurant, six take-away counters, one coffee bar, and one wine bar. Eataly Downtown's upscale restaurant is Osteria Della Pace, a Southern Italian eatery that can seat 60 people (including 12 in a private dining room) or accommodate 70 for receptions.
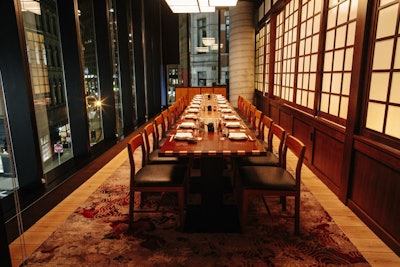
Chef Michael Mina has opened the second location of his Pabu Izakaya at the Millennium Tower Boston with Chef Ken Tominaga and Mina Group. The 7,700-square-foot Japanese restaurant, located on the hotel’s second floor, opened in November and seats 171 guests. A 250-square-foot private dining room overlooks Downtown Crossing and seats 20 or holds 30 for cocktails. There's also a 12-seat sushi bar. Traditional and seasonal tasting menus composed of seven or nine courses are available for customization.
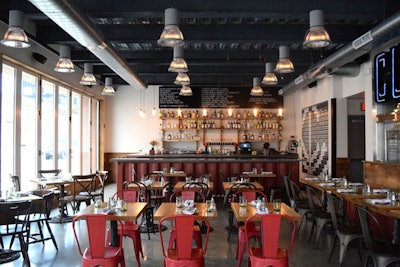
Located in the rapidly developing Jeffries Point neighborhood of East Boston, Cunard Tavern serves elevated pub fare in its 65-seat main dining area, which measures 1,900 square feet, and in the 10-seat bar area that's made from shipping containers and reclaimed wood and iron. The 900-square-foot rooftop will have a full-service bar and raw bar, which can accommodate as many as 35 standing guests. The entire restaurant, or just the rooftop itself, is available for buyouts.
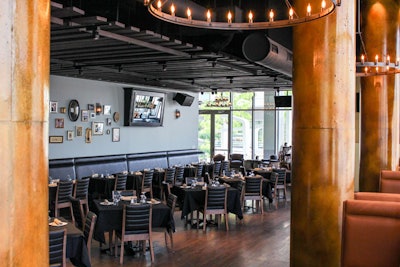
Located on the base level of the Aloft Boston Seaport hotel, the Social Register features an industrial setting, and a lot of grandeur, spread throughout 7,000 square feet of space. Equipped with full audiovisual capabilities, there's an elevated DJ booth and 17 clandestine HDTVs that appear to be framed mirrors when off. The entire 7,000-square-foot space can accommodate 200 seated guests or 360 for reception-style events. There also is a 1,000-square-foot seasonal patio that has space for 40 seated or 60 standing. To accommodate over 100 guests, the patio can be booked in combination with the Penny Bar Lounge, where a mix of low seating and tables can be made entirely private. On its own, the Penny Bar Lounge can seat 15 guests or host 60 standing. The semiprivate main dining room welcomes 100 seated or 200 standing, and can be booked along with an exclusive lounge, which seats 30 guests. The entire space opened in June.
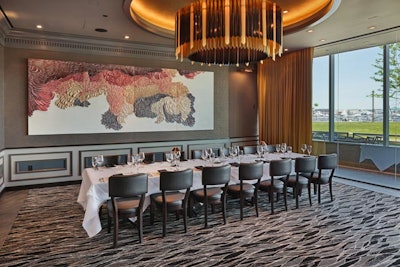
Dig into a seafood tower or prime steak at Mastro's Ocean Club, an upscale restaurant that opened in June. Boasting a 180-degree view of the Boston Harbor, Mastro's features a main dining room, a main bar, a lounge, and two private dining rooms, which together accommodate 350 seated guests for a full buyout. The first private space is the 480-square-foot Mastro's Room, which seats 24, and can be combined with the main dining room to seat 150 guests in a semiprivate space overlooking the Harbor. The other is the Liberty Room, a 624-square-foot space with an LCD flat-screen TV and full audiovisual capabilities that seats 44 guests. The patio space seats as many as 60 people or holds 120 cocktail-style.
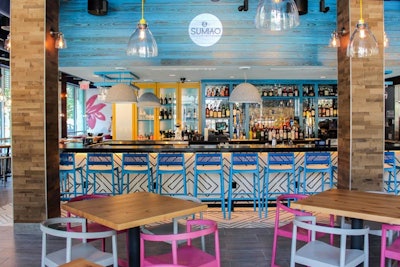
Sumiao Hunan Kitchen, which opened in July, serves a modern take on traditional Chinese Hunan cuisine in Kendall Square. The 4,458-square-foot restaurant seats 168 guests indoors, as well as 45 guests in the 780-square-foot outdoor space. Sumiao is available for conferences with full audiovisual capabilities for as many as 25 people, as well as private dining for 24 seated guests. The entire restaurant is available for partial and full buyouts, accommodating as many as 252 people.
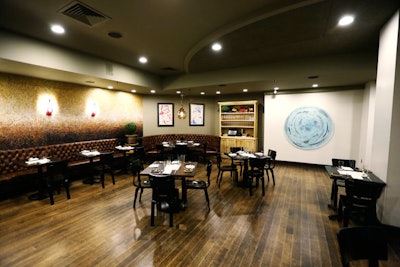
A Back Bay Greek hotspot, Doretta Taverna and Raw Bar welcomed a new 390-square-foot private event space in July, which seats as many as 20 guests for dinners or meetings or holds 30 for reception-style events. A portable dividing wall also allows semiprivate capabilities by extending the new room into the bar and lounge space for as many as 45 guests, cocktail-style.
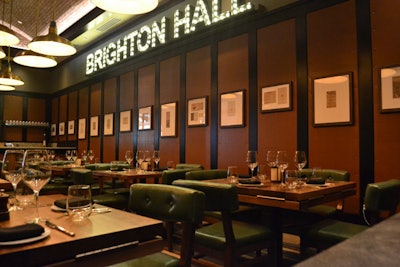
A sprawling 10,000-square-foot venue in the Brighton neighborhood, Rail Stop Restaurant & Bar opened in June and is inspired by the area's history of rail service. Designed with barrel-vaulted ceilings, antique chandeliers, and seats to resemble vintage railroad boxcars, the 284-seat restaurant includes a 30-seat bar as well as a 32-seat private dining room named Brighton Hall, which measures 530 square feet. There are also 62 seats on the 1,000-square-foot patio. New England cuisine is served.
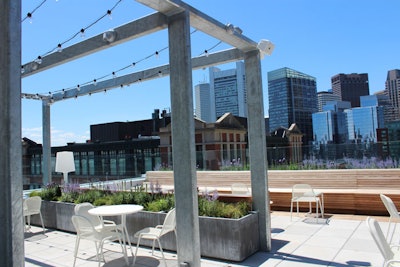
Located in the booming Seaport neighborhood, Yotel Boston opened in June. The 326-room (or "cabin," as the property calls it) hotel is inspired by luxury air travel. The Sky Lounge and Rooftop Terrace is an indoor/outdoor lounge serving cocktails and small bites with 360-degree views of the city; it can be rented for private events. The lounge's four Sky Cabins are also available for rental, and can accommodate as many as 20 people. The two Studios by Club Lounge on the ground floor, which measure 208 square feet and 520 square feet, respectively, are ideal for executive meetings and breakout sessions, and are equipped with full audiovisual capabilities.
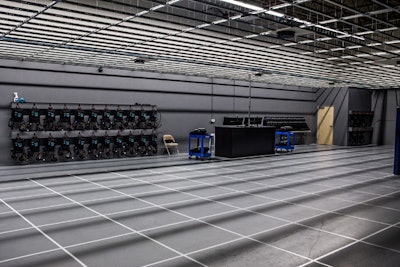
A "free roam" (or non-stationary) virtual-reality game arena that opened in July, Mindtrek VR features 4,000-square-feet of gaming space in Woburn. The entire venue can be rented out for private events and corporate outings of all sizes, where a groups of 16 players at a time suit up to hunt zombies or robots, through the magic of virtual reality, for a 45-minute experience. A 500-square-foot meeting room can accommodate as many as 40 seated guests, and has customizable food options.
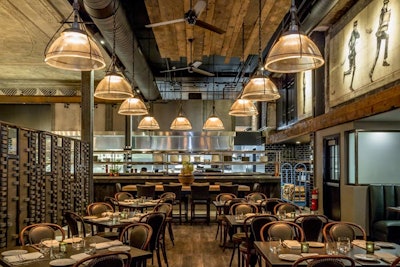
A 6,000-square-foot progressive New England restaurant that seats 195 guests, Ledger Restaurant & Bar is a unique addition to Salem that opened in June. Located in what was formerly the Salem Savings Bank, the 140-seat main dining room includes a six-seat oyster bar, a 10-seat chef's table, and a 22-seat communal table. The 1,200-square-foot private room, called the Macomber Room, which has its own bar, can seat as many as 65 guests, or welcomes as many as 80 for a cocktail reception.
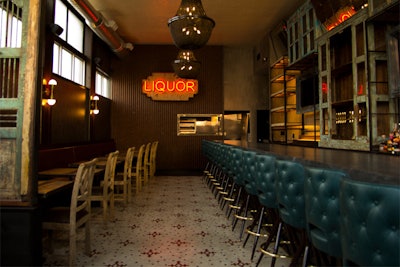
Cali-Mex cuisine comes to Dorchester with the Yellow Door Taqueria, a 1,200-square-foot restaurant that opened in July. Featuring a 15-seat granite bar and a 60-seat dining room in an urban, gritty-chic environment, Yellow Door is available for full or partial buyouts. In addition to the menu full of tacos, Yellow Door's beverage program is rooted in tequilas and mezcals, and includes creative cocktails and cervezas.
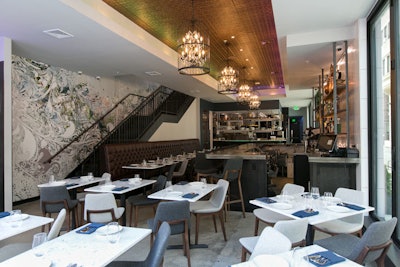
The Washington Square West neighborhood welcomed Maison 208 in June. Helmed by Chef Sylvia Senat, a former Top Chef contestant, the restaurant serves a New American menu with French undertones. The two-story, 1,800-square-foot space features an open concept and is Philadelphia’s first restaurant with a retractable glass roof. A living room-style cocktail lounge on the second floor can be booked for private events for as many as 100 guests. Television screens and projectors are available for planners to use as needed.
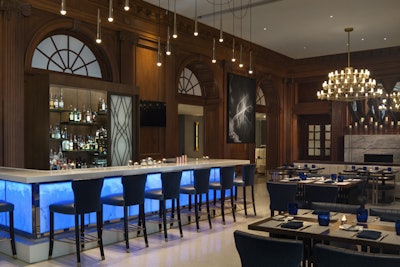
A renovation of Amuse Restaurant at Le Meridien Philadelphia was completed in March. The chic French brasserie has been transformed and updated with design elements that highlight the French influence on Philadelphia. The space now features a lighter color palette, multi-purpose credenzas, back-lit acrylic panels, and a sculptural wire chandelier. The menu includes modern versions of French-inspired classics like steak frites, French onion soup, and a raw bar. Seating is available for 22 in the main dining room, 24 in a communal area, and 14 at the bar. A 750-square-foot newly remodeled space called the Gallery seats 50 or holds 65 for receptions.
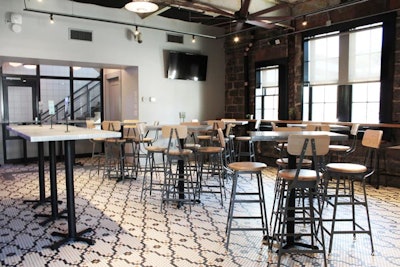
Bar Amis opened at the Navy Yard in June. The unique menu draws inspiration from the rustic Italian dishes at Washington Square West’s Amis restaurant, with offerings like Sal’s Old School Meatball Sandwiches, toast topped with fresh ricotta cheese and fig jam, and cacio e pepe fries. Offering sweeping views of the Navy Yard and its harbor, the venue can be reserved for total buyouts of as many as 120 seated guests, and is divided into smaller areas that can accommodate more intimate groups. The 778-square-foot first floor can seat as many as 30 or hold 50 cocktail-style; the second-floor main dining room seats 55 or holds 65 cocktail-style; a 325-square-foot, glass-enclosed private dining room seats 32; and a 1,080-square-foot patio seats 75, weather permitting.
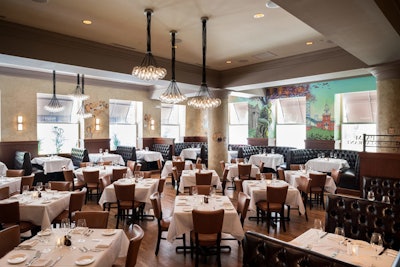
The Palm Philadelphia, located alongside the Hyatt at the Bellevue, completed a major renovation in July. Modern enhancements include relocating the bar as well as the 40-seat private dining room to better accommodate guests. The new design also includes a Philly-centric mural and other site-specific artwork, The Center City steakhouse measures 7,000 square feet, and the layout allows for groups ranging from 10 to 300 seated guests. In addition to steaks, seafood and classic Italian dishes round out the menu, which can be customized for events.
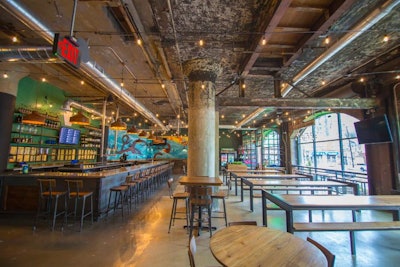
From the brewmasters behind Roy Pitz Brewing Company—who call themselves liquid artists—Roy Pitz Barrel House opened its doors in Philly’s Spring Arts district in June. The trendy, 5,000-square-foot brewhouse accommodates as many as 130 guests cocktail-style, with four TV screens available for use during events. A seasonal menu includes burgers, sandwiches, salads, and crowd-pleasing small bites like Bavarian-style soft pretzels and hand-cut French fries.
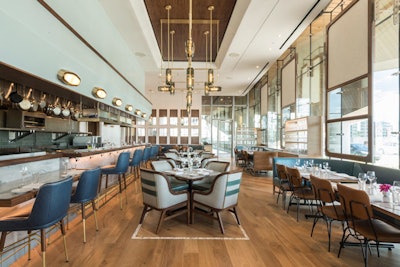
Walnut Street Café opened in the FMC Tower in University City in June. The modern venue offers both casual and fine dining areas, as well as a cocktail bar and a patio. In total, the 3,000-square-foot restaurant can seat as many as 130 guests or accommodate 200 for cocktail-style receptions, with room for 60 additional guests on the patio, weather permitting. The American menu spans breakfast, lunch, and dinner, with diverse offerings such as gourmet croissants, scrapple, pork belly sandwiches, pastas, and steaks.
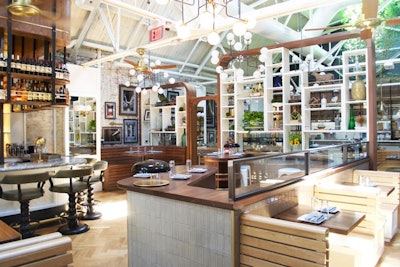
Enoteca Tredici, Midtown Village’s popular Italian restaurant and wine bar, expanded to Bryn Mawr in June, offering a chic option for events on the Main Line. The venue features elegant touches like 25-foot ceilings, globe lights, herringbone hardwood floors, and Carrara marble countertops. Patrons can choose from a menu of small plates like bacon wrapped dates and tuna crudo, as well as main dishes like squid ink tonarelli and lollipop lamb chops. The 5,000-square-foot restaurant accommodates as many as 200 guests for cocktail-style events or 160 seated. A private party space seats 50.
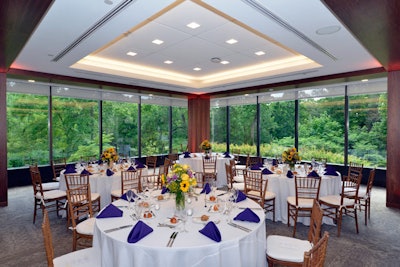
Located on Philadelphia’s Main Line, the Inn at Villanova University opened in July. The 56-room property is owned and operated by Villanova University and sits on the 32-acre site of the former Montrose Estate. Fourteen meeting rooms ranging from 400 to 1,600 square feet provide space for groups ranging from eight to 130 guests, and a 5,000-square-foot ballroom seats as many as 325.
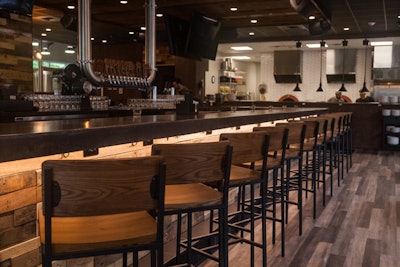
Northern Liberties welcomed Urban Village Brewing Company in June. The sophisticated yet comfortable restaurant features communal tables, a large wraparound bar, and an al fresco lounge with fire pits. Measuring 5,500 square feet, the space seats as many as 155 guests between the indoor dining room and patio. An on-site production facility brews as many as 12 seasonal craft beers at a time, and an open kitchen with brick ovens lining the back wall allows patrons to watch their pizzas being prepared and baked.
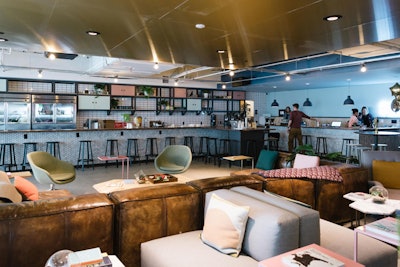
WeWork opened a fourth Philadelphia location in Center City in February. Set on the top floor of 1900 Market St., a glass atrium at the co-working venue provides a bright, energetic vibe. The location spans 56,050 square feet, with 2,236 square feet of event space. An open floor plan allows for flexible setups for as many as 70 seated guests or 150 for receptions. Fun touches like a game room, self-serve beer taps, and koi pond create a communal atmosphere, and a projector, speaker system, and microphones are available to planners.

In June, the Ritz-Carlton, Boston, unveiled a $13 million redesign highlighting the 3,500-square-foot ballroom overlooking Boston Common. The space accommodates 300 guests for a reception, 250 guests for dinner, or 70 with conference seating. The 1,200-square-foot Studio, an additional function space adjacent to the ballroom, accommodates 125 guests reception-style, 80 for a seated dinner, or 45 with conference seating. The property offers audiovisual capabilities, in addition to the services of a Technology Butler.
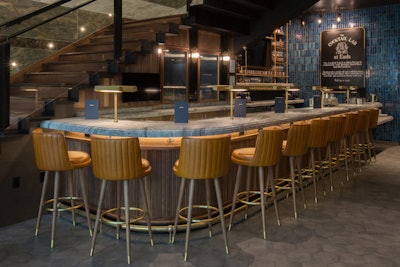
Earls Prudential Center, the second Earls Kitchen & Bar location in Boston, opened in September. The 14,500-square-foot restaurant, located in the Shops at the Prudential Center, has a variety of private event spaces. A 1,300-square-foot separate bar called the Cocktail Lab on the lower level seats 40 guests or holds 60 for cocktails and features a 58-inch TV and full audiovisual capabilities. There's also a 300-seat main dining room with an open kitchen on the second floor and a 200-seat, three-season rooftop patio.

With 18,000 square feet of newly renovated event space spread throughout 13 meeting and function rooms, the Hilton Boston/Woburn has a variety of options for events. The largest is the 7,220-square-foot Grand Ballroom, which accommodates 500 for a classroom-style meeting or 800 for a reception. Fully equipped with audiovisual services, the hotel, which debuted its changes in October, also accommodates video and teleconferencing, as well as catering inspired by the menu at Matadora restaurant.
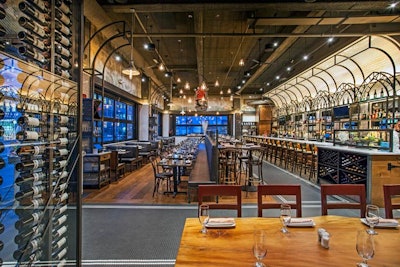
Located in Kendall Square, Sulmona Restaurant serves small plates, wood-fired pizza, and homemade pasta. Available for full and partial buyouts, the 3,500-square-foot restaurant seats 152 guests in its dining room, as well as 20 guests on the 550-square-foot patio. There's also a 320-square-foot bar with 18 seats, as well as 24 high-top table seats. The venue opened in late February 2017.
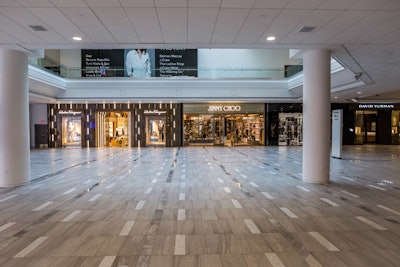
Copley Place, the famous shopping destination in Copley Square, has revamped its Center Court. The 1,600-square-foot space, which can accommodate 300 guests for cocktail-style events, can also coordinate seated dinners for as many as 100. Stanchions can provide as much or as little privacy as planners choose, and catering from outside providers is permitted. The renovations were finished in October.
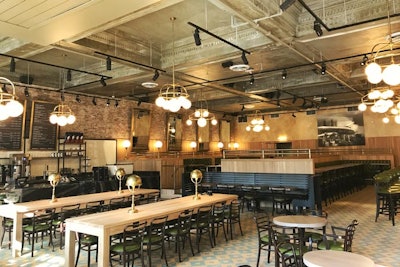
Serving up Californian- and French-inspired food, Explorateur Cafe, Restaurant & Bar opened on Tremont Street in late August. Overall, the space spans 5,329 square feet and can hold 400 guests for a cocktail-style event. The 1,800-square-foot Library Room is a private dining space with a nine-seat bar and seating for 110; it holds 175 for cocktails. There’s also a smaller “map room” inside of the Library Room with 18 seats. The restaurant's main dining room seats 66 guests, while the main bar has 19 seats, as well as 21 high-top table seats and a cafe area that seats about 60 guests.
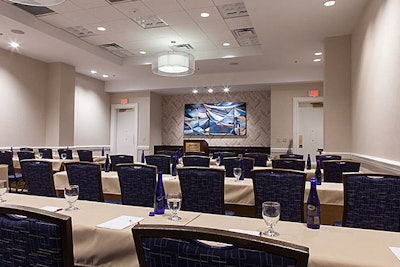
In October, the Boston Marriott Burlington completed the Marriott's iSuites, composed of three meeting rooms with audiovisual capabilities designed with meetings, speaking engagements, and interactive presentations in mind. They include the 486-square-foot Ignite, which accommodates 40 guests; the 713-square-foot Imagine, which accommodates 60 guests; and the 850-square-foot Inspire, which accommodates 70 guests. The entire hotel has 14,000 square feet of meeting and event spaces, including a 9,000-square-foot Celebration Ballroom that seats 1,000 guests for a theater-style event or 650 guests for banquets.
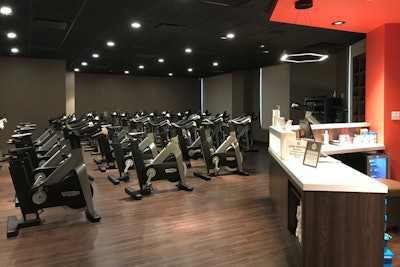
Known for its lavish spa and wellness programs, Exhale Battery Wharf debuted Core Cycle, its 1,155-square-foot indoor cycling studio program, in mid-May. Groups of as many as 34 riders can conquer hills, jumps, and sprints on state-of-the-art bikes while music booms from the audio system. At an additional cost, the venue can provide food and drink from the connecting Battery Wharf Hotel.
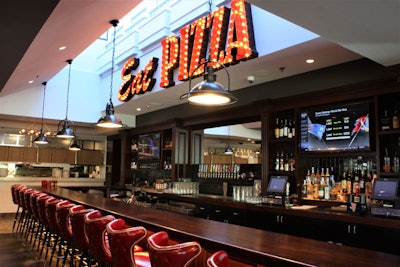
At the 5,000-square-foot Jack's Coal Fired Pizza, sleek red booths and barber-style bar stools accommodate 140 people with a mix of high- and low-top tables, large booths, and bar seating. There's also a 56-seat, 1,060-square-foot covered seasonal patio with two HDTVs, and a wall of accordion glass doors that provide full access or separation from the main dining room. Offering both a Wood Stone coal-fired oven and Marra Forni wood-fired oven, the pizza place opened in October.
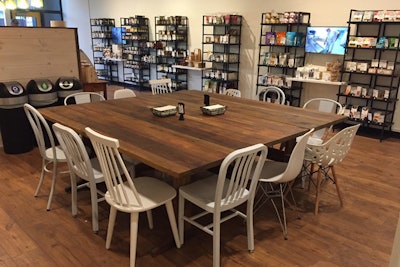
Curds & Co., a 1,150-square-foot Brookline Village cheese shop, doubles as an event space where private gatherings such as tastings, classes, and multi-sensory experiences are on offer. The shop, which opened in late August, seats 16 guests or holds 40 for reception-style events.



















