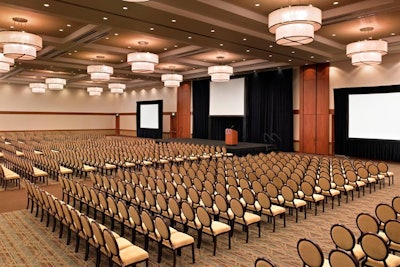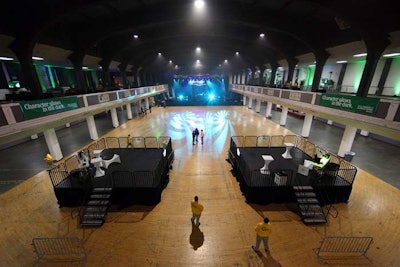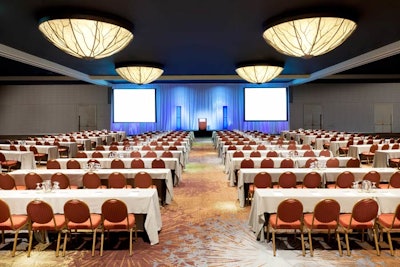2. Fairplex Campus

Fairplex has more than 300,000 square feet of exhibit space. Its overall indoor capacity is 7,000. The largest building on the Fairplex campus is Building 4, which has 105,600 square feet of contiguous space. Also on campus is the new Sheraton Fairplex Conference Center. The exposition center has 33,600 square feet of contiguous space and is the largest room in the new conference center. It holds 150 10- by 10-foot expo booths, 2,800 people for a banquet, 3,500 theater-style, or 3,700 reception-style.
Photo: Courtesy of Fairplex
4. The Shrine Auditorium and Expo Center

The Expo Center adjoining the Shrine Auditorium has 34,000 square feet of floor space on the main level and 20,000 square feet of space in an open mezzanine overlooking the ground floor. The expo holds 3,500 people, and the ceiling reaches a peak of 43.5 feet. The Shrine Auditorium itself comprises the largest proscenium-style stage in North America with a freestanding balcony, providing more than 6,300 seats.
Photo: Courtesy of Shrine Auditorium and Expo Center
5. Westin Bonaventure's California Ballroom

The landmark Westin Bonaventure Hotel & Suites is located in the financial district. It is Los Angeles’s largest convention hotel, with 114,000 square feet of meeting space. The hotel has 30 meeting rooms, with the largest, the California Ballroom, at 26,108 square feet. This room holds 3,000 for receptions, 2,350 for banquets, or 1,656 classroom-style.
Photo: Courtesy of Westin Bonaventure Hotel & Suites


















