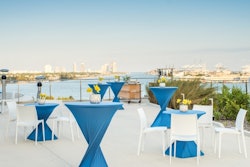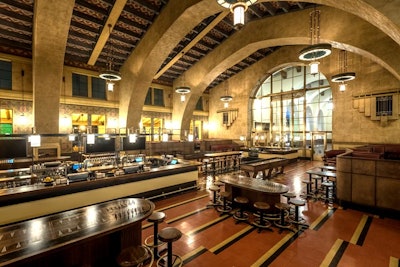
Imperial Western Beer Company opened in September inside Union Station downtown. The brewery and restaurant holds 307 in an Art Deco-style main room; 48 on a patio that has its own bar; and 77 in the Streamliner, a craft cocktail bar helmed by Eric Alperin. The venue offers games, pool tables, and shuffleboard, and brewery tours and tastings can be incorporated into events. A menu focused on shared plates and family-style options is curated by David Lentz.
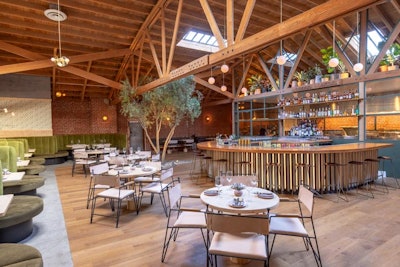
New to Los Feliz is Atrium, open since late October. The 3,200-square-foot, indoor-outdoor restaurant has an open, modern design that incorporates woodwork, rich blue accents, skylights, and an olive tree in the center of the room. A private dining room, which seats as many as 26, can be enclosed with sliding metal doors. The main dining room seats 102; when combined with an outdoor private walkway, the entire space holds 250 for receptions.
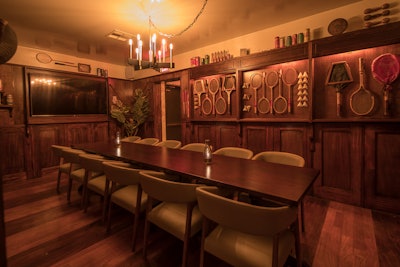
H.wood Group’s new country club-inspired sports lounge, 40 Love, opened in late October. The space is decorated with dark wood, lush greenery, and white brick, and it offers large booths, more than 25 flat-screen TVs, and a sun-filled patio. A semiprivate room has a 12-seat table; the entire venue holds 125 for buyouts.
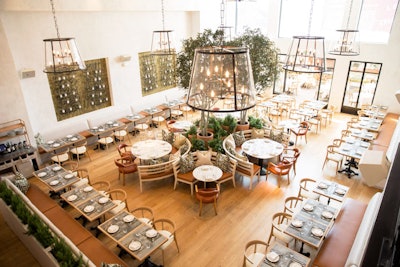
In September, Fig & Olive’s two-story Melrose Place location unveiled a $1 million renovation with airy new South of France-inspired decor. It’s a play on the restaurant’s original design, with warm limestone, white-wash stucco walls, terra cotta accents, and fresh green rosemary and olive trees. The 8,000-square-foot space also has an open kitchen illuminated with shelves of olive oils and a hand-crafted wrought-iron candle wall. The restaurant holds 450 for events, or 800 when combined with the courtyard space.
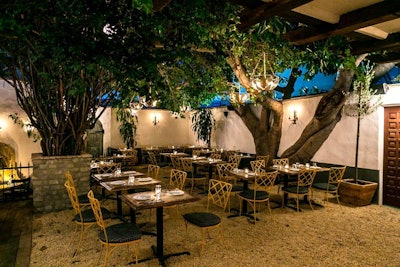
Bacari W. 3rd opened in West Hollywood in late September, and its design is notable for its Europe-inspired patio with a large Magnolia tree and an indoor-outdoor bar. Israeli chef Lior Hillel creates a menu of Italian-style tapas with a Mediterranean twist, and the bar program offers wine and beer; cocktails are expected to be added in 2019. The 3,000-square-foot venue holds as many as 130 people for full buyouts.
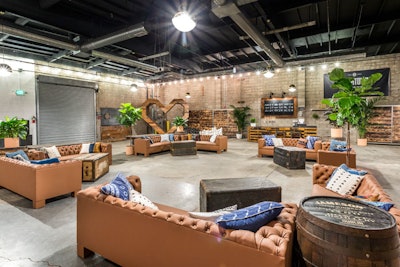
Boomtown Brewery in the Arts District downtown opened a new private event area in September. The 4,000-square-foot space is fully furnished and has a private bar, an HD projector, and games such as giant chess, ping-pong, foosball, and board games; it holds 300 people or can be combined with the public taproom for larger events.
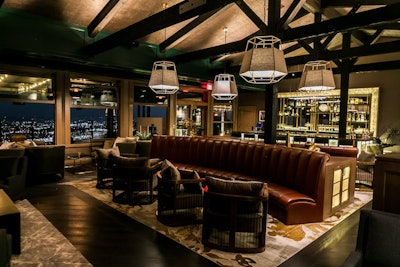
Located inside the Castaway event space in Burbank, the Green Room is a new speakeasy-like cocktail lounge that opened in early November. For events, there's a seven-seat bar, an 80-seat lounge, or a 25-seat patio. Cocktails served in hand-blown glassware are inspired by the film industry, such as a Beauty & the Beast-inspired drink served in a bell jar and garnished with rose petals. The stylish venue, designed by Hatch Design Group, has an elegant jade and gold color palette and hilltop views of Los Angeles.
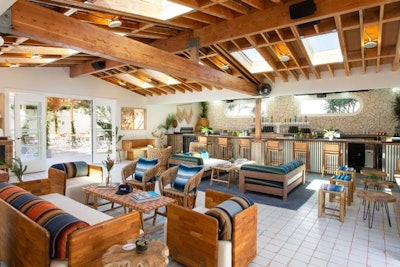
The Waterfront opened in Venice Beach in late October. The all-day dining destination has a full-service restaurant, a patio, an oceanfront beer garden, a lounge area, and a taqueria; the entire space seats 250 or holds as many as 500 for buyouts. The Waterfront aims to be a positive addition to the community through partnerships with the L.A. Community Healing Garden and other local organizations.
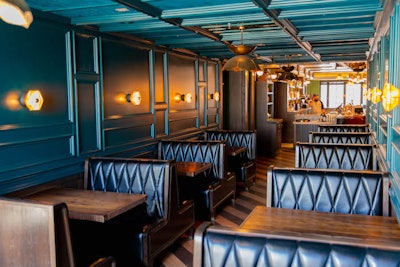
Downtown cocktail spot Here & Now opened in October. The space comes from Westbound owner Sarah Meade and Va’La Hospitality, and takes over the train depot-inspired space formerly occupied by Westbound. The bar menu features drinks reminiscent of Los Angeles, with names such as “Frontier Money,” “Arrowhead Trail,” and “City Lights and Business Nights.” The venue seats 65 inside and 25 on a patio; the entire space holds 90 for buyouts.
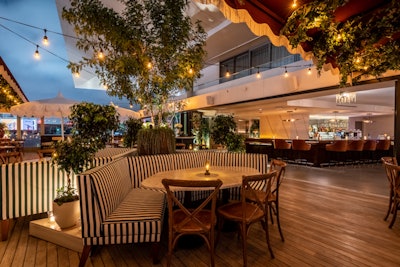
H.Wood Group’s newest venue opened at the upcoming 1 Hotel West Hollywood in late September. Harriet's is a stylish, indoor/outdoor rooftop lounge designed by John Sofio from Built Inc. with 1920s-inspired decor featuring a burgundy, dark green, and white color scheme and plenty of string lights, greenery, and city views. Chef Lord Maynard Llera provides a menu of shared bites, while bar director Justin Campbell offers garden-inspired cocktails. The 2,836-square-foot space holds 175 people.
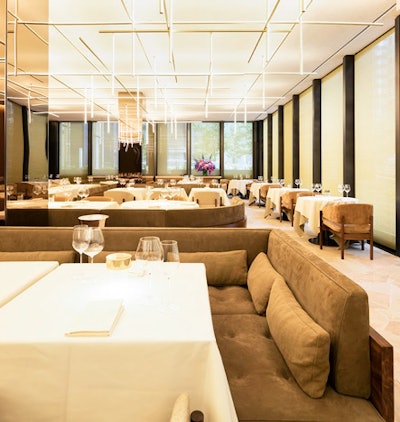
A New York institution and favorite of the city's power lunch set, the Four Seasons Restaurant relocated to a new Midtown space after a high-profile move from the Seagram Building. Opened in August, the restaurant from owners Alex von Bidder and Julian Niccolini features a New American menu from executive chef Diego Garcia and a pastry program from former White House executive pastry chef Bill Yosses. The design is Brazilian architect Isay Weinfeld's first project in the United States and aims for an elegant, mid-century modern feel with elements pulled from around the world. There's hand blown glass beads from the Czech Republic in the 20-seat Bar Room as well as an Italian terrazzo floor and a light installation by London-based designer Michael Anastassiades in the 110-seat dining room. The second-floor private dining space seats 100 for lunch or dinner or holds 150 for receptions.
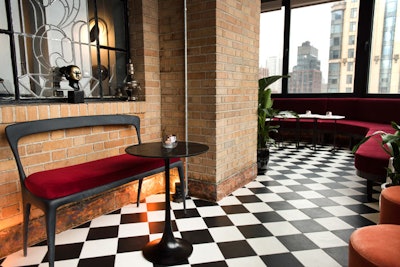
Ophelia lounge opened in February atop New York’s historic Beekman Tower. Sitting 26 stories high, the greenhouse terrace offers 360-degree views of the city skyline and the East River. With its 1920s architectural details and 1930s-inspired design, the cocktail lounge highlights the rich history of the Beekman Tower, which was built in 1928 as a residence for working women. The venue is composed of the Grand Terrace, the Outer Terrace, and a private dining room. The 4,500-square-foot space, which seats 100 guests in all, combines modern design and historical elements. The menu offers reinventions of classic cocktails, and the lounge features unique curios such as 1930s tarot cards and antique photography.
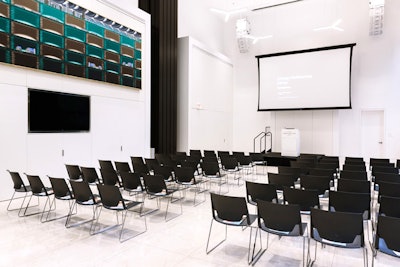
In late August, the Chicago Architecture Center, formerly known as the Chicago Architecture Foundation, moved to a new 20,000-square-foot space located above the dock where the organization’s river cruises depart. The center has tapped Blue Plate Catering to provide food for events held at the Gold Coast venue. Available space includes the galleries, which span two floors and more than 8,000 square feet, offering views of the Chicago River, Tribune Tower, and other landmarks through 40-foot-tall windows. Guests can check out a 4,250-building model of Chicago, various exhibitions, and the Buck Grand Atrium, a large, open space on the first floor with ample room for cocktail tables. Hosts can also make use of the multiple microphones, monitors, and capabilities for live streaming in the Joan & Gary Gand Lecture Hall, which seats 140 for lectures, presentations, or meetings, or rent the more compact ArcelorMittal Design Studio, which seats 36.
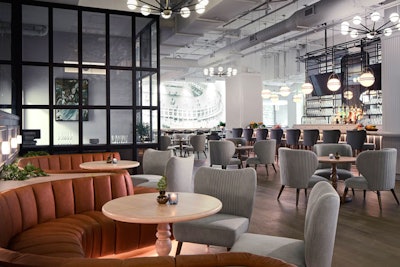
Hotel Zachary, the new 173-room Lakeview hotel from Tribute Portfolio, part of Marriott International as well as Hickory Street Capital, a real estate development company owned by the Ricketts family, who also are majority owners of the Chicago Cubs, officially opened in late March. Situated across from Wrigley Field in the midst of the new Gallagher Way entertainment district—which includes 12 restaurants, a 30,000-square-foot open-air plaza, and a conference center—the hotel contains a number of historical touches, such as original blueprints and an original sketch that Wrigley Field architect Zachary Taylor Davis made of the ballpark. In addition to serving breakfast every day, the intimate second-floor Alma Room, named after Davis’s wife, is available for seated events for 55 guests; with the tables removed, the space, which features exposed brick walls and a hot pink neon "Love Alma” sign, accommodates as many as 100 guests.






